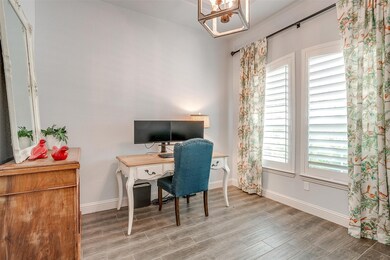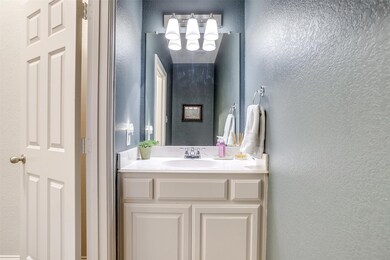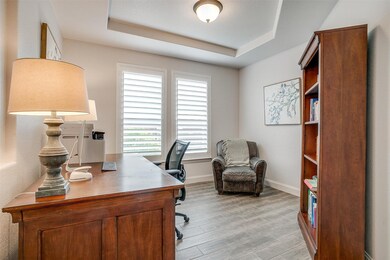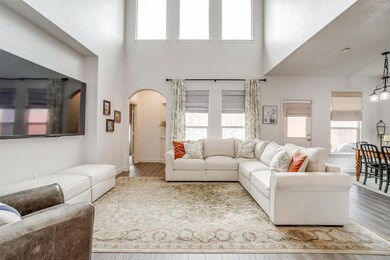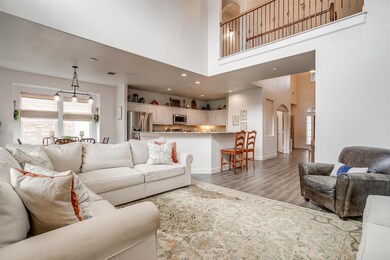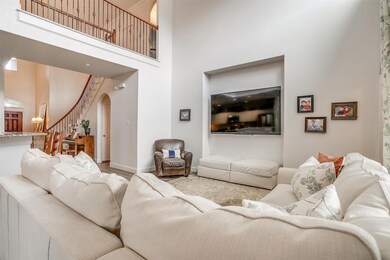
9820 Mullins Crossing Dr Fort Worth, TX 76126
Estimated payment $3,518/month
Highlights
- Open Floorplan
- Vaulted Ceiling
- Granite Countertops
- Westpark Elementary School Rated A-
- Traditional Architecture
- Covered patio or porch
About This Home
Ready to upsize from your starter home—but not quite sold on cookie-cutter new construction? Welcome to this spacious 4 bedroom, 3.5 bath home with generous square footage, multiple living areas, and a backyard with room to play and entertain. This home offers the kind of space that’s getting harder to find—especially at this price point. Well-appointed primary suite on the 1st level plus a study and flex room. Game room plus 3 additional bedrooms and 2 full baths on the 2nd level. This functional floorplan offers space for everyone. Located in established Skyline Ranch with sidewalks, mature trees, and just a few steps from the playground and walking trails. Classic, well-maintained finishes in the kitchen and baths with recently updated flooring and fresh paint colors throughout. No construction noise, no builder-grade surprises—just a solid, move-in ready home with room to grow!
Listing Agent
League Real Estate Brokerage Phone: 817-523-9113 License #0593159 Listed on: 05/01/2025

Home Details
Home Type
- Single Family
Est. Annual Taxes
- $9,166
Year Built
- Built in 2010
Lot Details
- 6,055 Sq Ft Lot
- Wood Fence
- Landscaped
- Interior Lot
- Sprinkler System
- Few Trees
HOA Fees
- $41 Monthly HOA Fees
Parking
- 2 Car Attached Garage
- Front Facing Garage
- Garage Door Opener
Home Design
- Traditional Architecture
- Brick Exterior Construction
- Slab Foundation
- Composition Roof
Interior Spaces
- 2,890 Sq Ft Home
- 2-Story Property
- Open Floorplan
- Vaulted Ceiling
- Window Treatments
- Washer and Electric Dryer Hookup
Kitchen
- Eat-In Kitchen
- <<doubleOvenToken>>
- Electric Range
- Dishwasher
- Kitchen Island
- Granite Countertops
- Disposal
Flooring
- Carpet
- Ceramic Tile
Bedrooms and Bathrooms
- 4 Bedrooms
- Walk-In Closet
Outdoor Features
- Covered patio or porch
- Rain Gutters
Schools
- Rolling Hills Elementary School
- Benbrook High School
Utilities
- Central Heating and Cooling System
- Cable TV Available
Community Details
- Association fees include all facilities
- Skyline Rance Vcm Inc Bridge Association
- Skyline Ranch Subdivision
Listing and Financial Details
- Legal Lot and Block 6 / 9
- Assessor Parcel Number 41258983
Map
Home Values in the Area
Average Home Value in this Area
Tax History
| Year | Tax Paid | Tax Assessment Tax Assessment Total Assessment is a certain percentage of the fair market value that is determined by local assessors to be the total taxable value of land and additions on the property. | Land | Improvement |
|---|---|---|---|---|
| 2024 | $7,247 | $408,500 | $80,000 | $328,500 |
| 2023 | $10,850 | $479,513 | $65,000 | $414,513 |
| 2022 | $9,802 | $384,996 | $65,000 | $319,996 |
| 2021 | $9,403 | $342,777 | $65,000 | $277,777 |
| 2020 | $8,702 | $328,783 | $65,000 | $263,783 |
| 2019 | $9,078 | $329,984 | $65,000 | $264,984 |
| 2018 | $7,834 | $315,032 | $50,000 | $265,032 |
| 2017 | $8,372 | $297,212 | $50,000 | $247,212 |
| 2016 | $7,611 | $268,657 | $50,000 | $218,657 |
| 2015 | $6,361 | $258,203 | $20,000 | $238,203 |
| 2014 | $6,361 | $245,900 | $20,000 | $225,900 |
Property History
| Date | Event | Price | Change | Sq Ft Price |
|---|---|---|---|---|
| 06/19/2025 06/19/25 | Pending | -- | -- | -- |
| 05/31/2025 05/31/25 | Price Changed | $489,900 | -2.0% | $170 / Sq Ft |
| 05/01/2025 05/01/25 | For Sale | $500,000 | +11.4% | $173 / Sq Ft |
| 03/03/2023 03/03/23 | Sold | -- | -- | -- |
| 02/03/2023 02/03/23 | Pending | -- | -- | -- |
| 01/16/2023 01/16/23 | Price Changed | $449,000 | -5.4% | $155 / Sq Ft |
| 12/27/2022 12/27/22 | Price Changed | $474,500 | -0.1% | $164 / Sq Ft |
| 12/02/2022 12/02/22 | Price Changed | $475,000 | -2.1% | $164 / Sq Ft |
| 11/17/2022 11/17/22 | Price Changed | $485,000 | -1.0% | $168 / Sq Ft |
| 11/04/2022 11/04/22 | Price Changed | $490,000 | -2.0% | $170 / Sq Ft |
| 10/22/2022 10/22/22 | Price Changed | $499,970 | -3.4% | $173 / Sq Ft |
| 10/12/2022 10/12/22 | Price Changed | $517,310 | -4.8% | $179 / Sq Ft |
| 09/26/2022 09/26/22 | For Sale | $543,320 | +74.7% | $188 / Sq Ft |
| 07/15/2019 07/15/19 | Sold | -- | -- | -- |
| 05/28/2019 05/28/19 | Pending | -- | -- | -- |
| 05/10/2019 05/10/19 | For Sale | $311,000 | -- | $108 / Sq Ft |
Purchase History
| Date | Type | Sale Price | Title Company |
|---|---|---|---|
| Deed | -- | Legacy Land Title Company | |
| Vendors Lien | -- | None Available | |
| Vendors Lien | -- | None Available | |
| Special Warranty Deed | -- | Reunion Title | |
| Special Warranty Deed | -- | Reunion Title |
Mortgage History
| Date | Status | Loan Amount | Loan Type |
|---|---|---|---|
| Open | $332,000 | New Conventional | |
| Previous Owner | $306,538 | VA | |
| Previous Owner | $305,000 | VA | |
| Previous Owner | $135,500 | New Conventional | |
| Previous Owner | $7,259 | Unknown | |
| Previous Owner | $182,750 | Purchase Money Mortgage |
Similar Homes in Fort Worth, TX
Source: North Texas Real Estate Information Systems (NTREIS)
MLS Number: 20921007
APN: 41258983
- 5233 Woodglen Ln
- 5217 Cross Plains Ct
- 790 Sterling Dr
- 5204 Agave Way
- 786 Sterling Dr
- 10141 Wandering Way St
- 5105 Agave Way
- 10144 Stoneleigh Dr
- 10004 Stoneleigh Dr
- 9633 Rosina Trail
- 10048 Regent Row St
- 10013 Stoneleigh Dr
- 10153 Stoneleigh Dr
- 10173 Wandering Way St
- 10149 Regent Row St
- 333 Meadowhill Dr
- 10004 Westpark Dr
- 5257 Ranchero Trail
- 766 Sterling Dr
- 770 Sterling Dr

