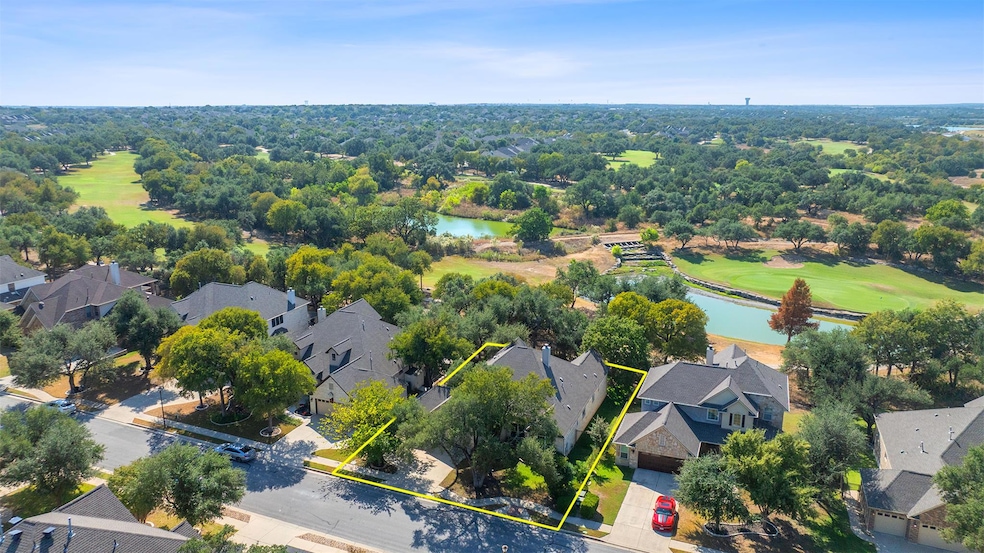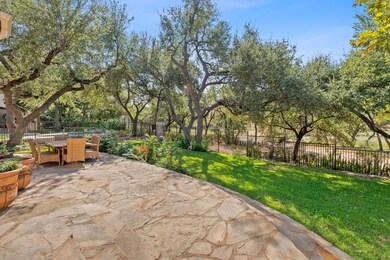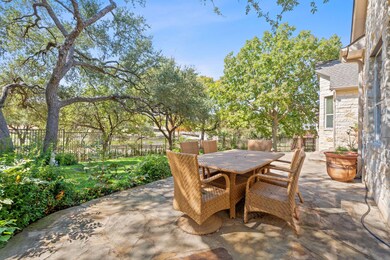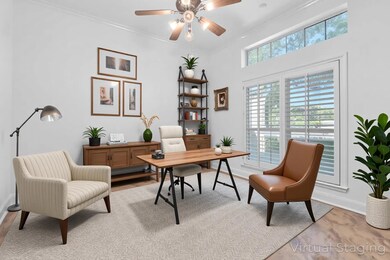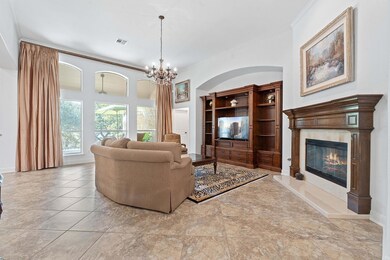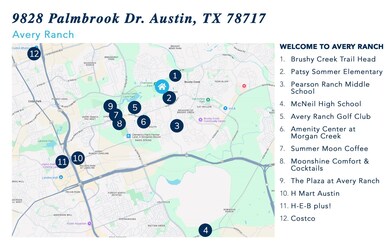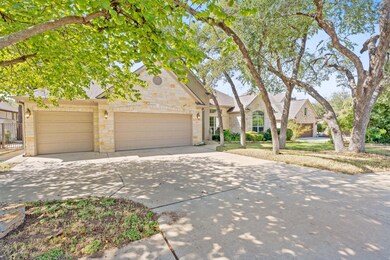9828 Palmbrook Dr Austin, TX 78717
Avery Ranch NeighborhoodEstimated payment $5,575/month
Highlights
- On Golf Course
- Home fronts a pond
- Clubhouse
- Patsy Sommer Elementary School Rated A
- Open Floorplan
- Property is near a clubhouse
About This Home
Experience luxury living in this exquisite single-story 2,956 sqft, 3-car garage, exceptional golf course estate, ideally situated in the prestigious Avery Ranch Golf Course community.
This home offers breathtaking golf course views and convenient access to the Brushy Creek Hike and Bike Trail. Zoned to acclaimed Round Rock ISD, it’s within walking distance of Patsy Sommer Elementary and served by Pearson Ranch Middle School.
Designed with timeless sophistication, this home features high ceilings, plantation shutters, and an open-concept layout ideal for relaxed living. The spacious living room, anchored by a cozy fireplace, showcases panoramic golf course views through expansive windows that fill the space with natural light.
The kitchen delights with double ovens, granite countertops, 5-burner gas cooktop, center island, ample counter and storage space—perfect for culinary enthusiasts. The formal dining room and breakfast nook provide beautiful settings for both intimate meals and large gatherings.
The bright and cheerful sun room with peaceful backyard views offers a versatile retreat—ideal for morning coffee, work outs, or movie nights. The primary suite is a serene sanctuary featuring tranquil golf course vistas and a spa-inspired en suite bath complete with a soaking tub, walk-in shower, and dual vanities.
Outdoors, your private back yard invites relaxation and entertainment, with an extended covered patio ideal for dining al fresco, plumbing for a future outdoor kitchen, and mature trees offering shade and privacy—all overlooking the picturesque fairway of the iconic 5th hole at Avery Ranch Golf Club.
Enjoy resort-style living with access to five amenity centers featuring a Junior Olympic-size pool, splash pad, lighted tennis and pickleball courts, covered pavilion, basketball and sand volleyball courts, and playgrounds. Conveniently located just minutes from the Avery Ranch Golf Course, Dell Children’s Hospital, the Apple campus, and The Domain.
Listing Agent
Kopa Real Estate Brokerage Phone: (512) 791-7473 License #0447040 Listed on: 11/12/2025
Open House Schedule
-
Saturday, November 15, 20251:00 to 3:00 pm11/15/2025 1:00:00 PM +00:0011/15/2025 3:00:00 PM +00:00Add to Calendar
Home Details
Home Type
- Single Family
Est. Annual Taxes
- $6,168
Year Built
- Built in 2006
Lot Details
- 10,703 Sq Ft Lot
- Home fronts a pond
- On Golf Course
- Northeast Facing Home
- Wrought Iron Fence
- Landscaped
- Level Lot
- Sprinkler System
- Wooded Lot
- Garden
- Back Yard Fenced and Front Yard
HOA Fees
- $65 Monthly HOA Fees
Parking
- 3 Car Attached Garage
- Front Facing Garage
- Side by Side Parking
- Multiple Garage Doors
- Garage Door Opener
- Driveway
Home Design
- Slab Foundation
- Shingle Roof
- Masonry Siding
- Stone Siding
Interior Spaces
- 2,956 Sq Ft Home
- 1-Story Property
- Open Floorplan
- Vaulted Ceiling
- Ceiling Fan
- Recessed Lighting
- Chandelier
- Plantation Shutters
- Drapes & Rods
- Bay Window
- Entrance Foyer
- Living Room with Fireplace
- Dining Area
- Golf Course Views
Kitchen
- Breakfast Area or Nook
- Breakfast Bar
- Built-In Double Oven
- Built-In Gas Range
- Microwave
- Dishwasher
- Kitchen Island
- Granite Countertops
- Disposal
Flooring
- Carpet
- Tile
Bedrooms and Bathrooms
- 3 Main Level Bedrooms
- Walk-In Closet
- In-Law or Guest Suite
- Double Vanity
- Soaking Tub
Home Security
- Security System Owned
- Fire and Smoke Detector
Accessible Home Design
- No Interior Steps
Outdoor Features
- Rain Gutters
- Front Porch
Location
- Property is near a clubhouse
- Property is near public transit
- Property is near a golf course
Schools
- Patsy Sommer Elementary School
- Pearson Ranch Middle School
- Mcneil High School
Utilities
- Central Heating and Cooling System
- Vented Exhaust Fan
- Underground Utilities
- Above Ground Utilities
- ENERGY STAR Qualified Water Heater
- High Speed Internet
- Phone Available
- Cable TV Available
Listing and Financial Details
- Assessor Parcel Number 163067000A0006
- Tax Block A
Community Details
Overview
- Association fees include common area maintenance
- Avery Ranch HOA
- Avery Ranch East Parkside Subdivision
Amenities
- Community Barbecue Grill
- Picnic Area
- Common Area
- Restaurant
- Clubhouse
- Planned Social Activities
- Community Mailbox
Recreation
- Golf Course Community
- Tennis Courts
- Sport Court
- Community Playground
- Community Pool
- Putting Green
- Park
- Trails
Security
- Resident Manager or Management On Site
Map
Home Values in the Area
Average Home Value in this Area
Tax History
| Year | Tax Paid | Tax Assessment Tax Assessment Total Assessment is a certain percentage of the fair market value that is determined by local assessors to be the total taxable value of land and additions on the property. | Land | Improvement |
|---|---|---|---|---|
| 2025 | $7,106 | $798,155 | $179,400 | $618,755 |
| 2024 | $7,106 | $785,140 | $179,400 | $605,740 |
| 2023 | $6,947 | $724,025 | $208,000 | $516,025 |
| 2022 | $13,627 | $661,968 | $0 | $0 |
| 2021 | $14,523 | $601,789 | $150,000 | $471,882 |
| 2020 | $12,791 | $547,081 | $115,119 | $431,962 |
| 2019 | $12,556 | $521,001 | $117,700 | $403,301 |
| 2018 | $9,242 | $493,913 | $117,700 | $376,213 |
| 2017 | $12,320 | $500,665 | $110,000 | $390,665 |
| 2016 | $11,793 | $479,257 | $110,000 | $369,257 |
| 2015 | $9,428 | $459,687 | $92,100 | $371,934 |
| 2014 | $9,428 | $417,897 | $0 | $0 |
Property History
| Date | Event | Price | List to Sale | Price per Sq Ft |
|---|---|---|---|---|
| 11/12/2025 11/12/25 | For Sale | $949,900 | -- | $321 / Sq Ft |
Purchase History
| Date | Type | Sale Price | Title Company |
|---|---|---|---|
| Special Warranty Deed | -- | None Listed On Document | |
| Interfamily Deed Transfer | -- | None Available | |
| Interfamily Deed Transfer | -- | None Available | |
| Interfamily Deed Transfer | -- | None Available | |
| Interfamily Deed Transfer | -- | None Available | |
| Interfamily Deed Transfer | -- | None Available | |
| Vendors Lien | -- | Chicago Title | |
| Special Warranty Deed | -- | Georgetown Title Company Inc |
Mortgage History
| Date | Status | Loan Amount | Loan Type |
|---|---|---|---|
| Previous Owner | $200,000 | New Conventional | |
| Previous Owner | $250,000 | Purchase Money Mortgage |
Source: Unlock MLS (Austin Board of REALTORS®)
MLS Number: 1592429
APN: R466886
- 16413 Broadbay Dr
- 16437 Along Creek Cove
- 16420 Along Creek Cove
- 16413 Along Creek Cove
- 16309 Old Baldy Dr
- 16304 Fincastle Dr
- 16600 Barrhead Cove
- 612 Acadia Bend
- 9409 Lisi Anne Dr
- 4113 Rainy Creek Ln
- 10017 Whitley Bay Dr
- 3810 Brushy Creek Rd Unit 73
- 4207 Lazy River Bend
- 4025 Lazy River Bend
- 9909 Whitley Bay Dr
- 9209 Meyrick Park Trail
- 9201 Cessna Ln
- 9812 Whitley Bay Dr
- 15912 Pearson Brothers Dr
- 614 Spanish Mustang Dr
- 16304 Fincastle Dr
- 9500 Lisi Anne Dr
- 9405 Billingham Trail
- 9324 Muskberry Cove
- 17000 Ennis Trail
- 3820 Brushy Creek Rd Unit 143
- 9425 Meyrick Park Trail
- 10112 Lavon Bend
- 3810 Brushy Creek Rd Unit 60
- 15908 Dink Pearson Ln
- 4025 Lazy River Bend
- 16311 Rockgate Dr
- 9005 Marthas Dr
- 9018 Marthas Dr
- 10017 Ivalenes Hope Dr
- 615 Spanish Mustang Dr
- 303 Steer Acres Ct
- 107 Dasher Dr
- 16610 Pocono Dr
- 16828 Village Oak Loop
