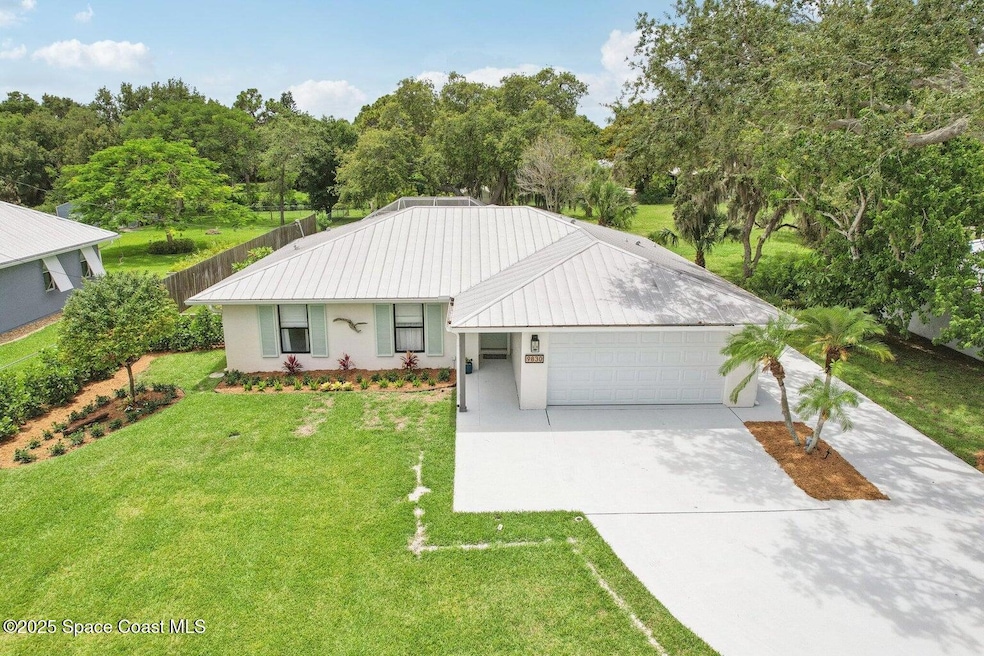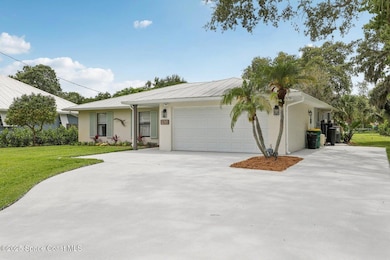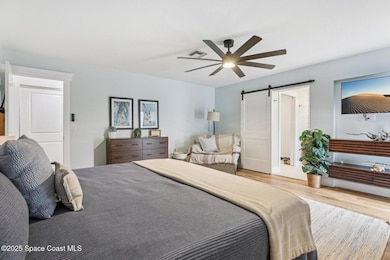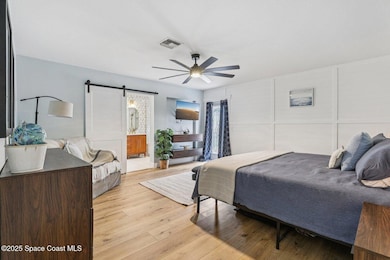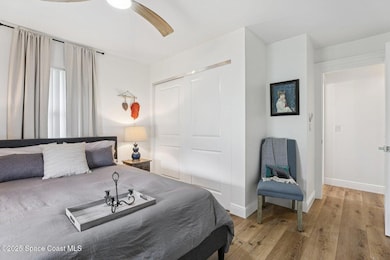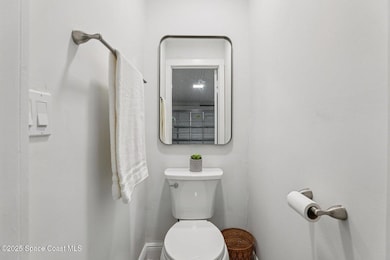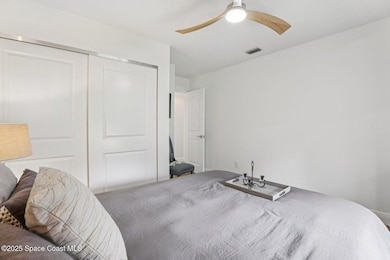
9830 Oak Trail Sebastian, FL 32976
Deer Run NeighborhoodEstimated payment $2,959/month
Highlights
- Popular Property
- Pool View
- Screened Porch
- Heated In Ground Pool
- No HOA
- Hurricane or Storm Shutters
About This Home
Beautifully upgraded 3BR/2.5BA home with over $150K in improvements! Custom kitchen with oversized island, GE appliances, and luxury vinyl flooring throughout. Massive primary suite with sitting area, spa-style bath, and outdoor two-person tub. Enjoy solar-heated pool, new AC, impact garage door, and all-new electric, lighting, and irrigation. Metal roof, new septic drain field, two wells, and full water system. Extended pad for RV/boat. Private 20-ft easement to Sebastian River offers kayak access, fishing, and dolphin views. Just 2 miles to the ocean! Owner selling at a loss—priced to move.
Home Details
Home Type
- Single Family
Est. Annual Taxes
- $612
Year Built
- Built in 1987 | Remodeled
Lot Details
- 0.5 Acre Lot
- Property fronts a private road
- Street terminates at a dead end
- Northeast Facing Home
- Fenced
Parking
- 2 Car Garage
- Garage Door Opener
Home Design
- Metal Roof
- Concrete Siding
- Block Exterior
Interior Spaces
- 1,833 Sq Ft Home
- 1-Story Property
- Furniture Can Be Negotiated
- Ceiling Fan
- Screened Porch
- Pool Views
Kitchen
- <<convectionOvenToken>>
- Induction Cooktop
- Dishwasher
Flooring
- Tile
- Vinyl
Bedrooms and Bathrooms
- 3 Bedrooms
- Walk-In Closet
Laundry
- Laundry in Garage
- Dryer
- Washer
Home Security
- Security System Owned
- Smart Thermostat
- Hurricane or Storm Shutters
Eco-Friendly Details
- Energy-Efficient Appliances
- Energy-Efficient Lighting
Pool
- Heated In Ground Pool
- Above Ground Spa
- Outdoor Shower
Outdoor Features
- Fire Pit
- Shed
Schools
- Sunrise Elementary School
- Southwest Middle School
- Bayside High School
Utilities
- Central Heating and Cooling System
- Geothermal Heating and Cooling
- 200+ Amp Service
- Well
- Electric Water Heater
- Water Softener is Owned
- Septic Tank
- Cable TV Available
Community Details
- No Home Owners Association
- Fleming Grant Subdivision
Listing and Financial Details
- Assessor Parcel Number 30g3820-77-*-3.05
Map
Home Values in the Area
Average Home Value in this Area
Tax History
| Year | Tax Paid | Tax Assessment Tax Assessment Total Assessment is a certain percentage of the fair market value that is determined by local assessors to be the total taxable value of land and additions on the property. | Land | Improvement |
|---|---|---|---|---|
| 2023 | $612 | $192,860 | $0 | $0 |
| 2022 | $594 | $187,250 | $0 | $0 |
| 2021 | $575 | $181,800 | $0 | $0 |
| 2020 | $512 | $179,290 | $0 | $0 |
| 2019 | $454 | $175,260 | $0 | $0 |
| 2018 | $447 | $172,000 | $0 | $0 |
| 2017 | $433 | $168,470 | $0 | $0 |
| 2016 | $427 | $165,010 | $43,000 | $122,010 |
| 2015 | $2,716 | $142,780 | $43,000 | $99,780 |
| 2014 | $2,621 | $134,300 | $43,000 | $91,300 |
Property History
| Date | Event | Price | Change | Sq Ft Price |
|---|---|---|---|---|
| 06/18/2025 06/18/25 | For Sale | $524,900 | +33.4% | $286 / Sq Ft |
| 06/12/2023 06/12/23 | Sold | $393,393 | -11.5% | $219 / Sq Ft |
| 04/01/2023 04/01/23 | Pending | -- | -- | -- |
| 03/09/2023 03/09/23 | For Sale | $444,555 | +128.0% | $247 / Sq Ft |
| 10/06/2015 10/06/15 | Sold | $195,000 | -7.1% | $132 / Sq Ft |
| 08/08/2015 08/08/15 | Pending | -- | -- | -- |
| 06/25/2015 06/25/15 | Price Changed | $209,900 | -6.7% | $142 / Sq Ft |
| 06/04/2015 06/04/15 | For Sale | $225,000 | -- | $152 / Sq Ft |
Purchase History
| Date | Type | Sale Price | Title Company |
|---|---|---|---|
| Warranty Deed | $393,393 | Investors Title | |
| Warranty Deed | $195,000 | Attorney |
Mortgage History
| Date | Status | Loan Amount | Loan Type |
|---|---|---|---|
| Open | $100,900 | New Conventional | |
| Previous Owner | $212,000 | VA | |
| Previous Owner | $212,000 | Stand Alone Refi Refinance Of Original Loan | |
| Previous Owner | $195,000 | No Value Available |
Similar Homes in Sebastian, FL
Source: Space Coast MLS (Space Coast Association of REALTORS®)
MLS Number: 1049322
APN: 30G-38-20-77-00000.0-0003.05
- 9800 Primrose Dr
- 9670 Riverview Dr
- 3625 Wisteria Ln
- 9633 Honeysuckle Dr
- 9959 Nicole Dr
- 14445 80th Ave
- 14315 80th Ave
- 14265 80th Ave
- 8045 142nd St
- 14425 78th Ave
- 3725 Palm Ave
- 0 Unknown Dr Unit 1051853
- 00 Oak Trail
- 9730 Fleming Grant Rd
- 3825 Allen Ave
- 0 Us Hwy 1 Unit 1084850
- 0 Us Hwy 1 Unit 1076811
- 8198 130th St
- 9495 Fleming Grant Rd
- 7710 Roseland Rd
- 3700 Bay St
- 9605 Riverview Dr
- 13895 N Indian River Dr
- 8075 134th St
- 13630 N Indian River Dr
- 13570 Westport Dr Unit 105
- 13485 N Indian River Dr
- 7490 133rd Place
- 5845 Garretts Rd
- 1716 Indian River Dr
- 203 Almond Ct
- 125 Main St
- 311 Egret Cir
- 198 Royal Palm St
- 422 Avocado Ave
- 709 Lark Dr
- 7596 Boxelder Rd
- 382 Benchor St
- 1033 Oriole Cir
- 1005 Waterway Dr
