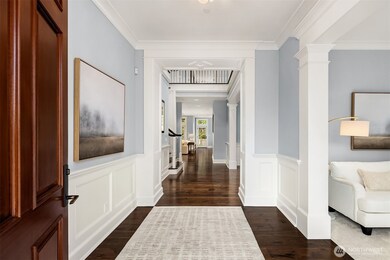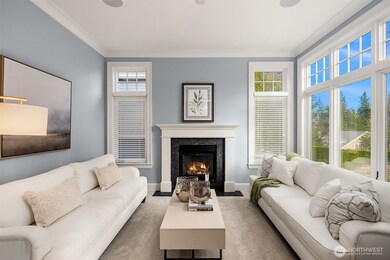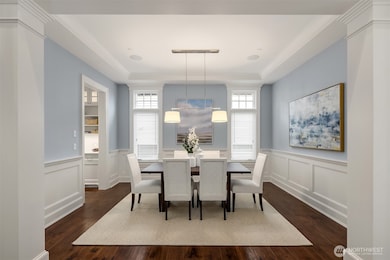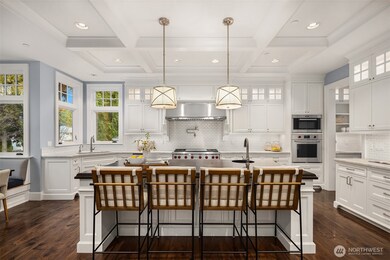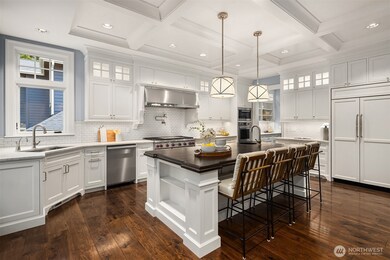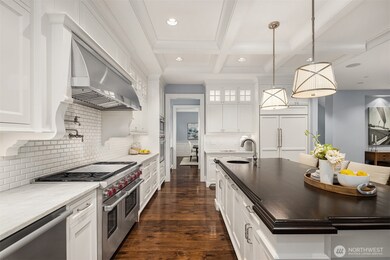
$5,998,990
- 5 Beds
- 5.5 Baths
- 5,947 Sq Ft
- 2145 104th Place SE
- Bellevue, WA
Murray Franklyn Homes proudly presents the East Haven. This elegant 5,947 SF home in Enatai & coveted Bellevue SD is both impressive & inviting. Gourmet kitchen boasts a large island & separate scullery kitchen. The dining room flows into a bright family room w expansive sliding glass doors that open seamlessly to the covered patio featuring heaters & brick fireplace. Glamorous upper floor
Kris Conover Windermere Real Estate/East

