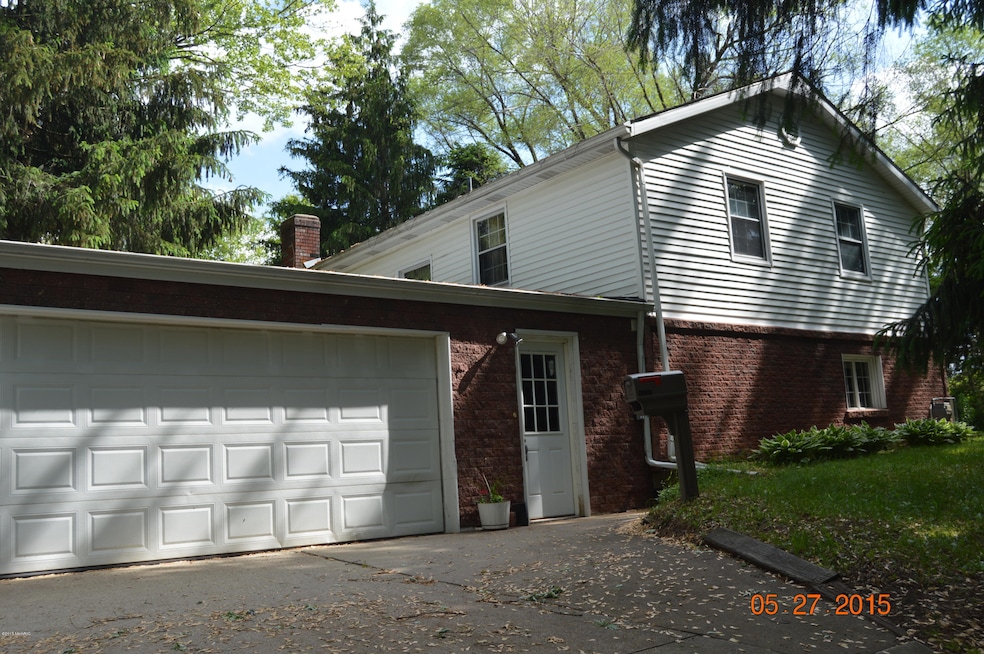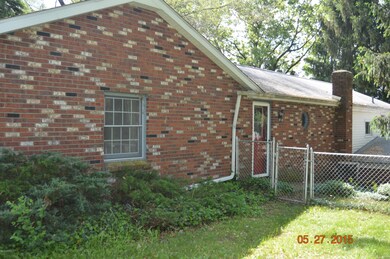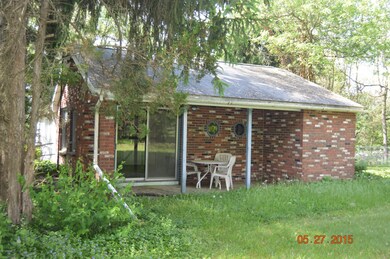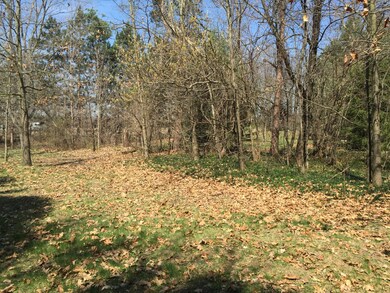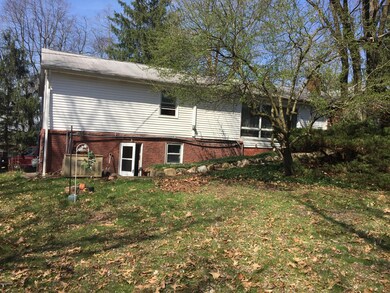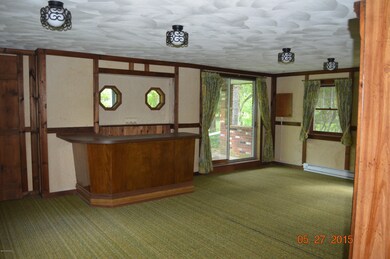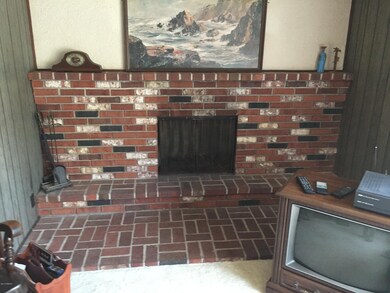
9832 Stadium Dr Kalamazoo, MI 49009
Highlights
- 16.9 Acre Lot
- Wooded Lot
- Patio
- Mattawan Later Elementary School Rated A-
- 2 Car Attached Garage
- Ceramic Tile Flooring
About This Home
As of September 2015One owner (Estate) Setting on Approx. 16.9 Acres per Oshtemo Township. Lots of wildlife: Deer , squirrels, rabbits, turkeys & birds to enjoy or hunt. Home is priced properly do to modernization needed. Lots of finished square footage w/2 baths, 2 car garage, Generator, central air, plaster, bonus room, fireplace, patio & small fenced area for a dog.
Mattoon Schools. Space for garden. Seller has had interior painted, new carpet & kitchen (in process)
For you outdoors buyers this may be a great home for you. Please preview & make offer!
Last Agent to Sell the Property
Berner Real Estate License #6504145490 Listed on: 04/22/2015
Home Details
Home Type
- Single Family
Est. Annual Taxes
- $2,461
Year Built
- Built in 1959
Lot Details
- 16.9 Acre Lot
- Lot Has A Rolling Slope
- Wooded Lot
- Garden
- Back Yard Fenced
Parking
- 2 Car Attached Garage
- Garage Door Opener
Home Design
- Brick Exterior Construction
Interior Spaces
- 1-Story Property
- Wood Burning Fireplace
- Living Room with Fireplace
- Dining Area
- Ceramic Tile Flooring
- Range<<rangeHoodToken>>
- Laundry on main level
Bedrooms and Bathrooms
- 4 Bedrooms | 3 Main Level Bedrooms
- 2 Full Bathrooms
Basement
- Walk-Out Basement
- Partial Basement
- 1 Bedroom in Basement
Outdoor Features
- Patio
Utilities
- Forced Air Heating and Cooling System
- Heating System Uses Natural Gas
- Power Generator
- Well
- Natural Gas Water Heater
- Septic System
- Phone Available
- Cable TV Available
Ownership History
Purchase Details
Home Financials for this Owner
Home Financials are based on the most recent Mortgage that was taken out on this home.Similar Homes in Kalamazoo, MI
Home Values in the Area
Average Home Value in this Area
Purchase History
| Date | Type | Sale Price | Title Company |
|---|---|---|---|
| Warranty Deed | $195,000 | Metro Advantage |
Mortgage History
| Date | Status | Loan Amount | Loan Type |
|---|---|---|---|
| Open | $156,000 | New Conventional |
Property History
| Date | Event | Price | Change | Sq Ft Price |
|---|---|---|---|---|
| 07/17/2025 07/17/25 | For Sale | $450,000 | +130.8% | $181 / Sq Ft |
| 09/03/2015 09/03/15 | Sold | $195,000 | -6.7% | $79 / Sq Ft |
| 06/27/2015 06/27/15 | Pending | -- | -- | -- |
| 04/22/2015 04/22/15 | For Sale | $209,000 | -- | $84 / Sq Ft |
Tax History Compared to Growth
Tax History
| Year | Tax Paid | Tax Assessment Tax Assessment Total Assessment is a certain percentage of the fair market value that is determined by local assessors to be the total taxable value of land and additions on the property. | Land | Improvement |
|---|---|---|---|---|
| 2025 | $1,388 | $149,900 | $0 | $0 |
| 2024 | $1,388 | $146,900 | $0 | $0 |
| 2023 | $1,323 | $123,200 | $0 | $0 |
| 2022 | $5,111 | $120,600 | $0 | $0 |
| 2021 | $4,902 | $120,000 | $0 | $0 |
| 2020 | $4,635 | $115,300 | $0 | $0 |
| 2019 | $4,414 | $114,100 | $0 | $0 |
| 2018 | $4,310 | $109,300 | $0 | $0 |
| 2017 | $0 | $109,300 | $0 | $0 |
| 2016 | -- | $108,000 | $0 | $0 |
| 2015 | -- | $108,700 | $69,400 | $39,300 |
| 2014 | -- | $108,700 | $0 | $0 |
Agents Affiliated with this Home
-
Pamela Kruithof

Seller's Agent in 2025
Pamela Kruithof
Keller Williams Kalamazoo Market Center
(269) 716-8177
11 in this area
157 Total Sales
-
Rick Berner
R
Seller's Agent in 2015
Rick Berner
Berner Real Estate
(269) 327-0993
5 in this area
80 Total Sales
-
Shauna Hooley-Knight
S
Buyer's Agent in 2015
Shauna Hooley-Knight
RE/MAX Michigan
(269) 352-2334
19 Total Sales
-
Shauna N. Knight-Major

Buyer's Agent in 2015
Shauna N. Knight-Major
RE/MAX Michigan
(269) 352-2334
17 in this area
406 Total Sales
Map
Source: Southwestern Michigan Association of REALTORS®
MLS Number: 15018551
APN: 05-32-355-030
- 9354 Stratford Woods Trail Unit 11
- 9266 Maricopa Trail
- 8962 Woodland Unit 238
- 8934 Meadowview Dr Unit 30
- 5218 Tillman Dr
- 5371 S 4th St
- 9480 W M Ave
- 5067 Stone Ridge Dr Unit 62
- 8816 Hathaway Rd Unit 21
- 5750 Dutch Pine Ct Unit 37
- 5760 Dutch Pine Ct Unit 36
- 3369 Pondview Dr
- 4060 S 5th St
- 3980 Hathaway Rd
- 8601 Hathaway Rd Unit 72
- 50983 Kiawah Trail
- 10833 W O Ave
- 2034 Sienna St
- 2033 Sienna St
- 8445 Knotty Pine Ln Unit 39
