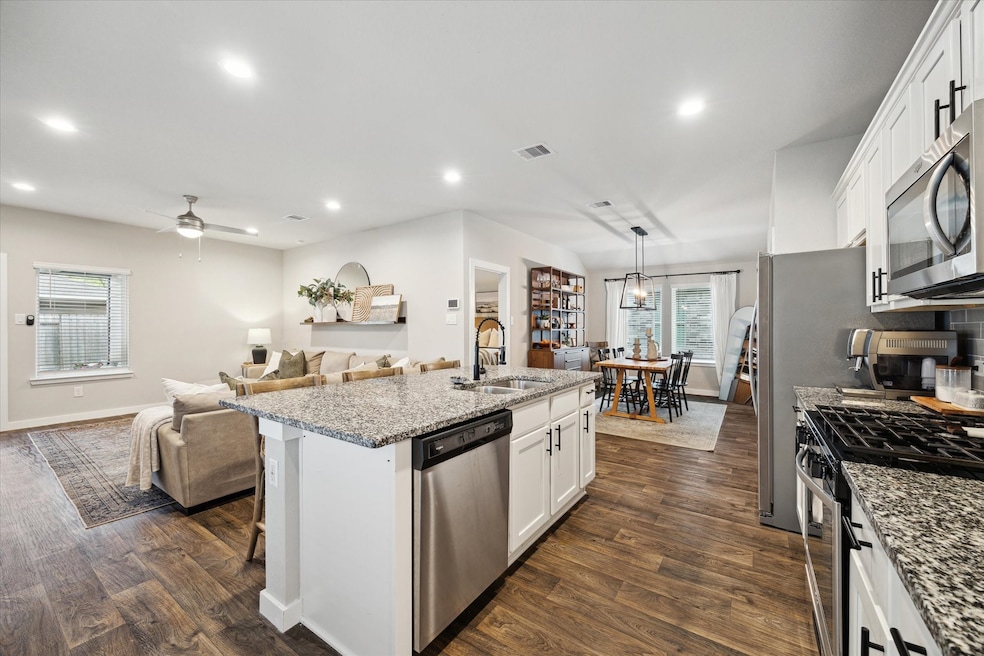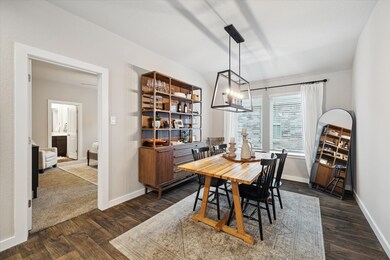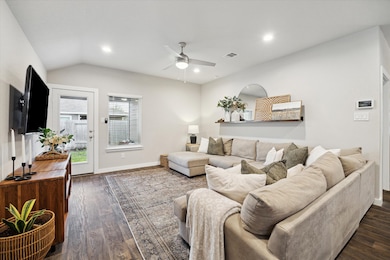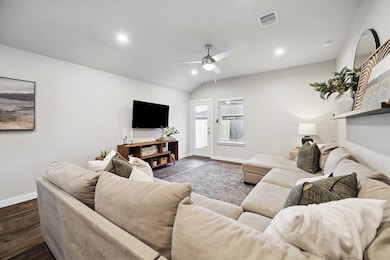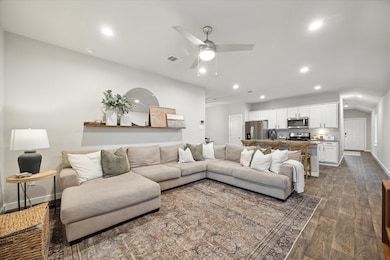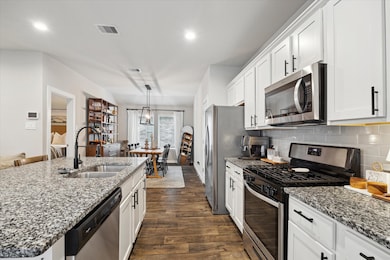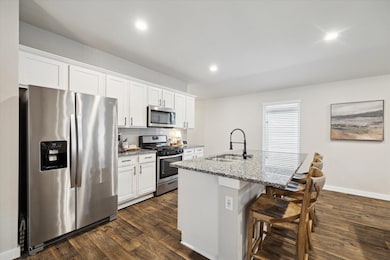
9833 Glen Brook Ln Magnolia, TX 77354
Estimated payment $2,311/month
Highlights
- Home Energy Rating Service (HERS) Rated Property
- Deck
- High Ceiling
- Cedric C Smith Rated A-
- Traditional Architecture
- Covered patio or porch
About This Home
Beautiful one story D R Horton home features an open concept, numerous updates and an attractive three side brick and stone exterior. Spacious, efficient kitchen, dining and living room floor plan is highlighted by rich, durable vinyl flooring and custom cabinetry. The large island kitchen boasts stainless steel appliances, four burner gas range, granite countertops with an abundance of storage. The private primary has an ensuite with dual sink vanity and luxurious shower. Two additional bedrooms share a large bathroom with dual sink vanity and tub/shower combo. Utility room with custom cabinetry, Smart Home package, tankless water heater, covered patio, and full sprinkler system! All information per Seller.
Listing Agent
Greenwood King Properties - Heights Office License #0503999 Listed on: 03/28/2025
Home Details
Home Type
- Single Family
Est. Annual Taxes
- $7,896
Year Built
- Built in 2021
Lot Details
- 4,896 Sq Ft Lot
- North Facing Home
- Back Yard Fenced
- Sprinkler System
- Cleared Lot
HOA Fees
- $47 Monthly HOA Fees
Parking
- 2 Car Attached Garage
- Garage Door Opener
- Driveway
Home Design
- Traditional Architecture
- Brick Exterior Construction
- Slab Foundation
- Composition Roof
- Cement Siding
- Stone Siding
- Radiant Barrier
Interior Spaces
- 1,624 Sq Ft Home
- 1-Story Property
- High Ceiling
- Ceiling Fan
- Window Treatments
- Insulated Doors
- Entrance Foyer
- Living Room
- Combination Kitchen and Dining Room
- Utility Room
- Fire and Smoke Detector
Kitchen
- Gas Oven
- Gas Range
- <<microwave>>
- Dishwasher
- Disposal
Flooring
- Carpet
- Tile
- Vinyl
Bedrooms and Bathrooms
- 3 Bedrooms
- 2 Full Bathrooms
- Double Vanity
- <<tubWithShowerToken>>
Laundry
- Dryer
- Washer
Eco-Friendly Details
- Home Energy Rating Service (HERS) Rated Property
- ENERGY STAR Qualified Appliances
- Energy-Efficient Windows with Low Emissivity
- Energy-Efficient Exposure or Shade
- Energy-Efficient HVAC
- Energy-Efficient Insulation
- Energy-Efficient Doors
- Energy-Efficient Thermostat
Outdoor Features
- Deck
- Covered patio or porch
Schools
- Cedric C. Smith Elementary School
- Bear Branch Junior High School
- Magnolia High School
Utilities
- Central Heating and Cooling System
- Heating System Uses Gas
- Programmable Thermostat
- Tankless Water Heater
Community Details
- Prestige Association Management G Association, Phone Number (281) 607-7701
- Built by D R Horton
- Enclave At Dobbin Subdivision
Listing and Financial Details
- Exclusions: Curtains
Map
Home Values in the Area
Average Home Value in this Area
Tax History
| Year | Tax Paid | Tax Assessment Tax Assessment Total Assessment is a certain percentage of the fair market value that is determined by local assessors to be the total taxable value of land and additions on the property. | Land | Improvement |
|---|---|---|---|---|
| 2024 | $3,219 | $280,704 | $58,000 | $222,704 |
| 2023 | $6,610 | $278,850 | $58,000 | $232,640 |
| 2022 | $7,642 | $253,500 | $58,000 | $195,500 |
| 2021 | $902 | $29,000 | $29,000 | $0 |
Property History
| Date | Event | Price | Change | Sq Ft Price |
|---|---|---|---|---|
| 05/12/2025 05/12/25 | Price Changed | $289,995 | -1.7% | $179 / Sq Ft |
| 03/28/2025 03/28/25 | For Sale | $295,000 | -- | $182 / Sq Ft |
Purchase History
| Date | Type | Sale Price | Title Company |
|---|---|---|---|
| Vendors Lien | -- | Dhi Title |
Mortgage History
| Date | Status | Loan Amount | Loan Type |
|---|---|---|---|
| Open | $226,537 | FHA |
Similar Homes in Magnolia, TX
Source: Houston Association of REALTORS®
MLS Number: 78712056
APN: 4590-00-09200
- 9857 Glen Brook Ln
- 10023 Rose Mallow Ln
- 25307 Gentille Ln
- 25404 Lobelia Blossom Ln
- 9905 Glenbrook Ln
- 10107 Basil Beebalm Trail
- 25062 Lindsey Ln
- 10111 Basil Beebalm Trail
- 25544 and 25548 Starling Ln
- 25535 and 25539 Starling Ln
- 25443 Lobelia Blossom Ln
- 25531 Starling Ln
- 9902 Grosbeak Ln
- 9423 Castillo Ct
- 9312 Sandoval Cir
- 9530 Louis Phillip St
- 27622 Mesabe Dr
- 27224 Mockingbird Terrace Ln
- 27307 N Creek Dr
- 27215 Mockingbird Terrace Ln
- 9834 Gln Brk Ln
- 9772 Grosbeak Ln
- 9733 Grosbeak Ln
- 9708 Grosbeak Ln
- 9765 Grosbeak Ln
- 9885 Glen Brook Ln
- 9930 Tammy Ln
- 9797 Grosbeak Ln
- 25129 Pacific Wren Dr
- 25424 Lobelia Blossom Ln
- 9852 Grosbeak Ln
- 9864 Grosbeak Ln
- 25539 Starling Ln
- 25508 Starling Ln
- 9423 Castillo Ct
- 9407 Castillo
- 9312 Sandoval Cir
- 27638 Mesabe Dr
- 27395 Axis Deer Trail
- 10037 Swift Fox Ct
