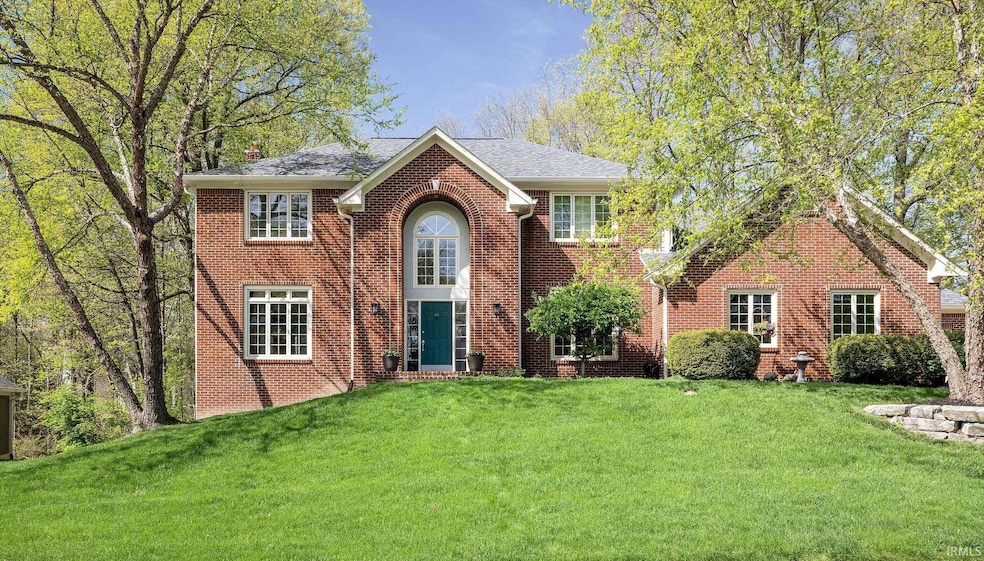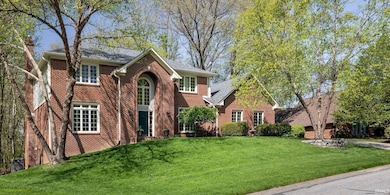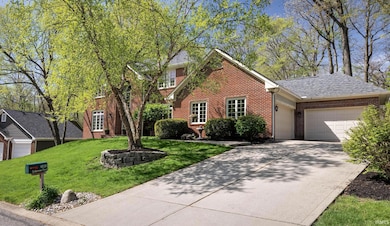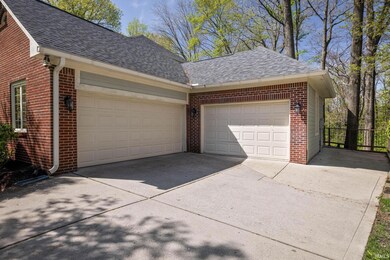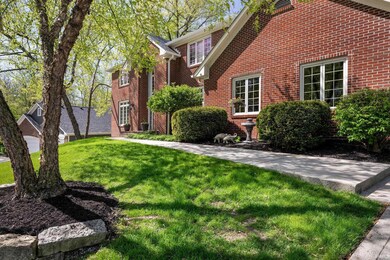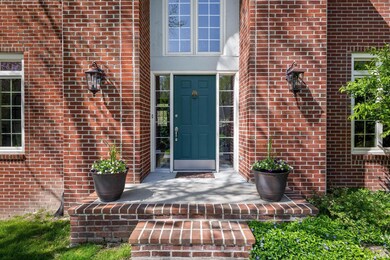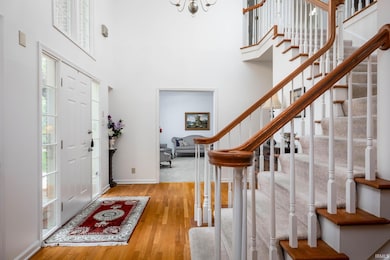
9838 Gulfstream Ct Fishers, IN 46037
Hawthorn Hills NeighborhoodEstimated payment $4,921/month
Highlights
- Partially Wooded Lot
- Traditional Architecture
- 1 Fireplace
- Geist Elementary School Rated A
- Wood Flooring
- Stone Countertops
About This Home
A rare opportunity in one of Fishers' most established luxury communities. Custom-built by acclaimed builder John Schneider, this distinguished residence is gracefully tucked into a wooded, nearly half-acre lot in sought-after Masthead-a community where homes are cherished and listings are rare. Step through the grand two-story foyer into a home where architectural integrity meets timeless comfort. Rich hardwood floors anchor the formal dining room and lead into a beautifully updated gourmet kitchen featuring quartz countertops, double ovens, a gas cooktop, and stainless steel appliances. Natural light floods the living room through full-length French doors, offering stunning views of the tree-lined backdrop. The home offers 5 spacious bedrooms and 3.5 baths. Including a generously sized primary walk-in finished attic-located off the Primary Suite. The finished walk-out lower level adds significant living space with a wet bar complete with a dishwasher, refrigerator, and microwave, a full bath, a fifth bedroom, and a generous recreation area-perfect for hosting, guest quarters, or multigenerational living. This home also offers a central vacuum system, newer HVAC, newer roof, and comes fully equipped with all appliances-including washer and dryer. Enjoy proximity to Geist Reservoir, elite waterfront dining, parks, and top-rated HSE schools - all within a home that offers privacy, space, and lasting value. This is more than a home - it's a legacy property. And opportunities like this in Masthead don't come often.
Home Details
Home Type
- Single Family
Est. Annual Taxes
- $5,882
Year Built
- Built in 1991
Lot Details
- 0.44 Acre Lot
- Lot Dimensions are 120x120
- Cul-De-Sac
- Landscaped
- Irregular Lot
- Partially Wooded Lot
Parking
- 3.5 Car Attached Garage
- Garage Door Opener
- Driveway
- Off-Street Parking
Home Design
- Traditional Architecture
- Brick Exterior Construction
- Poured Concrete
- Asphalt Roof
- Vinyl Construction Material
Interior Spaces
- 2-Story Property
- Wet Bar
- Built-in Bookshelves
- Built-In Features
- Bar
- Woodwork
- Ceiling height of 9 feet or more
- Skylights
- 1 Fireplace
- Pocket Doors
- Entrance Foyer
- Formal Dining Room
- Storm Windows
Kitchen
- Kitchenette
- Eat-In Kitchen
- Kitchen Island
- Stone Countertops
- Built-In or Custom Kitchen Cabinets
- Disposal
Flooring
- Wood
- Carpet
Bedrooms and Bathrooms
- 5 Bedrooms
- Bathtub With Separate Shower Stall
- Garden Bath
Laundry
- Laundry on main level
- Washer and Electric Dryer Hookup
Attic
- Storage In Attic
- Walkup Attic
- Pull Down Stairs to Attic
Finished Basement
- Walk-Out Basement
- Basement Fills Entire Space Under The House
- Sump Pump
- 1 Bathroom in Basement
- 1 Bedroom in Basement
- Natural lighting in basement
Outdoor Features
- Balcony
- Covered patio or porch
Location
- Suburban Location
Schools
- Fishers Elementary School
- Fall Creek Middle School
- Hamilton Southeastern High School
Utilities
- Forced Air Heating and Cooling System
- Cable TV Available
Listing and Financial Details
- Assessor Parcel Number 29-15-09-201-016.000-020
Community Details
Overview
- Hamilton Subdivision
Recreation
- Community Pool
Map
Home Values in the Area
Average Home Value in this Area
Tax History
| Year | Tax Paid | Tax Assessment Tax Assessment Total Assessment is a certain percentage of the fair market value that is determined by local assessors to be the total taxable value of land and additions on the property. | Land | Improvement |
|---|---|---|---|---|
| 2024 | $5,605 | $525,100 | $71,600 | $453,500 |
| 2023 | $5,605 | $484,400 | $71,600 | $412,800 |
| 2022 | $5,225 | $437,900 | $71,600 | $366,300 |
| 2021 | $4,638 | $380,900 | $71,600 | $309,300 |
| 2020 | $4,554 | $372,700 | $71,600 | $301,100 |
| 2019 | $4,493 | $367,800 | $66,700 | $301,100 |
| 2018 | $4,505 | $367,800 | $66,700 | $301,100 |
| 2017 | $4,389 | $364,400 | $66,700 | $297,700 |
| 2016 | $4,197 | $348,800 | $66,700 | $282,100 |
| 2014 | $3,546 | $326,700 | $66,700 | $260,000 |
| 2013 | $3,546 | $321,100 | $66,700 | $254,400 |
Property History
| Date | Event | Price | Change | Sq Ft Price |
|---|---|---|---|---|
| 06/09/2025 06/09/25 | Price Changed | $799,900 | -2.5% | $186 / Sq Ft |
| 05/16/2025 05/16/25 | For Sale | $820,000 | -- | $190 / Sq Ft |
Purchase History
| Date | Type | Sale Price | Title Company |
|---|---|---|---|
| Warranty Deed | -- | -- |
Mortgage History
| Date | Status | Loan Amount | Loan Type |
|---|---|---|---|
| Open | $830,000 | VA | |
| Closed | $417,000 | Unknown | |
| Closed | $119,000 | Unknown | |
| Closed | $411,000 | Fannie Mae Freddie Mac | |
| Closed | $66,000 | Unknown | |
| Closed | $392,000 | Fannie Mae Freddie Mac | |
| Closed | $268,720 | Purchase Money Mortgage | |
| Closed | $67,180 | No Value Available |
Similar Homes in Fishers, IN
Source: Indiana Regional MLS
MLS Number: 202518686
APN: 29-15-09-201-042.000-020
- 11393 Muirfield Trace
- 10594 Geist Rd
- 11715 Landings Dr
- 10630 Thorny Ridge Trace
- 10266 Hatherley Way
- 12010 Landover Ln
- 10316 Hatherley Way
- 10194 Lothbury Cir
- 10178 Brushfield Ln
- 9658 Farragut Cir
- 10295 Summerlin Way
- 10865 Fairwoods Dr
- 10844 Fairwoods Dr
- 12214 Ridgeside Rd
- 11002 Hoosier Rd
- 10965 Fairway Ridge Ln
- 10602 Fall Rd
- 9710 Iroquois Ct
- 10792 Sawgrass Dr
- 10707 Club Chase
- 10278 Brushfield Ln
- 10578 Prairie Fox Dr
- 12235 Pentwater Ct
- 11263 Hearthstone Dr
- 12183 Carriage Stone Dr
- 12134 Carriage Stone Dr
- 11887 Weathered Edge Dr
- 12252 Running Springs Rd
- 10599 Geist View Dr
- 11723 Watermark Way
- 12336 Tuckaway Ct
- 12115 Mockernut Ct
- 9749 Junction Station
- 11255 Slate Stone Dr
- 12344 Quarry Face Ct
- 8201 Briarhill Ln
- 12614 Gunnison Dr
- 11547 Yard St
- 11345 Arborview Dr
- 8164 Alamosa Dr
