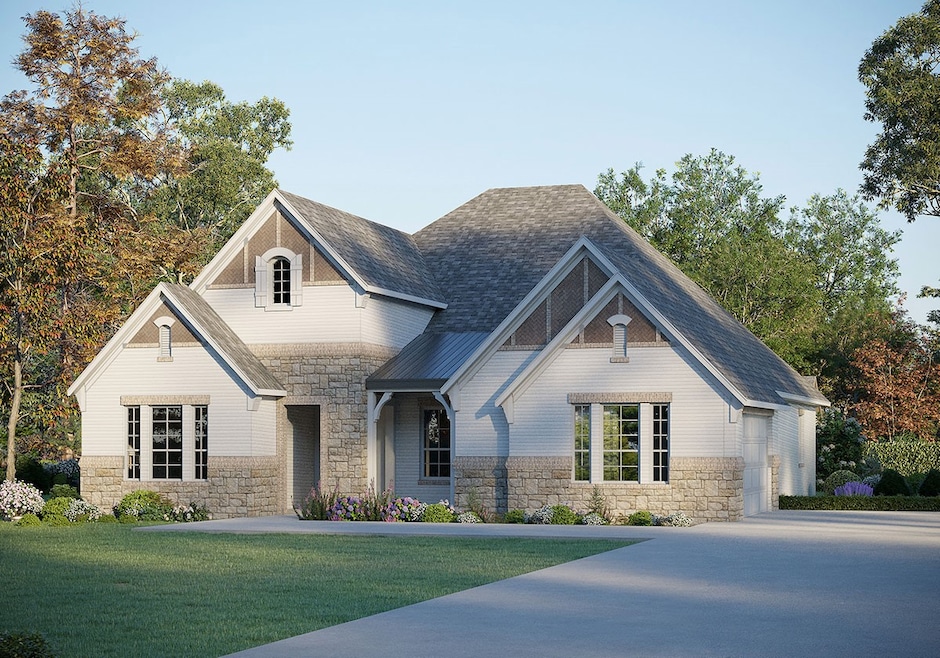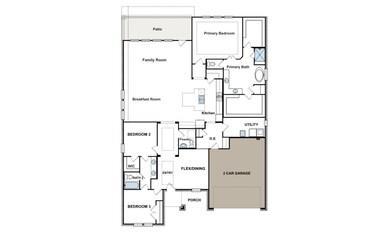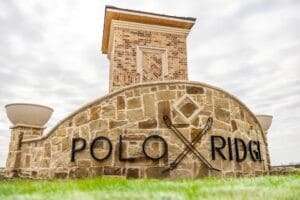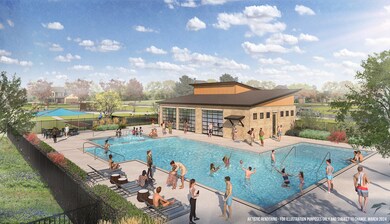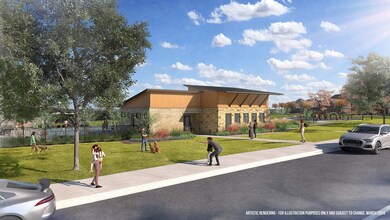Estimated payment $3,399/month
Highlights
- New Construction
- 0.28 Acre Lot
- Freestanding Bathtub
- Johnson Elementary School Rated 10
- Open Floorplan
- Vaulted Ceiling
About This Home
From our grand Presidential Series, this stunning 2,610 sf Two-Story new construction home is GFO Home’s striking Jefferson Floor Plan offering 4 Bedrooms, 3 Bathrooms, and a spacious 2-car Garage on an Oversized 100’ ft homesite! Highlights include an Open Concept Family Room with soaring Ceilings, and a Gourmet Chef’s Kitchen featuring a large Center Island, Walk-in Pantry, and attached Breakfast Room. Enjoy a spacious Covered Patio leading out to the Private Backyard with an incredible view of Downtown Dallas, as well as a luxurious Primary Suite and Spa-Inspired Primary Bathroom with a Free-Standing Tub, Walk-In Frameless Glass Shower, and Oversized Dual His & Hers Walk-In Closet. Discover additional functionality with a mudroom and laundry room off the garage entrance. You’ll also find an additional guest suite with attached bathroom, and 2 more bedrooms and one more full bath. Experience high-end living at its finest with GFO Home’s Jefferson floor plan in the ultimate Dallas Destination, Polo Ridge. Enjoy living in a beautiful and scenic community with stunning sunsets, gorgeous views, and beautiful surrounding greenery. Estimated Completion Late January.
Listing Agent
Riverway Properties Brokerage Phone: 713-621-6111 License #0399382 Listed on: 11/06/2025
Home Details
Home Type
- Single Family
Est. Annual Taxes
- $3,947
Year Built
- Built in 2025 | New Construction
Lot Details
- 0.28 Acre Lot
- Wood Fence
- Interior Lot
- Private Yard
HOA Fees
- $75 Monthly HOA Fees
Parking
- 2 Car Attached Garage
- 2 Carport Spaces
- Inside Entrance
- Lighted Parking
- Front Facing Garage
- Multiple Garage Doors
Home Design
- Brick Exterior Construction
- Slab Foundation
- Shingle Roof
- Composition Roof
- Stucco
Interior Spaces
- 2,610 Sq Ft Home
- 1-Story Property
- Open Floorplan
- Vaulted Ceiling
- Ceiling Fan
- Gas Fireplace
- ENERGY STAR Qualified Windows
- Mud Room
- Living Room with Fireplace
Kitchen
- Eat-In Kitchen
- Walk-In Pantry
- Electric Oven
- Gas Cooktop
- Microwave
- Dishwasher
- Kitchen Island
Flooring
- Wood
- Carpet
- Ceramic Tile
Bedrooms and Bathrooms
- 4 Bedrooms
- Walk-In Closet
- 3 Full Bathrooms
- Double Vanity
- Freestanding Bathtub
Laundry
- Laundry Room
- Washer and Dryer Hookup
Eco-Friendly Details
- Energy-Efficient Insulation
- ENERGY STAR/ACCA RSI Qualified Installation
- ENERGY STAR Qualified Equipment for Heating
Outdoor Features
- Covered Patio or Porch
Schools
- Johnson Elementary School
- Forney High School
Utilities
- Central Heating
- Heating System Uses Natural Gas
- Vented Exhaust Fan
- Tankless Water Heater
- High Speed Internet
Community Details
- Association fees include all facilities, management, ground maintenance
- Essex Management Association
- Polo Ridge Subdivision
Listing and Financial Details
- Legal Lot and Block 14 / C
- Assessor Parcel Number 226083
Map
Home Values in the Area
Average Home Value in this Area
Tax History
| Year | Tax Paid | Tax Assessment Tax Assessment Total Assessment is a certain percentage of the fair market value that is determined by local assessors to be the total taxable value of land and additions on the property. | Land | Improvement |
|---|---|---|---|---|
| 2025 | $3,947 | $140,000 | $140,000 | -- |
| 2024 | $3,947 | $165,000 | $165,000 | -- |
| 2023 | $560 | $32,900 | $32,900 | -- |
Property History
| Date | Event | Price | List to Sale | Price per Sq Ft |
|---|---|---|---|---|
| 11/06/2025 11/06/25 | For Sale | $569,460 | -- | $218 / Sq Ft |
Source: North Texas Real Estate Information Systems (NTREIS)
MLS Number: 21106022
APN: 226083
- 9828 Palermo Ln
- Plan Bellini at Talia
- 9204 Persimmon Ln
- Plan Turner at Talia
- Plan Rivera at Talia
- 9324 Laurel Wreath Dr
- Plan Rubens at Talia
- Plan Cassatt at Talia
- 9813 Flourishing Way
- 9508 Dahlia Blvd
- Plan Chagall at Talia
- 9312 Persimmon Ln
- 9904 Buckingham Ct
- 9912 Buckingham Ct
- 9705 Palermo Dr
- Lincoln Plan at Polo Ridge - Presidential Series
- Roosevelt II Plan at Polo Ridge - Presidential Series
- Kennedy II Plan at Polo Ridge - Presidential Series
- Harrison Plan at Polo Ridge - Presidential Series
- Jefferson Plan at Polo Ridge - Presidential Series
- 4043 Eagle Dr
- 1966 Marble Ln
- 1149 Flamingo Rd
- 13108 Dozier Cir
- 3403 Pumice Ct
- 4014 Shawnee Trail
- 2106 Blakehill Dr
- 1164 Red Hawk Ln
- 1045 Little Gull Dr
- 2002 Wagon Trail
- 2026 Allyson Dr
- 3604 Kimberly Ct
- 2129 Brenham Dr
- 708 Lemmon Ln
- 3255 Emerson Rd
- 2038 Stagecoach Trail
- 701 Lemmon Ln
- 3952 Bison Ln
- 3080 Seth Ln
- 3145 Seth Ln
