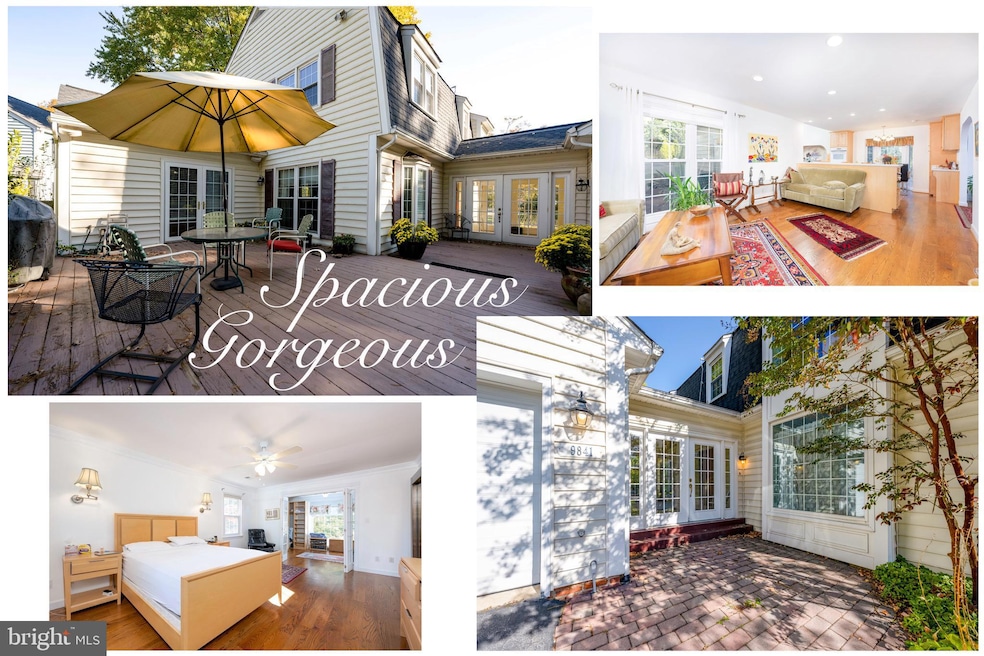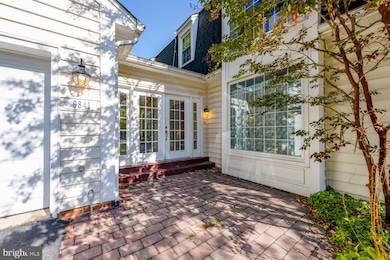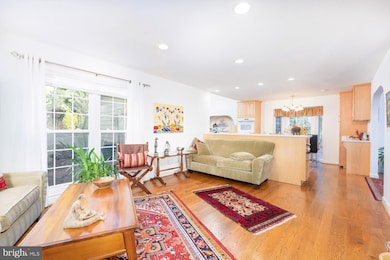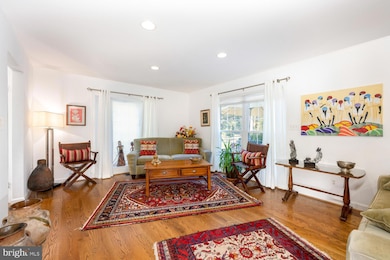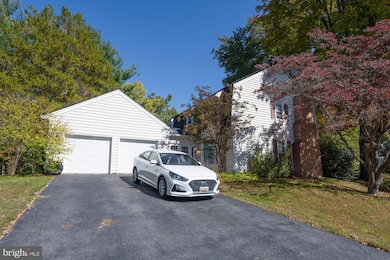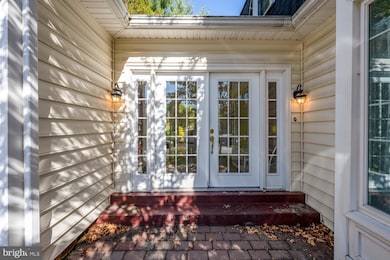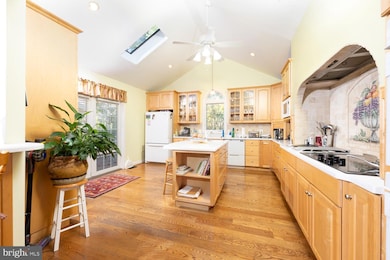
9841 Meadowcroft Ln Montgomery Village, MD 20886
Estimated payment $4,460/month
Highlights
- Colonial Architecture
- Recreation Room
- Upgraded Countertops
- Deck
- Wood Flooring
- Community Pool
About This Home
Welcome to this amazingly beautiful and spacious home in sought after Fairidge neighborhood in Montgomery Village. Fall in love with this home the second you get it through the breezeway to the inviting foyer. Enjoy main level with formal living room with fireplace, XL kitchen with kitchen addition and access to the gorgeous deck, pleasant family room and dining room area. The main level also features a powder room.
The bedroom level includes four charming bedrooms with hardwood floor, including the spoiling large master suite with its walk-in closet and remodeled designer attached master bath. Bedroom level also features remodeled full, hall bath.
The lower level features a recreation room, storage, laundry and utility room.
Have a great time with family and friends on the gorgeous deck with its beautiful surrounding.
Great location, minutes from shopping, restaurants, recreational park and easy access to major commuter routes. Ceiling fans in every bedroom. Cooktop + Built in Steamer + Built in BBQ Grill in the Kitchen. Dishwasher with two separate drawers, each operates separately. Two kitchen sinks, both with garbage disposer, one in the main sink, and a second one in the Island sink. Two bar stools convey. Double wall oven.
Welcome home.
Home Details
Home Type
- Single Family
Est. Annual Taxes
- $6,932
Year Built
- Built in 1973
Lot Details
- 10,213 Sq Ft Lot
- Back Yard Fenced
- Property is in very good condition
- Property is zoned R90
HOA Fees
- $144 Monthly HOA Fees
Parking
- 2 Car Attached Garage
- Garage Door Opener
Home Design
- Colonial Architecture
- Brick Exterior Construction
- Vinyl Siding
Interior Spaces
- Property has 3 Levels
- Built-In Features
- Crown Molding
- Ceiling Fan
- Wood Burning Fireplace
- Double Pane Windows
- French Doors
- Sliding Doors
- Atrium Doors
- Entrance Foyer
- Family Room Off Kitchen
- Living Room
- Dining Room
- Den
- Recreation Room
- Storage Room
- Utility Room
- Basement
Kitchen
- Breakfast Area or Nook
- Stove
- Cooktop<<rangeHoodToken>>
- <<microwave>>
- Ice Maker
- Dishwasher
- Kitchen Island
- Upgraded Countertops
- Disposal
Flooring
- Wood
- Carpet
Bedrooms and Bathrooms
- 4 Bedrooms
- En-Suite Primary Bedroom
- En-Suite Bathroom
Laundry
- Laundry on lower level
- Dryer
Home Security
- Alarm System
- Carbon Monoxide Detectors
- Fire and Smoke Detector
Schools
- Stedwick Elementary School
- Neelsville Middle School
- Watkins Mill High School
Utilities
- Forced Air Heating and Cooling System
- Heating System Uses Oil
- Electric Water Heater
Additional Features
- Solar owned by a third party
- Deck
Listing and Financial Details
- Tax Lot 159
- Assessor Parcel Number 160901502936
Community Details
Overview
- Association fees include pool(s), snow removal, trash, common area maintenance
- Montgomery Village Foundation/Patton Ridge HOA
- Fairidge Subdivision, Spacious & Gorgeous Floorplan
Amenities
- Picnic Area
- Common Area
- Community Center
Recreation
- Tennis Courts
- Community Basketball Court
- Community Playground
- Community Pool
- Jogging Path
Map
Home Values in the Area
Average Home Value in this Area
Tax History
| Year | Tax Paid | Tax Assessment Tax Assessment Total Assessment is a certain percentage of the fair market value that is determined by local assessors to be the total taxable value of land and additions on the property. | Land | Improvement |
|---|---|---|---|---|
| 2024 | $6,932 | $563,300 | $0 | $0 |
| 2023 | $7,097 | $519,500 | $157,300 | $362,200 |
| 2022 | $5,337 | $509,400 | $0 | $0 |
| 2021 | $5,035 | $499,300 | $0 | $0 |
| 2020 | $5,035 | $489,200 | $157,300 | $331,900 |
| 2019 | $4,641 | $454,867 | $0 | $0 |
| 2018 | $4,263 | $420,533 | $0 | $0 |
| 2017 | $3,962 | $386,200 | $0 | $0 |
| 2016 | -- | $384,267 | $0 | $0 |
| 2015 | $4,326 | $382,333 | $0 | $0 |
| 2014 | $4,326 | $380,400 | $0 | $0 |
Property History
| Date | Event | Price | Change | Sq Ft Price |
|---|---|---|---|---|
| 07/09/2025 07/09/25 | For Sale | $675,000 | 0.0% | $220 / Sq Ft |
| 01/09/2023 01/09/23 | Rented | $3,500 | 0.0% | -- |
| 12/30/2022 12/30/22 | Under Contract | -- | -- | -- |
| 12/21/2022 12/21/22 | Price Changed | $3,500 | -2.8% | $1 / Sq Ft |
| 11/03/2022 11/03/22 | For Rent | $3,600 | 0.0% | -- |
| 11/30/2015 11/30/15 | Sold | $499,900 | 0.0% | $199 / Sq Ft |
| 09/19/2015 09/19/15 | Pending | -- | -- | -- |
| 09/05/2015 09/05/15 | For Sale | $499,900 | -- | $199 / Sq Ft |
Purchase History
| Date | Type | Sale Price | Title Company |
|---|---|---|---|
| Interfamily Deed Transfer | -- | None Available | |
| Deed | $499,900 | Attorney | |
| Interfamily Deed Transfer | -- | None Available | |
| Deed | -- | -- | |
| Deed | -- | -- |
Mortgage History
| Date | Status | Loan Amount | Loan Type |
|---|---|---|---|
| Previous Owner | $75,000 | Credit Line Revolving | |
| Previous Owner | $241,000 | Unknown |
Similar Homes in the area
Source: Bright MLS
MLS Number: MDMC2181346
APN: 09-01502936
- 9715 Stewartown Rd Unit P02
- 20073 Doolittle St
- 19710 Canopy Loop Unit 330A
- 19712 Canopy Loop Unit 330B
- 9746 Stewartown Rd Unit 213C
- 9402 Tall Oaks Ct Unit 419A
- 9406 Tall Oaks Ct Unit 419B
- 9755 Stewartown Rd
- 9759 Stewartown Rd Unit P45
- 19802 Iron Oak Ct Unit 212A SPEC HOME
- 19814 Iron Oak Ct Unit 212G SPEC HOME
- 19807 Community Terrace
- 19808 Iron Oak Place Unit 212D
- 19824 Preservation Mews
- 19803 Lost Stream Ct Unit 211H
- 19805 Lost Stream Ct Unit 211G HOTM SPECIAL
- 19809 Lost Stream Ct Unit 211-E
- 19811 Lost Stream Ct Unit 211-D
- 9504 Autumn Berry Place
- 19813 Lost Stream Ct Unit 211-C
- 9923 Tambay Ct
- 9877 Brookridge Ct
- 9814 Brookridge Ct
- 9504 Autumn Berry Place
- 19500 Village Walk Dr
- 9515 Duffer Way
- 10051 Maple Leaf Dr
- 19713 Preservation Mews
- 01 Maple Leaf Dr
- 20320 Swallow Point Rd
- 20404 Shadow Oak Ct
- 9815 Posterity Ln
- 9409 Gentle Cir
- 9310 Merust Ln
- 19863 Bazzellton Place
- 19520 Village Walk Dr Unit 3-201
- 19427 Brassie Place Unit 304
- 20120 Rothbury Ln
- 19537 Sol Place
- 9630 Kanfer Ct
