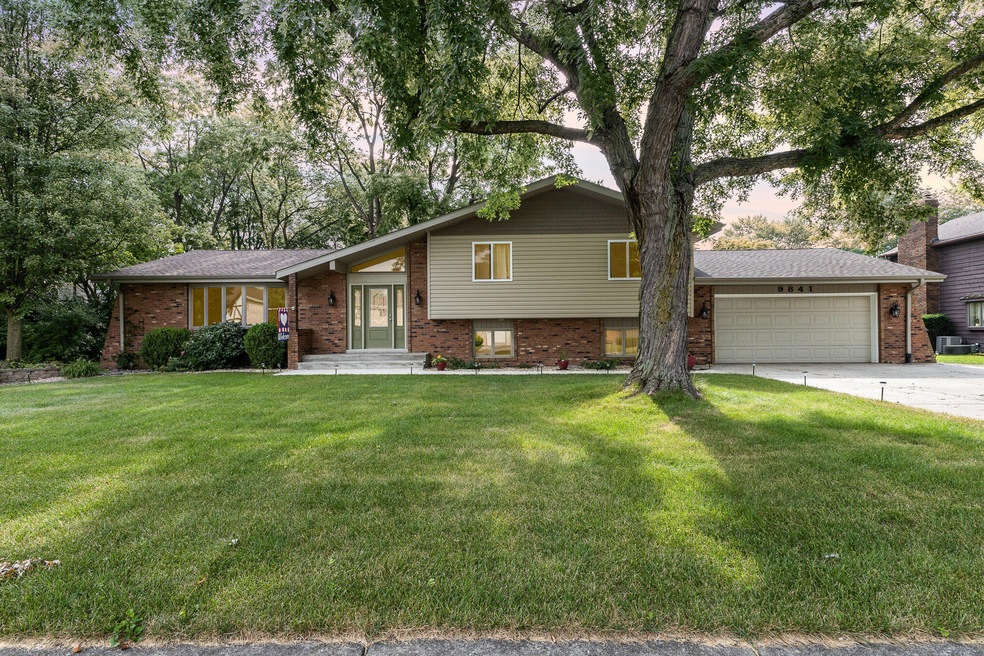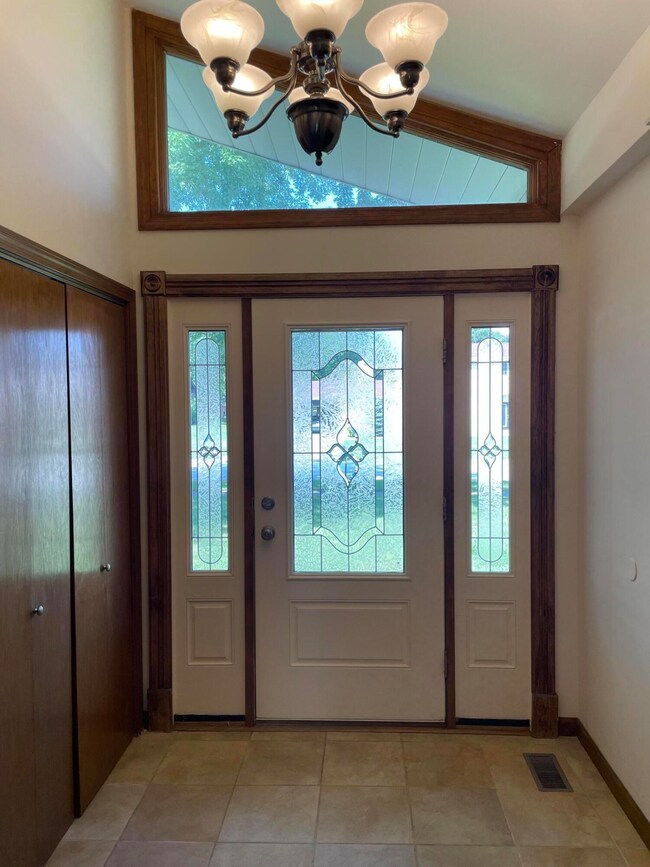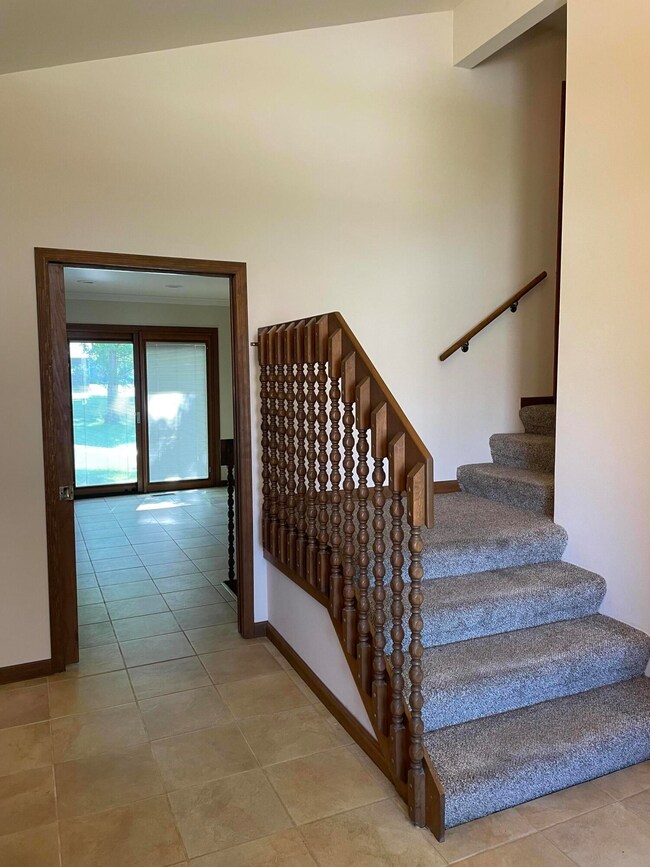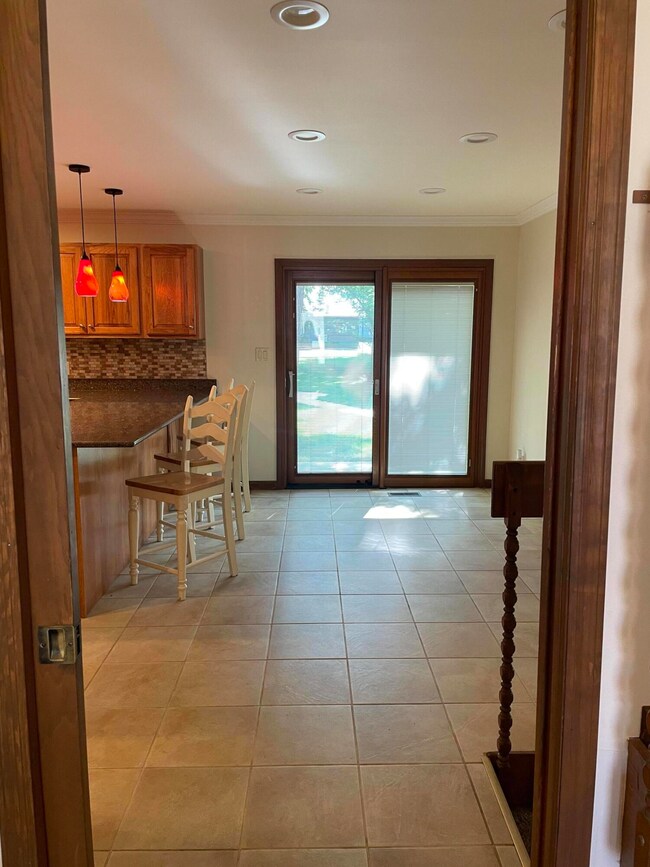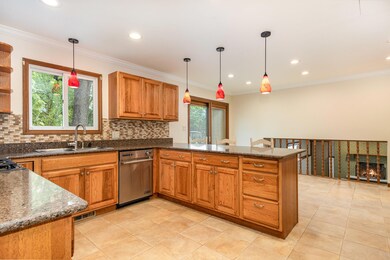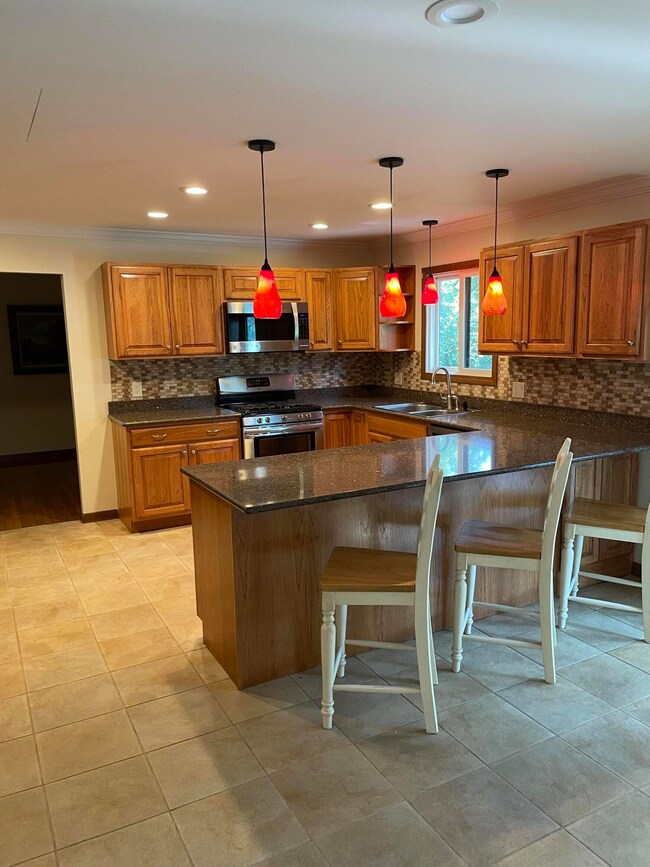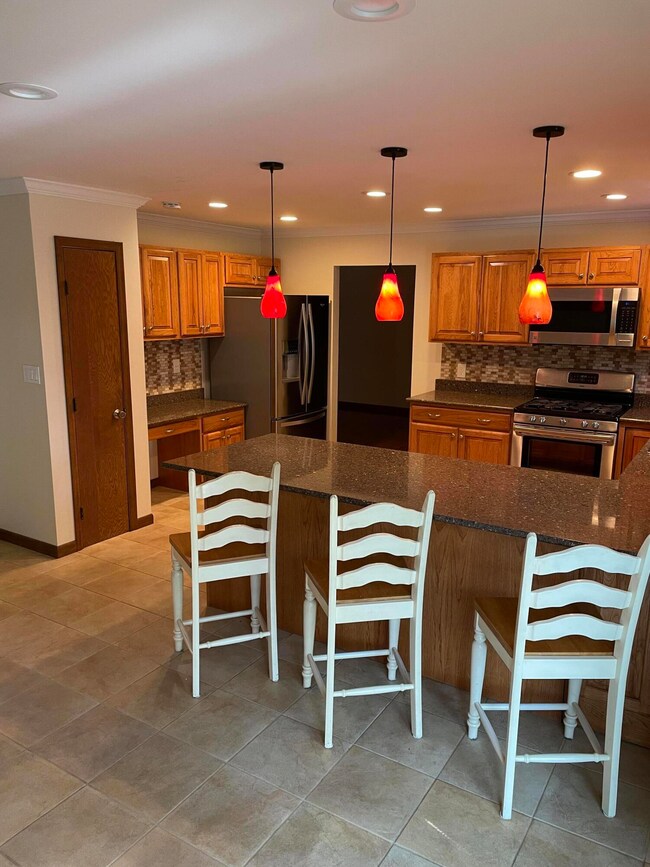
9841 N Hickory Ln Saint John, IN 46373
Saint John NeighborhoodHighlights
- No HOA
- Front Porch
- Patio
- Kolling Elementary School Rated A
- 2 Car Attached Garage
- Forced Air Heating and Cooling System
About This Home
As of September 2024Welcome to this stunning quad-level home in beautiful Homestead Acres on a half-acre lot featuring 4 bedrooms and 3 full bathrooms that is move-in ready. The inviting foyer leads to an eat-in kitchen equipped with an abundance of cabinets and work space, a breakfast bar, stainless steel appliances, and granite countertops--perfect for culinary creations. The main level boasts custom built-in shelves in the living room, elegant hardwood floors, and crown molding that seamlessly flow into the dining room. The upper-level three bedrooms include a large main bedroom with an en-suite and a beautiful yard view. The lower family area features a cozy fireplace, new laminate flooring, the fourth bedroom (or potential office), and a full bathroom. The basement level is designed as a media space with speakers and a wall-sized screen, ideal for an in-home retreat. Enjoy peace of mind with recent updates, including new windows in 2021, a new roof in 2023, electric water heater, and a new furnace in 2024. The property also offers an attached 2-car garage with workshop space and an extra-wide driveway for ample parking. The fenced-in yard includes a relaxing hot tub, fire pit, charming pergola, and shed, making this home an exceptional find.
Last Agent to Sell the Property
Century 21 Circle License #RB21000291 Listed on: 07/11/2024

Home Details
Home Type
- Single Family
Est. Annual Taxes
- $3,475
Year Built
- Built in 1979
Lot Details
- 0.51 Acre Lot
- Lot Dimensions are 115 x 193
- Back Yard Fenced
- Chain Link Fence
Parking
- 2 Car Attached Garage
- Garage Door Opener
- Off-Street Parking
Home Design
- Quad-Level Property
- Brick Foundation
Interior Spaces
- Family Room with Fireplace
- Carpet
- Basement
Kitchen
- Gas Range
- <<microwave>>
- Dishwasher
- Disposal
Bedrooms and Bathrooms
- 4 Bedrooms
- 3 Full Bathrooms
Laundry
- Dryer
- Washer
Outdoor Features
- Patio
- Front Porch
Schools
- Kolling Elementary School
- Clark Middle School
- Lake Central High School
Utilities
- Forced Air Heating and Cooling System
- Water Softener is Owned
Community Details
- No Home Owners Association
- Homestead Acres Subdivision
Listing and Financial Details
- Assessor Parcel Number 451132405005000035
Ownership History
Purchase Details
Home Financials for this Owner
Home Financials are based on the most recent Mortgage that was taken out on this home.Purchase Details
Home Financials for this Owner
Home Financials are based on the most recent Mortgage that was taken out on this home.Similar Homes in Saint John, IN
Home Values in the Area
Average Home Value in this Area
Purchase History
| Date | Type | Sale Price | Title Company |
|---|---|---|---|
| Warranty Deed | $464,841 | Chicago Title Company | |
| Warranty Deed | -- | Northwest In Title Svcs Inc |
Mortgage History
| Date | Status | Loan Amount | Loan Type |
|---|---|---|---|
| Open | $344,841 | New Conventional | |
| Previous Owner | $234,500 | New Conventional | |
| Previous Owner | $242,250 | New Conventional | |
| Previous Owner | $262,000 | Purchase Money Mortgage |
Property History
| Date | Event | Price | Change | Sq Ft Price |
|---|---|---|---|---|
| 09/16/2024 09/16/24 | Sold | $464,841 | 0.0% | $218 / Sq Ft |
| 07/19/2024 07/19/24 | Price Changed | $464,841 | -3.1% | $218 / Sq Ft |
| 07/12/2024 07/12/24 | For Sale | $479,841 | -- | $225 / Sq Ft |
Tax History Compared to Growth
Tax History
| Year | Tax Paid | Tax Assessment Tax Assessment Total Assessment is a certain percentage of the fair market value that is determined by local assessors to be the total taxable value of land and additions on the property. | Land | Improvement |
|---|---|---|---|---|
| 2024 | $7,374 | $407,600 | $75,600 | $332,000 |
| 2023 | $3,475 | $364,700 | $75,600 | $289,100 |
| 2022 | $3,475 | $340,700 | $75,600 | $265,100 |
| 2021 | $3,327 | $333,400 | $75,600 | $257,800 |
| 2020 | $3,075 | $305,500 | $86,300 | $219,200 |
| 2019 | $3,016 | $283,500 | $78,500 | $205,000 |
| 2018 | $2,970 | $272,400 | $78,500 | $193,900 |
| 2017 | $2,766 | $264,500 | $78,500 | $186,000 |
| 2016 | $2,495 | $245,100 | $78,500 | $166,600 |
| 2014 | $2,504 | $252,100 | $78,500 | $173,600 |
| 2013 | $2,535 | $250,800 | $78,500 | $172,300 |
Agents Affiliated with this Home
-
Michele McDonnell

Seller's Agent in 2024
Michele McDonnell
Century 21 Circle
(219) 776-2677
5 in this area
48 Total Sales
-
Susan Mender

Buyer's Agent in 2024
Susan Mender
Listing Leaders MVPs
(219) 221-1168
36 in this area
326 Total Sales
Map
Source: Northwest Indiana Association of REALTORS®
MLS Number: 806773
APN: 45-11-32-405-005.000-035
- 9925 Pheasant Ln
- 9935 Pheasant Ln
- 9945 Pheasant Ln
- 11327 Valley Dr
- 10043 Northcote Ct
- 9487 E Oakridge Dr
- 9723 Acorn Dr
- 11701 Upper Peninsula Ln
- 12305 Alvina Rose Ct
- 12511 W 101st Place
- 12765 Rambling Rose Ln
- 14290 W 88th Place
- 11120 W 93rd Ave
- 9201 Iris Dr
- 10463 Olcott Ave
- 9653 Corydalis Ave
- 9251 Kardel Dr
- 9840 Tall Grass Trail
- 9683 Corydalis Ave
- 9533 Corydalis Ave
