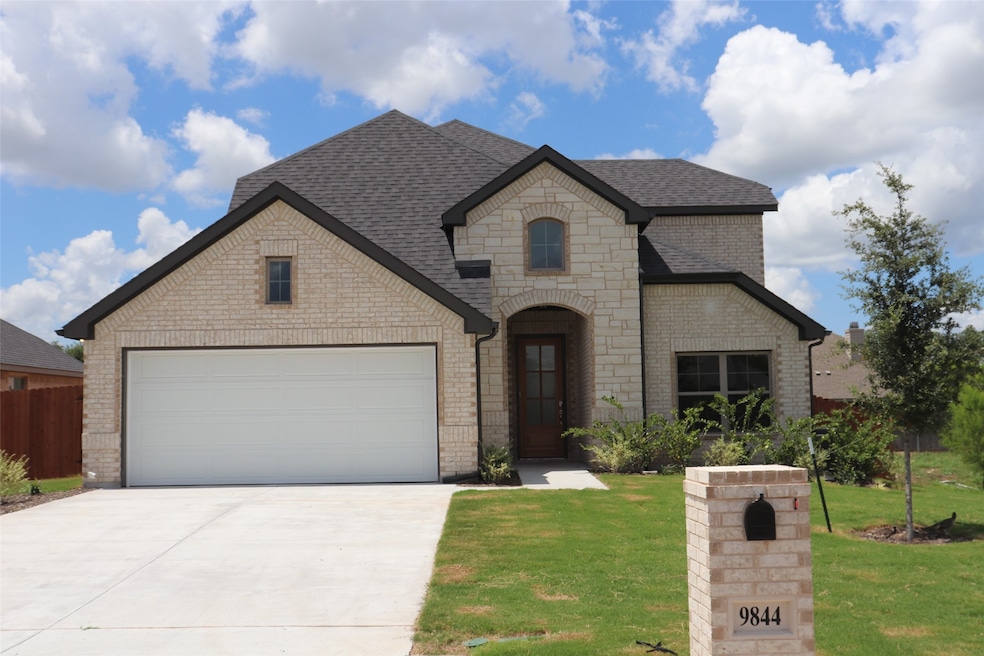
9844 Durango Trail Waco, TX 76712
West Waco NeighborhoodEstimated payment $2,572/month
Highlights
- Covered patio or porch
- 2 Car Attached Garage
- Tile Flooring
- Hewitt Elementary School Rated A
- Bay Window
- Central Heating and Cooling System
About This Home
NEW JOHN HOUSTON HOME IN RENAISSANCE IN MIDWAY ISD. This gorgeous 3 bedroom, 2.5 bath, 2 story home checks all the boxes for your family! The first floor offers an inviting foyer that opens up to the Nook, Kitchen and Family room. This home also incudes a powder bath, study, and a primary bedroom with bay window downstairs. Bed #2 and #3 are upstairs with a full bath giving your growing family their own space. Upstairs you will also find a spacious game room for everyone to enjoy. Unique features about this home include; cabinets to ceiling, granite island, a cozy wood burning fireplace, luxury vinyl plank flooring and upgraded tile throughout. READY IN AUGUST 2025
Listing Agent
Weichert, Realtors - The Eastland Group License #449865 Listed on: 03/17/2025

Home Details
Home Type
- Single Family
Est. Annual Taxes
- $665
Year Built
- Built in 2025
Lot Details
- 7,492 Sq Ft Lot
- Property is Fully Fenced
- Wood Fence
HOA Fees
- $25 Monthly HOA Fees
Parking
- 2 Car Attached Garage
Home Design
- Slab Foundation
- Composition Roof
- Stone Veneer
Interior Spaces
- 2,530 Sq Ft Home
- 2-Story Property
- Wood Burning Fireplace
- Bay Window
Kitchen
- <<microwave>>
- Disposal
Flooring
- Carpet
- Tile
- Vinyl Plank
Bedrooms and Bathrooms
- 3 Bedrooms
Outdoor Features
- Covered patio or porch
Schools
- Hewitt Elementary School
Utilities
- Central Heating and Cooling System
- Vented Exhaust Fan
- Electric Water Heater
- Cable TV Available
Community Details
- Renaissance Subdivision
Listing and Financial Details
- Legal Lot and Block 47 / 10
- Assessor Parcel Number 411852
Map
Home Values in the Area
Average Home Value in this Area
Tax History
| Year | Tax Paid | Tax Assessment Tax Assessment Total Assessment is a certain percentage of the fair market value that is determined by local assessors to be the total taxable value of land and additions on the property. | Land | Improvement |
|---|---|---|---|---|
| 2024 | $665 | $31,020 | $31,020 | $0 |
| 2023 | $868 | $40,310 | $40,310 | -- |
Property History
| Date | Event | Price | Change | Sq Ft Price |
|---|---|---|---|---|
| 03/17/2025 03/17/25 | For Sale | $449,990 | -- | $178 / Sq Ft |
Mortgage History
| Date | Status | Loan Amount | Loan Type |
|---|---|---|---|
| Closed | $30,000,000 | New Conventional |
Similar Homes in the area
Source: North Texas Real Estate Information Systems (NTREIS)
MLS Number: 228933
APN: 36-072005-001047-0
- 10005 Durango Trail
- 325 Fannin Dr
- 3001 Whistler Dr
- 9912 Durango Trail
- 3028 Concho Bend Dr
- 401 Lindenwood Ln W
- 10109 Castleberry Ln
- 337 Travis Ln
- 10117 Castleberry Ln
- 10304 Buffalo Ridge
- 10201 Castleberry Ln
- 216 Bowie Ln
- 444 Lindenwood Ln W
- 10217 Castleberry Ln
- 300 Travis Ln
- 10108 Feather Trace Ln
- 209 Travis Ln
- 10109 Braided Briar Ln
- 413 Texas Ave
- 2716 Cherokee Ln
- 2301 Woodgate Dr
- 9114 Royal Ln
- 1904 Ramada Dr
- 509 N Hewitt Dr
- 1700 Breezy Dr
- 814 Majestic Dr
- 620 N Hewitt Dr
- 11125 Solar St
- 9821 Chapel Rd
- 600 E Panther Way
- 3401 Beutel Rd
- 9000 Chapel Rd
- 125 Pleasant Grove Ln
- 8014 W Highway 84
- 6901 Bagby Ave
- 656 Falcon Dr
- 9515 Stony Point Dr
- 1025 Zenyatta Dr
- 8919 Whippoorwill Dr
- 311 Santa fe Dr
