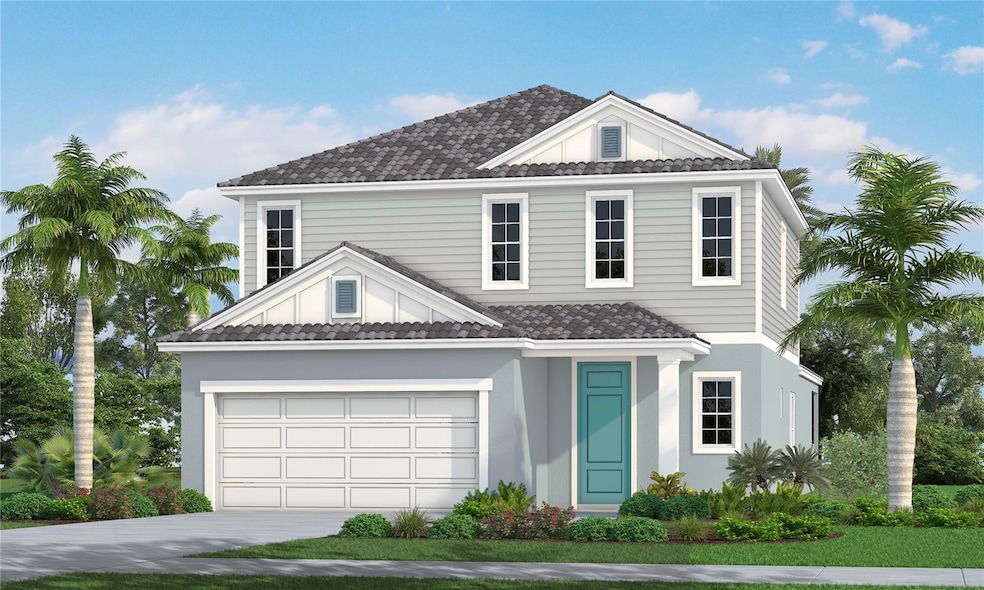9851 Crystal Isles Cir Sarasota, FL 34241
Estimated payment $3,708/month
Highlights
- Fitness Center
- Under Construction
- Community Lake
- Lakeview Elementary School Rated A
- Open Floorplan
- Clubhouse
About This Home
Under Construction. This Coastal Heritage 2 model sits on an extra-wide lot with an east-facing backyard that borders a tree-lined walking path and natural preserve—offering both privacy and beautiful sunrise views. Imagine slow mornings as sunlight glimmers through the tri-slider doors of your primary suite, filling the space with warmth and serenity. Inside, you’ll find level 4 wood-look tile flooring throughout, perfectly complementing the bright yet inviting kitchen and soft, neutral walls. Customers love this floor plan’s wide foyer, massive primary walk-in closet, convenient powder bath tucked beneath the staircase, and the lanai spaning the full width of the home, creating an effortless indoor-outdoor living experience. Upstairs, the oversized loft is bathed in natural light and connects seamlessly to three spacious guest bedrooms. This home is loaded with upgrades, including impact glass windows, recessed ceilings, and rough-ins for an outdoor kitchen—ready for your personal touch. The true showstopper? The ideal layout with the primary suite on the first floor and the guest bedrooms upstairs—offering privacy, comfort, and flexibility for every lifestyle.
Listing Agent
NEAL COMMUNITIES REALTY, INC. Brokerage Phone: 941-328-1111 License #3298178 Listed on: 11/11/2025
Home Details
Home Type
- Single Family
Est. Annual Taxes
- $1,909
Year Built
- Built in 2025 | Under Construction
Lot Details
- 8,608 Sq Ft Lot
- West Facing Home
- Irrigation Equipment
- Property is zoned VPD - VILL
HOA Fees
- $330 Monthly HOA Fees
Parking
- 2 Car Attached Garage
- Garage Door Opener
Home Design
- Home is estimated to be completed on 4/17/26
- Coastal Architecture
- Florida Architecture
- Bi-Level Home
- Slab Foundation
- Tile Roof
- Block Exterior
Interior Spaces
- 2,429 Sq Ft Home
- Open Floorplan
- Tray Ceiling
- Window Treatments
- Sliding Doors
- Great Room
- Combination Dining and Living Room
- Smart Home
Kitchen
- Eat-In Kitchen
- Walk-In Pantry
- Convection Oven
- Recirculated Exhaust Fan
- Microwave
- Dishwasher
- Stone Countertops
- Solid Wood Cabinet
- Disposal
Flooring
- Carpet
- Ceramic Tile
Bedrooms and Bathrooms
- 4 Bedrooms
- Primary Bedroom on Main
- En-Suite Bathroom
- Walk-In Closet
Laundry
- Laundry Room
- Washer and Gas Dryer Hookup
Outdoor Features
- Exterior Lighting
- Rain Gutters
Schools
- K-8 At Clark And Lorriane Elementary And Middle School
- Riverview High School
Utilities
- Central Heating and Cooling System
- Thermostat
- Natural Gas Connected
- Gas Water Heater
- Cable TV Available
Listing and Financial Details
- Home warranty included in the sale of the property
- Visit Down Payment Resource Website
- Tax Lot 303
- Assessor Parcel Number 0310050618
- $1,756 per year additional tax assessments
Community Details
Overview
- Association fees include pool, ground maintenance
- Castle Group/Toni Michaels Association, Phone Number (941) 263-2160
- Built by Neal Communities
- Grand Park Phase 3A & 3B Subdivision, Heritage 2 Floorplan
- Community Lake
Amenities
- Clubhouse
- Community Mailbox
Recreation
- Tennis Courts
- Pickleball Courts
- Community Playground
- Fitness Center
- Community Pool
- Community Spa
- Park
- Trails
Map
Home Values in the Area
Average Home Value in this Area
Tax History
| Year | Tax Paid | Tax Assessment Tax Assessment Total Assessment is a certain percentage of the fair market value that is determined by local assessors to be the total taxable value of land and additions on the property. | Land | Improvement |
|---|---|---|---|---|
| 2024 | -- | -- | -- | -- |
Property History
| Date | Event | Price | List to Sale | Price per Sq Ft | Prior Sale |
|---|---|---|---|---|---|
| 11/12/2025 11/12/25 | Sold | $611,990 | 0.0% | $252 / Sq Ft | View Prior Sale |
| 11/08/2025 11/08/25 | Off Market | $611,990 | -- | -- | |
| 11/04/2025 11/04/25 | For Sale | $611,990 | -- | $252 / Sq Ft |
Source: Stellar MLS
MLS Number: A4671782
APN: 0310-05-0618
- 9858 Crystal Isles Cir
- 6519 Big Bayou Dr
- 6563 Big Bayou Dr
- 6163 Dry Tortugas Dr
- 6167 Dry Tortugas Dr
- 6187 Dry Tortugas Dr
- 6568 Big Bayou Dr
- 6219 Dry Tortugas Dr
- 6196 Dry Tortugas Dr
- 6231 Dry Tortugas Dr
- 6072 Dry Tortugas
- 6068 Dry Tortugas Dr
- 10158 Crystal Isle Cir
- 10158 Crystal Isles Cir
- 10150 Crystal Isles Cir
- 10138 Crystal Isles Cir
- 10138 Crystal Isle Cir
- 6336 Lake Woodruff Ct
- 10273 Lake Wales Cir
- 5877 Ferrara Dr
- 10186 Crystal Isle Cir
- 10072 Lake Wales Cir
- 11605 Garessio Ln
- 1419 Burgos Dr
- 5713 Fossano Dr
- 5622 Octonia Place
- 5518 Modena Place
- 1498 Ernesto Dr
- 5633 Fossano Dr
- 5943 Benevento Dr
- 5274 Far Oak Cir
- 1586 Dorgali Dr
- 7812 Bergamo Ave
- 7892 Farina Ct
- 7884 Farina Ct
- 7715 Pesaro Dr
- 7803 Bergamo Ave
- 5384 Eliseo St
- 7630 Pesaro Dr
- 5361 Eliseo St

