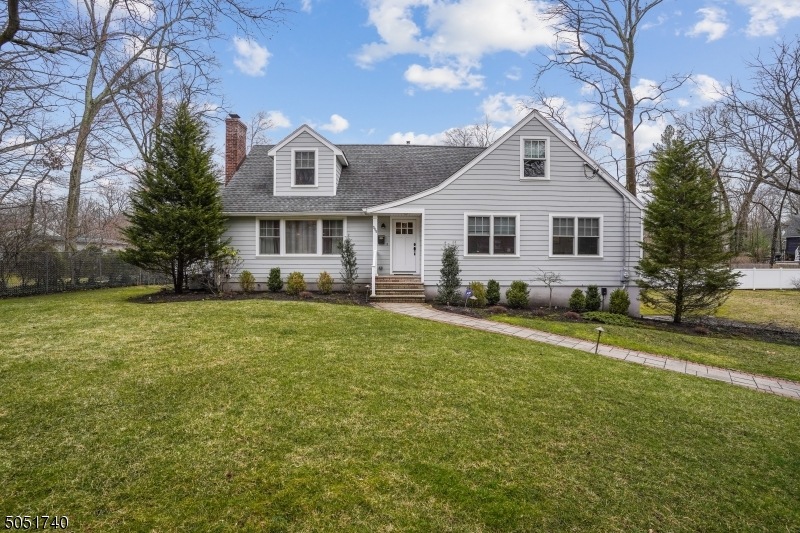
$629,900
- 5 Beds
- 3 Baths
- 2,850 Sq Ft
- 1775 Sleepy Hollow Ln
- Unit 77
- Plainfield, NJ
Classic Center Hall Colonial in Sought-After Sleepy Hollow Welcome to this timeless 5-bedroom Center Hall Colonial 2850 sqft set on a generous 0.69-acre lot in the heart of highly desirable Sleepy Hollow. Featuring exquisite architectural details throughout, this home offers a perfect blend of charm, space, and comfort. The main level boasts an oversized living room with one of two working
ADAM CHU WEICHERT REALTORS
