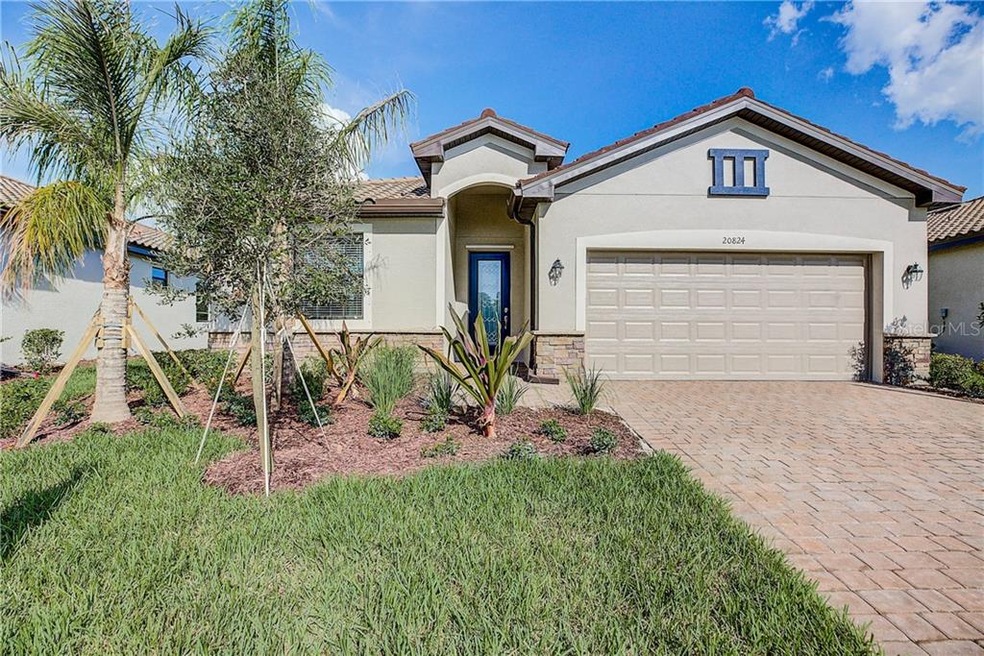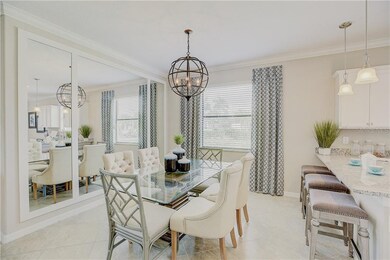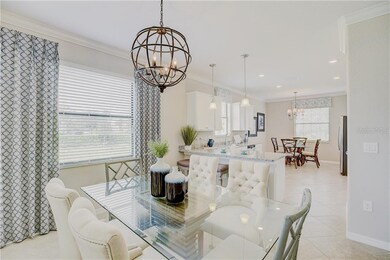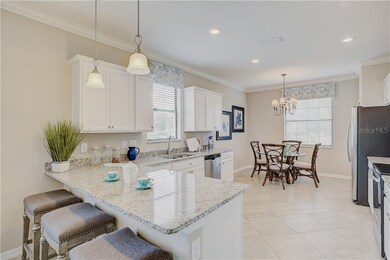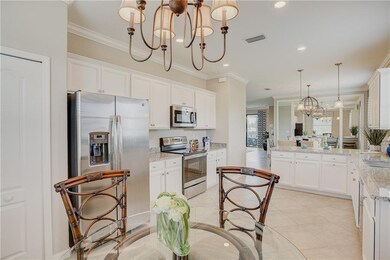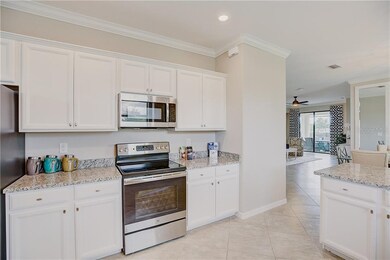
9868 Hilltop Dr Venice, FL 34292
Venice Farms NeighborhoodHighlights
- Fitness Center
- Under Construction
- Pond View
- Taylor Ranch Elementary School Rated A-
- Gated Community
- Open Floorplan
About This Home
As of August 2021JANUARY COMPLETION!! This popular Capri model by Lennar offers 3-bedrooms, 2-baths, 2-car garage located on a breathtaking water view lot in a cozy maintenance free community with NO CDD FEES. A covered entry and traditional foyer welcome guests into the easy open concept living area with high ceilings, crown molding, large ceramic tile on a diagonal in all living areas. Great room opens to the back screened and covered lanai where you can enjoy views of the lake. The kitchen features an eat-in-dining area, breakfast bar, granite countertops, white-shaker cabinets and stainless steal appliances. Master bedroom has a spacious walk-in closet, walk-in shower, garden tub and duel sinks making your morning routine a breeze. Two additional bedrooms and a full bath are set apart to allow privacy for guests. Minutes away from local beaches, restaurants, shopping and I-75. Tour, renderings and interior photos are of like model and are used for display purposes only.
Last Agent to Sell the Property
FINE PROPERTIES License #3392014 Listed on: 12/23/2019

Home Details
Home Type
- Single Family
Est. Annual Taxes
- $1,200
Year Built
- Built in 2020 | Under Construction
Lot Details
- 6,140 Sq Ft Lot
- South Facing Home
HOA Fees
- $191 Monthly HOA Fees
Parking
- 2 Car Attached Garage
- Garage Door Opener
- Driveway
- Open Parking
- Off-Street Parking
Home Design
- Slab Foundation
- Tile Roof
- Block Exterior
- Stucco
Interior Spaces
- 1,677 Sq Ft Home
- Open Floorplan
- Crown Molding
- High Ceiling
- Blinds
- Sliding Doors
- Combination Dining and Living Room
- Pond Views
Kitchen
- Range<<rangeHoodToken>>
- <<microwave>>
- Ice Maker
- Dishwasher
- Stone Countertops
- Disposal
Flooring
- Carpet
- Ceramic Tile
Bedrooms and Bathrooms
- 3 Bedrooms
- Split Bedroom Floorplan
- Walk-In Closet
- 2 Full Bathrooms
Laundry
- Laundry Room
- Dryer
- Washer
Home Security
- Hurricane or Storm Shutters
- In Wall Pest System
Eco-Friendly Details
- Reclaimed Water Irrigation System
Outdoor Features
- Covered patio or porch
- Rain Gutters
Schools
- Taylor Ranch Elementary School
- Venice Area Middle School
- Venice Senior High School
Utilities
- Central Heating and Cooling System
- Heat Pump System
- Electric Water Heater
- Cable TV Available
Listing and Financial Details
- Home warranty included in the sale of the property
- Down Payment Assistance Available
- Visit Down Payment Resource Website
- Tax Lot 257
- Assessor Parcel Number 0415110118
Community Details
Overview
- Association fees include community pool, ground maintenance, pest control, pool maintenance
- Lighthouse Property Management Association, Phone Number (941) 460-5560
- Built by Lennar
- Watercrest Unit 1 Subdivision, Capri Floorplan
- The community has rules related to deed restrictions
- Rental Restrictions
Recreation
- Fitness Center
- Community Pool
Security
- Gated Community
Ownership History
Purchase Details
Home Financials for this Owner
Home Financials are based on the most recent Mortgage that was taken out on this home.Purchase Details
Home Financials for this Owner
Home Financials are based on the most recent Mortgage that was taken out on this home.Similar Homes in the area
Home Values in the Area
Average Home Value in this Area
Purchase History
| Date | Type | Sale Price | Title Company |
|---|---|---|---|
| Warranty Deed | $410,000 | Attorney | |
| Special Warranty Deed | $303,000 | Calatlantic Title Inc |
Mortgage History
| Date | Status | Loan Amount | Loan Type |
|---|---|---|---|
| Previous Owner | $248,926 | New Conventional |
Property History
| Date | Event | Price | Change | Sq Ft Price |
|---|---|---|---|---|
| 08/25/2021 08/25/21 | Sold | $410,000 | -4.7% | $246 / Sq Ft |
| 07/18/2021 07/18/21 | Pending | -- | -- | -- |
| 07/16/2021 07/16/21 | For Sale | $430,000 | +41.9% | $258 / Sq Ft |
| 02/01/2020 02/01/20 | Sold | $302,926 | -2.8% | $181 / Sq Ft |
| 12/28/2019 12/28/19 | Pending | -- | -- | -- |
| 12/20/2019 12/20/19 | For Sale | $311,496 | -- | $186 / Sq Ft |
Tax History Compared to Growth
Tax History
| Year | Tax Paid | Tax Assessment Tax Assessment Total Assessment is a certain percentage of the fair market value that is determined by local assessors to be the total taxable value of land and additions on the property. | Land | Improvement |
|---|---|---|---|---|
| 2024 | $5,297 | $407,100 | $136,900 | $270,200 |
| 2023 | $5,297 | $428,500 | $143,400 | $285,100 |
| 2022 | $4,653 | $357,600 | $96,200 | $261,400 |
| 2021 | $3,370 | $241,600 | $70,100 | $171,500 |
| 2020 | $917 | $71,700 | $71,700 | $0 |
| 2019 | $913 | $71,700 | $71,700 | $0 |
Agents Affiliated with this Home
-
Deb Scott

Seller's Agent in 2021
Deb Scott
APERTURE GLOBAL REAL ESTATE
(978) 807-6873
50 in this area
136 Total Sales
-
Michael DeMarco

Seller's Agent in 2020
Michael DeMarco
FINE PROPERTIES
(941) 315-7008
2 in this area
113 Total Sales
Map
Source: Stellar MLS
MLS Number: A4454550
APN: 0415-11-0118
- 19337 Cruise Dr
- 9900 Haze Dr
- 9869 Haze Dr
- 9855 Haze Dr
- 19369 Nearpoint Dr
- 9917 Haze Dr
- 9823 Haze Dr
- 9895 Wingood Dr
- 19340 Bluff Dr
- 0 E Venice Ave Unit MFRN6137944
- 188 Grand Oak Cir
- 192 Grand Oak Cir
- 158 Wading Bird Dr
- 168 Wading Bird Dr
- 0 Greencove Rd
- V/L Executive Dr
- 2542 Cortenova Ct
- 2148 Date Palm Way
- 1136 Deardon Dr
- 275 Capulet Dr
