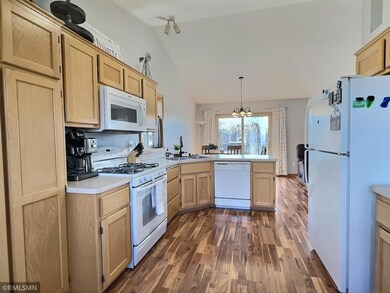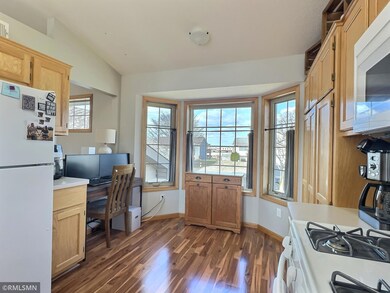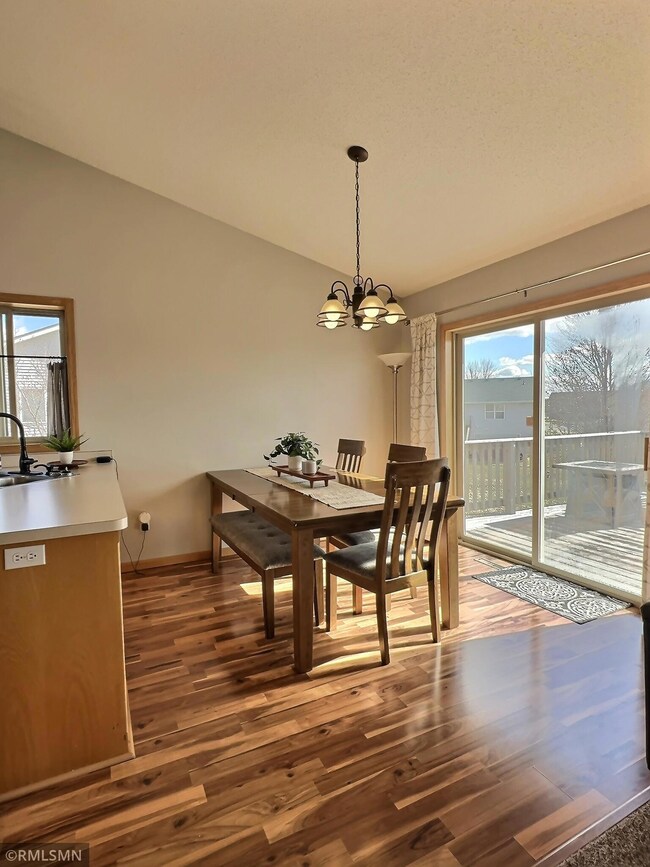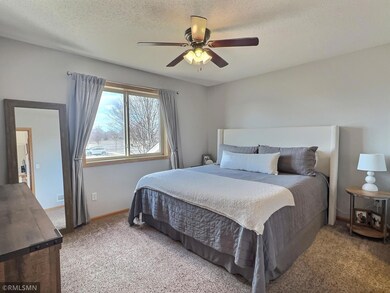
9873 Park Place Dr Monticello, MN 55362
Estimated payment $2,200/month
Highlights
- Deck
- Corner Lot
- The kitchen features windows
- Pinewood Elementary School Rated A-
- No HOA
- 3 Car Attached Garage
About This Home
Welcome to this charming home, perfectly positioned on a corner lot. It features two bedrooms on the upper level, accompanied by a full bathroom. The main living area is also located upstairs, showcasing a spacious kitchen and dining area. The kitchen offers plenty of usable space, while the dining room opens directly onto the deck. The lower level includes an additional bedroom and bathroom, as well as a cozy family room that walks out to the backyard. Vaulted ceilings throughout the main level, and lots of windows allow for plenty of natural light. Three car garage provides extra space for a vehicle or more storage. A spacious deck at the back provides room for table and chairs, and a fire table, along with a view of the beautiful fenced backyard. In ground sprinkler system makes it easy to keep the lawn watered. Many recent updates in this home!
Home Details
Home Type
- Single Family
Est. Annual Taxes
- $3,144
Year Built
- Built in 2001
Lot Details
- 0.3 Acre Lot
- Lot Dimensions are 105x140x116x103
- Chain Link Fence
- Corner Lot
Parking
- 3 Car Attached Garage
Home Design
- Bi-Level Home
Interior Spaces
- Entrance Foyer
- Family Room
- Living Room
- Combination Kitchen and Dining Room
Kitchen
- Range<<rangeHoodToken>>
- <<microwave>>
- Dishwasher
- The kitchen features windows
Bedrooms and Bathrooms
- 3 Bedrooms
- 2 Full Bathrooms
Laundry
- Dryer
- Washer
Finished Basement
- Walk-Out Basement
- Basement Fills Entire Space Under The House
Additional Features
- Deck
- Forced Air Heating and Cooling System
Community Details
- No Home Owners Association
- Groveland Add Subdivision
Listing and Financial Details
- Assessor Parcel Number 155125007030
Map
Home Values in the Area
Average Home Value in this Area
Tax History
| Year | Tax Paid | Tax Assessment Tax Assessment Total Assessment is a certain percentage of the fair market value that is determined by local assessors to be the total taxable value of land and additions on the property. | Land | Improvement |
|---|---|---|---|---|
| 2024 | $3,006 | $313,600 | $90,000 | $223,600 |
| 2023 | $3,006 | $328,500 | $95,000 | $233,500 |
| 2022 | $2,674 | $293,600 | $85,000 | $208,600 |
| 2021 | $2,420 | $245,600 | $55,000 | $190,600 |
| 2020 | $2,390 | $224,100 | $55,000 | $169,100 |
| 2019 | $2,274 | $220,300 | $0 | $0 |
| 2018 | $1,964 | $188,300 | $0 | $0 |
| 2017 | $2,072 | $175,500 | $0 | $0 |
| 2016 | $1,726 | $0 | $0 | $0 |
| 2015 | $1,628 | $0 | $0 | $0 |
| 2014 | -- | $0 | $0 | $0 |
Property History
| Date | Event | Price | Change | Sq Ft Price |
|---|---|---|---|---|
| 06/17/2025 06/17/25 | Pending | -- | -- | -- |
| 06/06/2025 06/06/25 | Price Changed | $349,900 | -2.8% | $204 / Sq Ft |
| 05/14/2025 05/14/25 | For Sale | $359,900 | -- | $210 / Sq Ft |
Purchase History
| Date | Type | Sale Price | Title Company |
|---|---|---|---|
| Deed | $205,000 | Preferred Title | |
| Warranty Deed | $130,000 | -- | |
| Warranty Deed | $192,000 | -- | |
| Warranty Deed | $161,250 | -- | |
| Warranty Deed | $165,832 | -- | |
| Warranty Deed | $34,900 | -- |
Similar Homes in Monticello, MN
Source: NorthstarMLS
MLS Number: 6698098
APN: 155-125-007030
- 9971 Weston Dr
- 3608 Brentwood Dr
- 412 W 6th St
- 9467 Golden Eagle Ln
- 9 Bunker Cir
- 4645 Eagle Ridge Ln
- 4319 Harvest Ct
- 4674 Eagle Ridge Ln
- 9127 Minnesota 25 Unit 305
- 9127 Minnesota 25 Unit 931
- 9102 Orchard Cir E
- 9057 Orchard Cir
- 9051 Orchard Cir
- 9033 Orchard Cir
- XXX Edmonson Ave NE
- 70XX 101st St NE
- 110 Vine St
- 2839 90th St NE
- 212 Front St
- XXXX Jagler Ave NE






