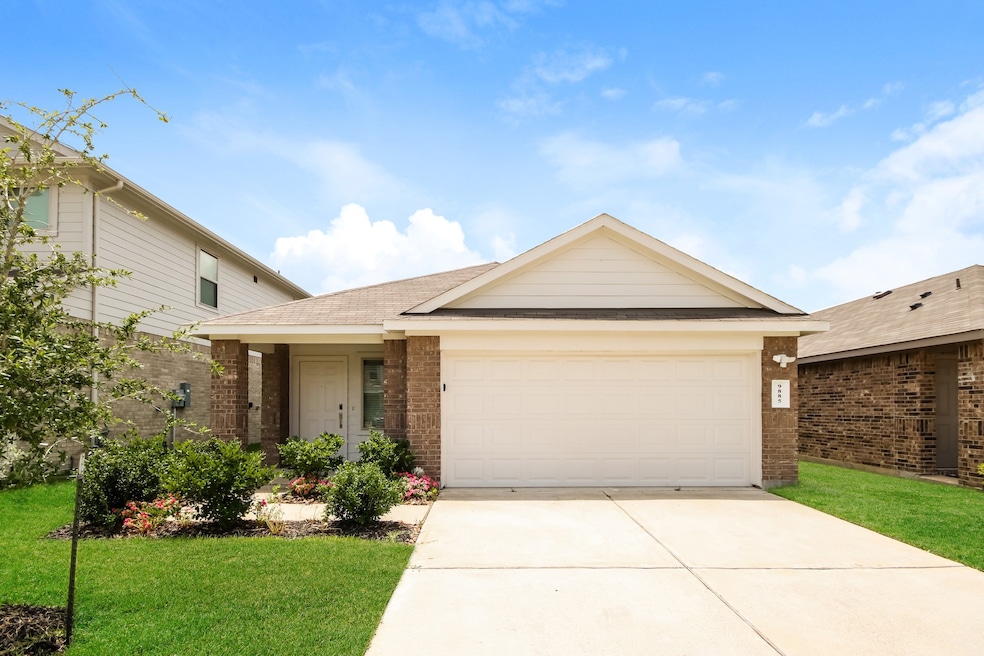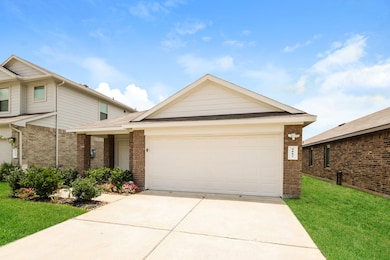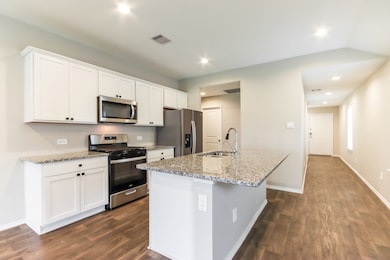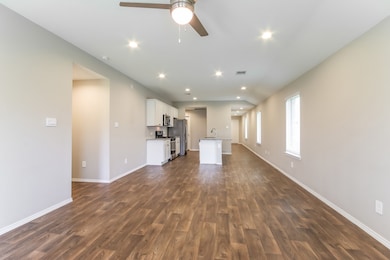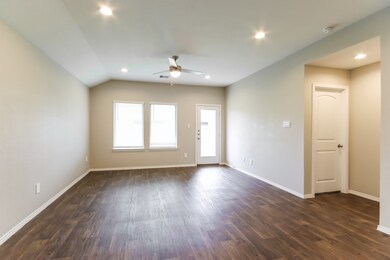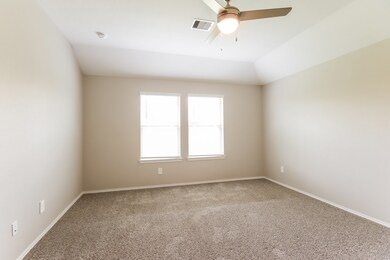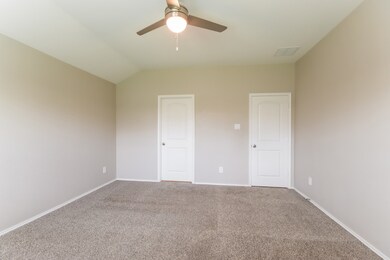9885 Glen Brook Ln the Woodlands, TX 77354
3
Beds
2
Baths
1,489
Sq Ft
4,782
Sq Ft Lot
Highlights
- 2 Car Attached Garage
- Central Heating and Cooling System
- 1-Story Property
- Cedric C Smith Rated A-
About This Home
Welcome to this charming home spanning 1,489 square feet, featuring three generously sized bedrooms and two modern baths. Inside, you'll find contemporary fixtures and sleek appliances that elevate the stylish kitchen. The spacious backyard is perfect for outdoor gatherings and relaxation. Conveniently located near shopping and dining, this home offers the ideal blend of comfort, style, and convenience.
Home Details
Home Type
- Single Family
Est. Annual Taxes
- $4,325
Year Built
- Built in 2023
Parking
- 2 Car Attached Garage
Interior Spaces
- 1,489 Sq Ft Home
- 1-Story Property
- Washer and Electric Dryer Hookup
Kitchen
- <<OvenToken>>
- Gas Range
- <<microwave>>
- Dishwasher
- Disposal
Bedrooms and Bathrooms
- 3 Bedrooms
- 2 Full Bathrooms
Schools
- Cedric C. Smith Elementary School
- Bear Branch Junior High School
- Magnolia High School
Additional Features
- 4,782 Sq Ft Lot
- Central Heating and Cooling System
Listing and Financial Details
- Property Available on 7/1/25
- 12 Month Lease Term
Community Details
Overview
- Evergreen Live Association
- Enclave At Dobbin Subdivision
Pet Policy
- Pets Allowed
- Pet Deposit Required
Map
Source: Houston Association of REALTORS®
MLS Number: 95211162
APN: 4590-02-09500
Nearby Homes
- 9905 Glenbrook Ln
- 25404 Lobelia Blossom Ln
- 25544 and 25548 Starling Ln
- 25535 and 25539 Starling Ln
- 9902 Grosbeak Ln
- 25307 Gentille Ln
- 25531 Starling Ln
- 9857 Glen Brook Ln
- 10023 Rose Mallow Ln
- 25443 Lobelia Blossom Ln
- 9833 Glen Brook Ln
- 10111 Basil Beebalm Trail
- 10107 Basil Beebalm Trail
- 25062 Lindsey Ln
- 27224 Mockingbird Terrace Ln
- 27215 Mockingbird Terrace Ln
- 27398 Axis Deer Trail
- 27390 Axis Deer Trail
- 27386 Axis Deer Trail
- 10155 Red Snapper Rd
- 9797 Grosbeak Ln
- 9772 Grosbeak Ln
- 9852 Grosbeak Ln
- 9765 Grosbeak Ln
- 9864 Grosbeak Ln
- 9930 Tammy Ln
- 9834 Gln Brk Ln
- 25424 Lobelia Blossom Ln
- 25539 Starling Ln
- 9733 Grosbeak Ln
- 25508 Starling Ln
- 9708 Grosbeak Ln
- 25129 Pacific Wren Dr
- 9423 Castillo Ct
- 9407 Castillo
- 9312 Sandoval Cir
- 27638 Mesabe Dr
- 27395 Axis Deer Trail
- 10037 Swift Fox Ct
- 27131 Grey Fox Run
