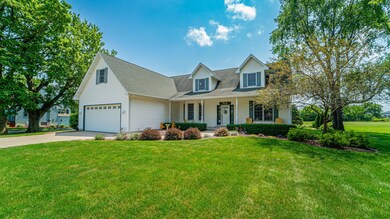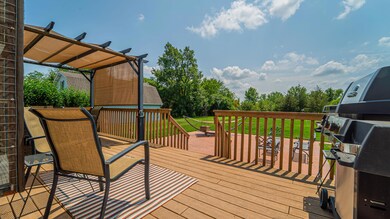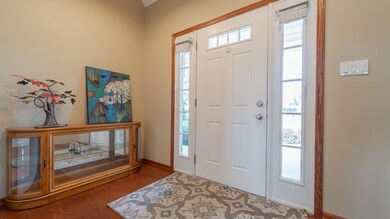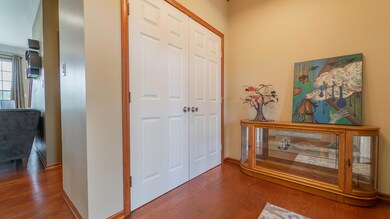
9885 Joliet St Saint John, IN 46373
Saint John NeighborhoodHighlights
- 1.65 Acre Lot
- Wood Flooring
- 3 Car Attached Garage
- Kolling Elementary School Rated A
- No HOA
- Outdoor Storage
About This Home
As of September 2024Welcome to this exceptional 3 Bed, 3 Bath 2-Story Home on 1.65 Acres that offers the perfect blend of comfort and functionality. Built with quality and attention to detail, this property features exterior walls constructed with 2x6s for enhanced insulation and "E" Rated Tilt-In Anderson windows. The first floor boasts 9 ft. ceilings, creating an open and airy atmosphere, complemented by a whole house vacuum system and a whole house water filter for added convenience. Gutter guards keep the exterior low maintenance, while the heated 2-car tandem garage includes a workshop and an additional side garage door. The home that offers the perfect blend of comfort and functionality. The home also features filtered water supply lines to the fridge and sink, ensuring pure drinking water.The luxurious master bedroom is conveniently located on the first floor with an ensuite bath, while all bedrooms are generously sized with walk-in closets. An insulated extra room above the garage is ready to be drywalled for additional space. The versatile second floor includes 2 bedrooms, a large loft, and an open office space. The unfinished basement offers potential for expansion, adding extra value to this already impressive home. Enjoy the relaxing pool, perfect for warm days and entertaining guests. This home is a rare find, offering modern conveniences and ample space both inside and out. Don't miss the opportunity to make this your dream home!
Last Agent to Sell the Property
Realest.com License #RB16000387 Listed on: 07/12/2024
Home Details
Home Type
- Single Family
Est. Annual Taxes
- $3,900
Year Built
- Built in 2002
Parking
- 3 Car Attached Garage
- Garage Door Opener
Interior Spaces
- 2-Story Property
- Basement
Kitchen
- Electric Range
- <<microwave>>
- Dishwasher
- Disposal
Flooring
- Wood
- Carpet
Bedrooms and Bathrooms
- 3 Bedrooms
Laundry
- Dryer
- Washer
Utilities
- Forced Air Heating and Cooling System
- Heating System Uses Natural Gas
- Water Softener is Owned
Additional Features
- Outdoor Storage
- 1.65 Acre Lot
Community Details
- No Home Owners Association
Listing and Financial Details
- Assessor Parcel Number 45-11-33-429-007.000-035
Ownership History
Purchase Details
Home Financials for this Owner
Home Financials are based on the most recent Mortgage that was taken out on this home.Purchase Details
Home Financials for this Owner
Home Financials are based on the most recent Mortgage that was taken out on this home.Similar Homes in Saint John, IN
Home Values in the Area
Average Home Value in this Area
Purchase History
| Date | Type | Sale Price | Title Company |
|---|---|---|---|
| Warranty Deed | $360,000 | Fidelity National Title | |
| Warranty Deed | $515,000 | Fidelity National Title |
Mortgage History
| Date | Status | Loan Amount | Loan Type |
|---|---|---|---|
| Open | $12,000 | No Value Available | |
| Open | $288,000 | New Conventional | |
| Previous Owner | $25,000 | Future Advance Clause Open End Mortgage | |
| Previous Owner | $170,000 | New Conventional | |
| Previous Owner | $180,600 | Unknown |
Property History
| Date | Event | Price | Change | Sq Ft Price |
|---|---|---|---|---|
| 09/12/2024 09/12/24 | Sold | $515,000 | -6.4% | $200 / Sq Ft |
| 09/07/2024 09/07/24 | Pending | -- | -- | -- |
| 08/14/2024 08/14/24 | Price Changed | $549,999 | -1.8% | $214 / Sq Ft |
| 08/01/2024 08/01/24 | Price Changed | $559,999 | -0.9% | $218 / Sq Ft |
| 07/13/2024 07/13/24 | For Sale | $565,000 | -- | $220 / Sq Ft |
Tax History Compared to Growth
Tax History
| Year | Tax Paid | Tax Assessment Tax Assessment Total Assessment is a certain percentage of the fair market value that is determined by local assessors to be the total taxable value of land and additions on the property. | Land | Improvement |
|---|---|---|---|---|
| 2024 | $8,258 | $519,100 | $98,300 | $420,800 |
| 2023 | $3,842 | $408,400 | $86,100 | $322,300 |
| 2022 | $3,797 | $363,000 | $79,800 | $283,200 |
| 2021 | $3,787 | $368,200 | $79,800 | $288,400 |
| 2020 | $3,668 | $352,100 | $56,400 | $295,700 |
| 2019 | $3,720 | $336,800 | $31,300 | $305,500 |
| 2018 | $3,729 | $328,000 | $31,300 | $296,700 |
| 2017 | $3,599 | $328,000 | $31,300 | $296,700 |
| 2016 | $3,559 | $326,200 | $31,300 | $294,900 |
| 2014 | $3,520 | $331,000 | $31,300 | $299,700 |
| 2013 | $3,565 | $329,100 | $31,300 | $297,800 |
Agents Affiliated with this Home
-
Payton Darnstaedt

Seller's Agent in 2024
Payton Darnstaedt
Realest.com
(219) 775-4919
1 in this area
48 Total Sales
-
Nikola Pusara

Buyer's Agent in 2024
Nikola Pusara
Banga Realty, LLC
(219) 776-8005
10 in this area
100 Total Sales
Map
Source: Northwest Indiana Association of REALTORS®
MLS Number: 806845
APN: 45-11-33-429-007.000-035
- 9751 Three Springs Dr
- 9560 W 96th Place
- 9511 W 100th Ave
- 9360 W 97th Place
- 9793 Aster Cove
- 9343 Iris Dr
- 10000 White Jasmine Dr
- 9847 Meadowrose Ln
- 9446 Villagio Way
- 9345 102nd Place
- 10198 Red Oak Dr
- 9380 102nd Place
- 9375 102nd Place
- 9385 101st Place
- 9410 102nd Place
- 9470 102nd Place
- 9440 102nd Place
- 9530 102nd Place
- 9530 102nd Place
- 9530 102nd Place






