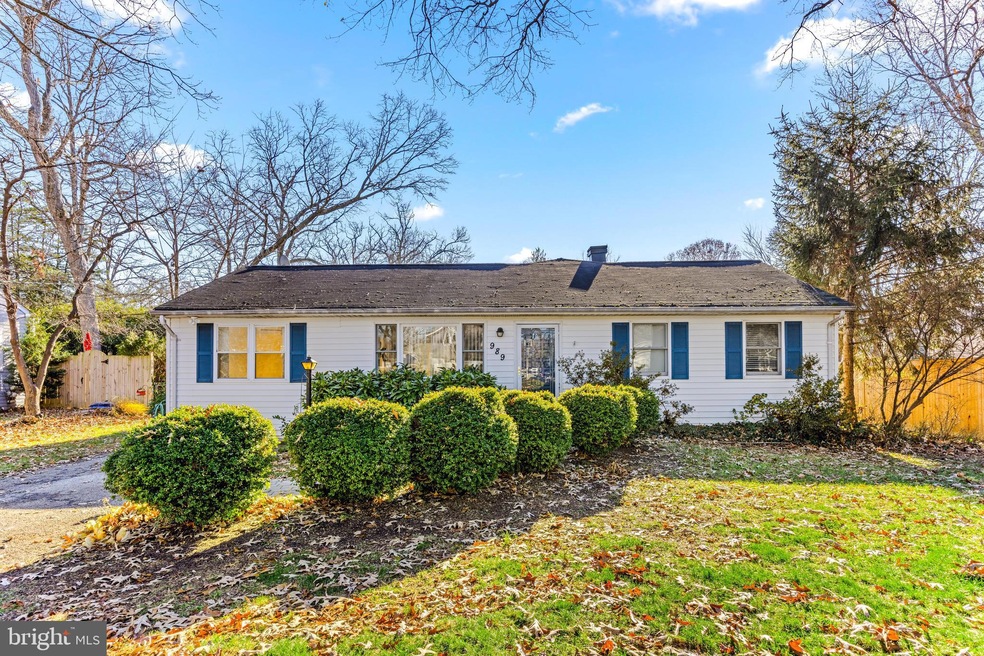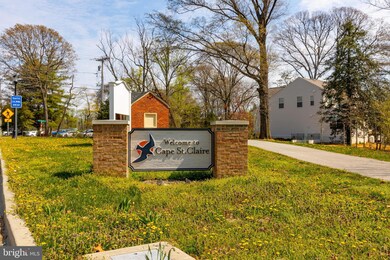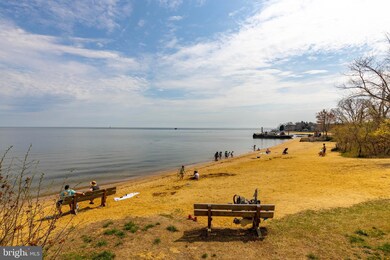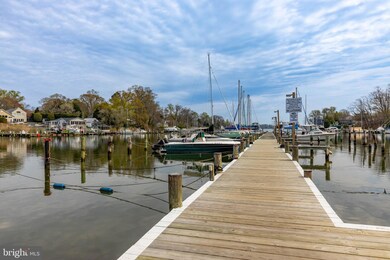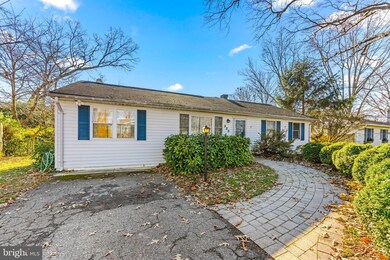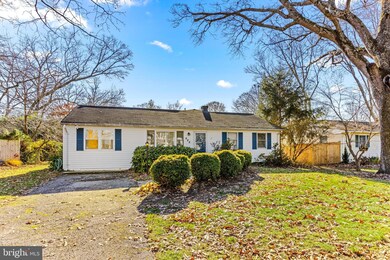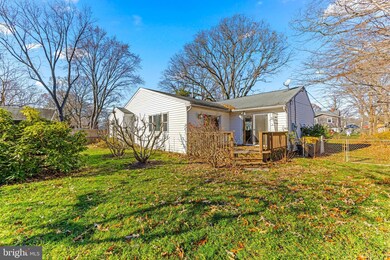
989 Dogwood Tree Dr Annapolis, MD 21409
Cape Saint Claire NeighborhoodHighlights
- Marina
- Boat Ramp
- Canoe or Kayak Water Access
- Cape St. Claire Elementary School Rated A-
- Home fronts navigable water
- Lake Privileges
About This Home
As of January 2024Just imagine yourself living in this adorable, Annapolis home in the amenity rich, water-oriented community of Cape St Claire! You'll never want to go on vacation, it's all right here! Walking distance to Cape St Claire Elementary & Broadneck High Schools. Off - street parking for 3 cars. The interior layout offers multiple lifestyle options with 3 large rooms that can be utilized in many different ways. Need a home office? Got room! Need a playroom? Got room! Need a den/tv room? Got room! Like to feed friends & family around a large table? Got room! The master suite is extra large and the master bath has been updated with a walk-in shower. There are 2 additional bedrooms that share another full bath. All on one level with no stairs. The fenced backyard is accessible from several rooms so bring your pups! You'll enjoy relaxing and entertaining on the back deck. Get your grill fired up! Cape St. Claire is in an SCBD - Special Community Benefits Tax District. You can find out more about this superlative community on their web-site: cscia.org.
The community has three beaches, three marinas, two playgrounds, and a community clubhouse. There are fun events throughout the year such as the Strawberry Festival, 4th of July Celebration & holiday tree lighting. There are dinghy racks in 3 locations for canoes, kayaks & paddle boards and a youth sailing program. Come live the good life on the CAPE!
Last Agent to Sell the Property
Next Step Realty License #645521 Listed on: 12/13/2023

Home Details
Home Type
- Single Family
Est. Annual Taxes
- $4,287
Year Built
- Built in 1965
Lot Details
- 9,000 Sq Ft Lot
- Home fronts navigable water
- Property is zoned R5
HOA Fees
- HOA YN
Parking
- Off-Street Parking
Home Design
- Rambler Architecture
- Slab Foundation
- Vinyl Siding
Interior Spaces
- 1,612 Sq Ft Home
- Property has 1 Level
Bedrooms and Bathrooms
- 3 Main Level Bedrooms
- 2 Full Bathrooms
Accessible Home Design
- Visual Modifications
Outdoor Features
- Canoe or Kayak Water Access
- Private Water Access
- River Nearby
- Swimming Allowed
- Powered Boats Permitted
- Lake Privileges
Schools
- Cape St. Claire Elementary School
- Magothy River Middle School
- Broadneck High School
Utilities
- Forced Air Heating and Cooling System
- Heating System Uses Oil
- Well
- Electric Water Heater
Listing and Financial Details
- Tax Lot 4
- Assessor Parcel Number 020316513671078
Community Details
Overview
- Condo Association YN: No
- $17 Other Monthly Fees
- Cape St. Claire Improvement Association
- Cape St Claire Subdivision
Amenities
- Picnic Area
- Common Area
- Clubhouse
- Meeting Room
- Party Room
Recreation
- Boat Ramp
- Boat Dock
- Pier or Dock
- 1 Community Docks
- Marina
- Beach
- Tennis Courts
- Baseball Field
- Soccer Field
- Community Basketball Court
- Volleyball Courts
- Community Playground
- Community Pool
- Pool Membership Available
Security
- Security Service
Ownership History
Purchase Details
Home Financials for this Owner
Home Financials are based on the most recent Mortgage that was taken out on this home.Purchase Details
Home Financials for this Owner
Home Financials are based on the most recent Mortgage that was taken out on this home.Purchase Details
Purchase Details
Home Financials for this Owner
Home Financials are based on the most recent Mortgage that was taken out on this home.Purchase Details
Home Financials for this Owner
Home Financials are based on the most recent Mortgage that was taken out on this home.Similar Homes in Annapolis, MD
Home Values in the Area
Average Home Value in this Area
Purchase History
| Date | Type | Sale Price | Title Company |
|---|---|---|---|
| Deed | $433,000 | Sage Title | |
| Deed | $297,500 | Title Resources Guaranty Co | |
| Deed | -- | -- | |
| Deed | $110,000 | -- | |
| Deed | $112,900 | -- |
Mortgage History
| Date | Status | Loan Amount | Loan Type |
|---|---|---|---|
| Open | $283,000 | New Conventional | |
| Previous Owner | $230,700 | New Conventional | |
| Previous Owner | $112,200 | No Value Available | |
| Previous Owner | $90,300 | No Value Available |
Property History
| Date | Event | Price | Change | Sq Ft Price |
|---|---|---|---|---|
| 01/12/2024 01/12/24 | Sold | $433,000 | +1.9% | $269 / Sq Ft |
| 12/19/2023 12/19/23 | Pending | -- | -- | -- |
| 12/13/2023 12/13/23 | For Sale | $425,000 | 0.0% | $264 / Sq Ft |
| 11/24/2023 11/24/23 | Price Changed | $425,000 | +42.9% | $264 / Sq Ft |
| 09/23/2014 09/23/14 | Sold | $297,500 | -4.0% | $185 / Sq Ft |
| 07/17/2014 07/17/14 | Pending | -- | -- | -- |
| 06/30/2014 06/30/14 | Price Changed | $310,000 | -3.1% | $192 / Sq Ft |
| 06/27/2014 06/27/14 | For Sale | $320,000 | 0.0% | $199 / Sq Ft |
| 06/18/2014 06/18/14 | Pending | -- | -- | -- |
| 06/04/2014 06/04/14 | Price Changed | $320,000 | -3.0% | $199 / Sq Ft |
| 05/19/2014 05/19/14 | Price Changed | $329,900 | -2.9% | $205 / Sq Ft |
| 04/04/2014 04/04/14 | For Sale | $339,900 | -- | $211 / Sq Ft |
Tax History Compared to Growth
Tax History
| Year | Tax Paid | Tax Assessment Tax Assessment Total Assessment is a certain percentage of the fair market value that is determined by local assessors to be the total taxable value of land and additions on the property. | Land | Improvement |
|---|---|---|---|---|
| 2024 | $4,762 | $364,300 | $230,000 | $134,300 |
| 2023 | $4,073 | $357,800 | $0 | $0 |
| 2022 | $3,813 | $351,300 | $0 | $0 |
| 2021 | $7,493 | $344,800 | $230,000 | $114,800 |
| 2020 | $3,638 | $331,767 | $0 | $0 |
| 2019 | $3,569 | $318,733 | $0 | $0 |
| 2018 | $3,100 | $305,700 | $186,200 | $119,500 |
| 2017 | $3,266 | $290,567 | $0 | $0 |
| 2016 | -- | $275,433 | $0 | $0 |
| 2015 | -- | $260,300 | $0 | $0 |
| 2014 | -- | $256,267 | $0 | $0 |
Agents Affiliated with this Home
-
Deborah Randall

Seller's Agent in 2024
Deborah Randall
Next Step Realty
(443) 758-4324
1 in this area
69 Total Sales
-
Amy Juras

Buyer's Agent in 2024
Amy Juras
Long & Foster
(410) 353-2123
21 in this area
85 Total Sales
-
K
Seller's Agent in 2014
Kristine Myers
Monument Sotheby's International Realty
-
Anna Creighton
A
Buyer's Agent in 2014
Anna Creighton
Coldwell Banker (NRT-Southeast-MidAtlantic)
(443) 336-2611
8 Total Sales
Map
Source: Bright MLS
MLS Number: MDAA2073150
APN: 03-165-13671078
- 987 St Johns Drive - Taft Model
- 1219 Hampton Rd
- 964 Saint Margarets Dr
- 1195 Highview Dr
- 1165 Neptune Place
- 1014 St Charles Dr
- 1184 Neptune Place
- 1094 Linden Tree Drive - Taft Model
- 1096 Linden Tree Dr
- 412 Peach Ct
- 1324 Hazel Nut Ct
- 1090 River Bay Rd
- 1008 Commanders Way N
- 1010 Commanders Way N
- 1088 River Bay Rd
- 1029 Commanders Way N
- 1165 Green Holly Ct
- 1167 Green Holly Dr
- 1127 Little Magothy View
- 1125 Little Magothy View
