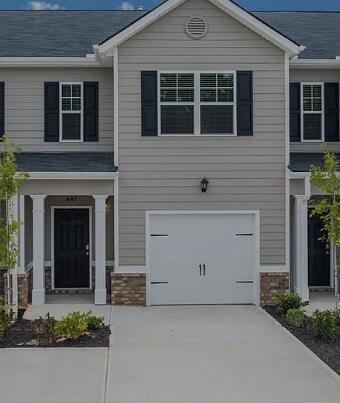
989 Quaint Parish Cir Graniteville, SC 29829
Highlights
- 2-Story Property
- 1 Car Attached Garage
- Carpet
- Porch
- Forced Air Heating and Cooling System
About This Home
As of June 2025This townhome is truly a dream come true! Located less than 2 minutes away from I-20, it offers the perfect balance of convenience and accessibility to shopping, Fort Eisenhower, Augusta's Medical District, and North Augusta. The Maywood floor 3 plan is thoughtfully designed with a beautifully open layout, making it perfect for modern living. The kitchen boasts an island, pantry, and top-of-the-line stainless steel appliances. The master suite is equally impressive, with a walk-in closet and a luxurious bathroom that includes a dual vanity and separate shower. To make life even easier, the laundry room is located upstairs. This townhome has been built with the utmost attention to detail and is sure to impress even the most discerning buyer. You'll fall in love with the incredible design and modern features that are tailored to suit today's lifestyles. Don't miss out on this amazing opportunity!
Last Agent to Sell the Property
Comp Agent Not Member
For COMP Purposes Only Listed on: 06/20/2025
Home Details
Home Type
- Single Family
Est. Annual Taxes
- $436
Year Built
- Built in 2024
HOA Fees
- $41 Monthly HOA Fees
Parking
- 1 Car Attached Garage
- Garage Door Opener
Home Design
- 2-Story Property
- Slab Foundation
- Composition Roof
Interior Spaces
- 1,435 Sq Ft Home
- Storage In Attic
Flooring
- Carpet
- Laminate
Bedrooms and Bathrooms
- 3 Bedrooms
Additional Features
- Porch
- Forced Air Heating and Cooling System
Community Details
- The Parish At Flat Rock Subdivision
Listing and Financial Details
- Assessor Parcel Number 04800052009
- $7,000 Seller Concession
Ownership History
Purchase Details
Home Financials for this Owner
Home Financials are based on the most recent Mortgage that was taken out on this home.Similar Homes in Graniteville, SC
Home Values in the Area
Average Home Value in this Area
Purchase History
| Date | Type | Sale Price | Title Company |
|---|---|---|---|
| Special Warranty Deed | $215,350 | None Listed On Document | |
| Special Warranty Deed | $215,350 | None Listed On Document |
Property History
| Date | Event | Price | Change | Sq Ft Price |
|---|---|---|---|---|
| 06/20/2025 06/20/25 | Sold | $215,350 | 0.0% | $150 / Sq Ft |
| 06/20/2025 06/20/25 | Pending | -- | -- | -- |
| 06/20/2025 06/20/25 | For Sale | $215,350 | -- | $150 / Sq Ft |
Tax History Compared to Growth
Tax History
| Year | Tax Paid | Tax Assessment Tax Assessment Total Assessment is a certain percentage of the fair market value that is determined by local assessors to be the total taxable value of land and additions on the property. | Land | Improvement |
|---|---|---|---|---|
| 2023 | $436 | $1,860 | $1,860 | $0 |
| 2022 | $431 | $1,860 | $0 | $0 |
Agents Affiliated with this Home
-
C
Seller's Agent in 2025
Comp Agent Not Member
For COMP Purposes Only
-
Shannon Rollings

Buyer's Agent in 2025
Shannon Rollings
Shannon Rollings Real Estate
(803) 349-4999
2,957 Total Sales
Map
Source: Aiken Association of REALTORS®
MLS Number: 218004
APN: 048-00-52-009
- 950 Quaint Parish Cir
- 887 Quaint Parish Cir
- 1023 Quaint Parish Cir
- 1029 Quaint Parish Cir
- 1033 Quaint Parish Cir
- 1037 Quaint Parish Cir
- 1041 Quaint Parish Cir
- 1022 Quaint Parish Cir
- 1026 Quaint Parish Cir
- 2965 Calli Crossing Dr
- 1061 Raiford Loop
- 2948 Calli Crossing Dr
- 6027 Village Ln W
- 179 Holly Meadows Dr
- 4938 Coal Creek Dr
- 180 Holly Meadows Dr
- 6005 Village Ln W
- 243 Quick Silver Ct
- 242 Quick Silver Ct
- 2871 Calli Crossing Dr
