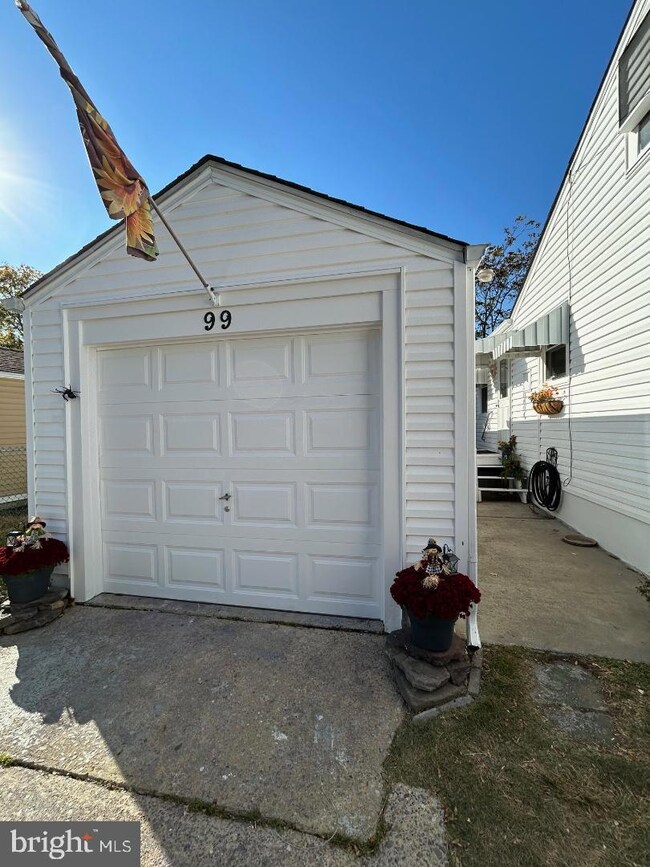
99 Edison Rd Cherry Hill, NJ 08034
Highlights
- Rambler Architecture
- Living Room
- Forced Air Heating and Cooling System
- No HOA
- Halls are 36 inches wide or more
- Dining Room
About This Home
As of February 2025Just reduced! Adorable 3 Bedroom Rancher. Enter into a bright relaxing living room. Continue into a super large eat in kitchen. If you want to be formal, then step into your beautiful dining room. Down the hall to the spacious bedrooms. Let's go down the stairs to a gigantic basement freshly painted with a separate laundry room.
Also, extra space for storage. Gorgeous manicured fenced in yard with rear yard privacy. It also has one car garage and shed. This house has been maintained beautifully. A must see in the great city of Cherry Hill.
Last Agent to Sell the Property
Garden State Properties Group - Medford Listed on: 09/03/2024

Home Details
Home Type
- Single Family
Est. Annual Taxes
- $6,567
Year Built
- Built in 1942
Lot Details
- 5,881 Sq Ft Lot
- Lot Dimensions are 56.00 x 105.00
Home Design
- Rambler Architecture
- Block Foundation
- Frame Construction
- Fiberglass Roof
Interior Spaces
- 1,110 Sq Ft Home
- Property has 1 Level
- Living Room
- Dining Room
- Basement Fills Entire Space Under The House
Bedrooms and Bathrooms
- 3 Main Level Bedrooms
- 1 Full Bathroom
Parking
- Driveway
- On-Street Parking
Accessible Home Design
- Halls are 36 inches wide or more
Utilities
- Forced Air Heating and Cooling System
- Natural Gas Water Heater
Community Details
- No Home Owners Association
- Kingsway Village Subdivision
Listing and Financial Details
- Tax Lot 00018
- Assessor Parcel Number 09-00397 02-00018
Ownership History
Purchase Details
Home Financials for this Owner
Home Financials are based on the most recent Mortgage that was taken out on this home.Purchase Details
Home Financials for this Owner
Home Financials are based on the most recent Mortgage that was taken out on this home.Similar Homes in Cherry Hill, NJ
Home Values in the Area
Average Home Value in this Area
Purchase History
| Date | Type | Sale Price | Title Company |
|---|---|---|---|
| Bargain Sale Deed | $350,000 | First American Title | |
| Deed | $117,000 | Southern United Title Agency |
Mortgage History
| Date | Status | Loan Amount | Loan Type |
|---|---|---|---|
| Open | $297,500 | New Conventional | |
| Previous Owner | $93,600 | New Conventional |
Property History
| Date | Event | Price | Change | Sq Ft Price |
|---|---|---|---|---|
| 02/26/2025 02/26/25 | Sold | $350,000 | -2.8% | $315 / Sq Ft |
| 01/07/2025 01/07/25 | Pending | -- | -- | -- |
| 09/21/2024 09/21/24 | Price Changed | $359,900 | -2.7% | $324 / Sq Ft |
| 09/03/2024 09/03/24 | For Sale | $369,900 | +216.2% | $333 / Sq Ft |
| 09/29/2014 09/29/14 | Sold | $117,000 | -0.4% | $105 / Sq Ft |
| 08/14/2014 08/14/14 | For Sale | $117,500 | -- | $106 / Sq Ft |
Tax History Compared to Growth
Tax History
| Year | Tax Paid | Tax Assessment Tax Assessment Total Assessment is a certain percentage of the fair market value that is determined by local assessors to be the total taxable value of land and additions on the property. | Land | Improvement |
|---|---|---|---|---|
| 2025 | $6,568 | $147,300 | $47,800 | $99,500 |
| 2024 | $6,190 | $147,300 | $47,800 | $99,500 |
| 2023 | $6,190 | $147,300 | $47,800 | $99,500 |
| 2022 | $6,019 | $147,300 | $47,800 | $99,500 |
| 2021 | $6,038 | $147,300 | $47,800 | $99,500 |
| 2020 | $5,964 | $147,300 | $47,800 | $99,500 |
| 2019 | $5,961 | $147,300 | $47,800 | $99,500 |
| 2018 | $5,945 | $147,300 | $47,800 | $99,500 |
| 2017 | $5,864 | $147,300 | $47,800 | $99,500 |
| 2016 | $5,786 | $147,300 | $47,800 | $99,500 |
| 2015 | $5,695 | $147,300 | $47,800 | $99,500 |
| 2014 | $5,381 | $147,300 | $47,800 | $99,500 |
Agents Affiliated with this Home
-
L
Seller's Agent in 2025
LOUIS VISCO
Garden State Properties Group - Medford
(609) 828-1747
54 Total Sales
-

Buyer's Agent in 2025
Rosemarie Carlin
Foraker Realty Co.
(610) 858-9361
26 Total Sales
-

Seller's Agent in 2014
Lorraine Flynn
BHHS Fox & Roach
(856) 857-2831
14 Total Sales
-

Seller Co-Listing Agent in 2014
DON DOBKIN
BHHS Fox & Roach
(856) 296-8338
1 Total Sale
Map
Source: Bright MLS
MLS Number: NJCD2074638
APN: 09-00397-02-00018
- 124 Edison Rd
- 144 Edison Rd
- 43 Churchill Rd
- 102 Shepherd Rd
- 109 Pearl Croft Rd
- 100 Park Blvd Unit 14A
- 100 Park Blvd Unit 20C
- 100 Park Blvd Unit 2D
- 100 Park Blvd Unit 44D
- 100 Park Blvd Unit 75B
- 100 Park Blvd Unit 17D
- 111 Wayside Dr
- 27 Munn Ave
- 130 Pearl Croft Rd
- 26 Rose Ln
- 14 Utah Ave
- 34 Kenwood Dr
- 109 Old Carriage Rd
- 8 Surrey Ct
- 110 B Cherry Parke






