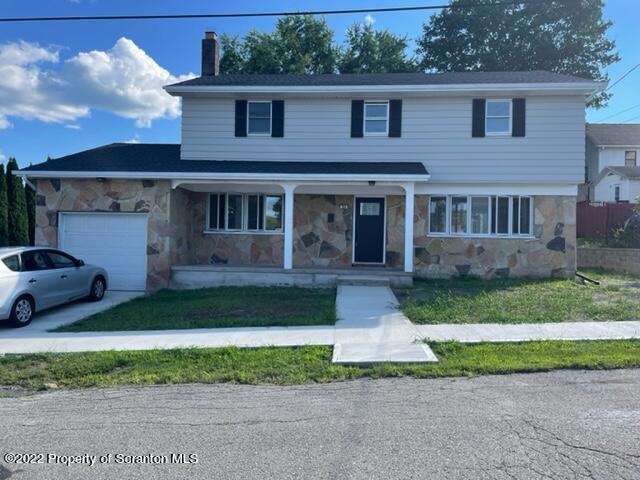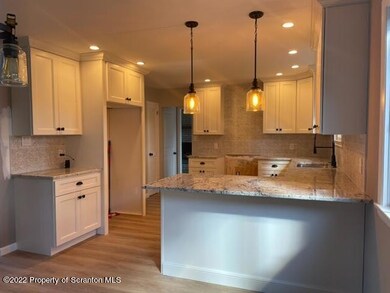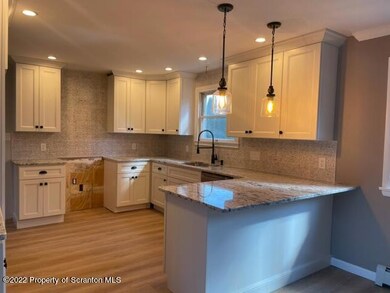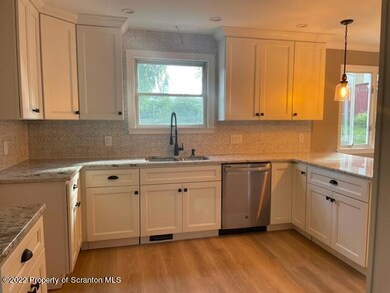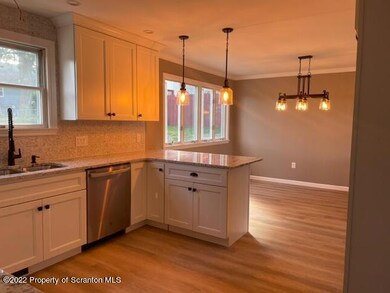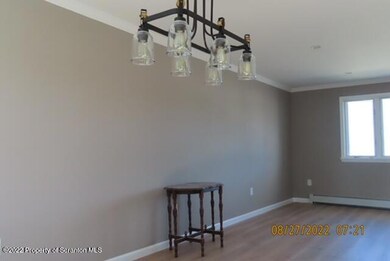
99 Franklin St Jermyn, PA 18433
Highlights
- Deck
- Porch
- Walk-In Closet
- Contemporary Architecture
- Eat-In Kitchen
- 5-minute walk to Rippy Callahan Recreational Park
About This Home
As of October 2022This Home has been totally redone with brand new LVP (luxury vinyl plank floors with a eat in kitchen with new oak cabinets and stainless steal appliances(stove, dishwasher. Also Granite counter tops There is a family room on the main level with a brick fireplace and a formal living room. The Bedroom are all spacious Master bedroom has a walk in closet and bath. There are also three other bedrooms.New New New for this home please call for appointment will sell fast, Baths: 1 Bath Lev 2,Full Bath - Master,1 Half Lev 1, Beds: 2+ Bed 2nd,Mstr 2nd, SqFt Fin - Main: 978.00, SqFt Fin - 3rd: 0.00, Tax Information: Available, Dining Area: Y, Ultra Modern: Y, SqFt Fin - 2nd: 962.00, Additional Info: The roof is new The basement has New furnace with water heater and a new foundation in a area with a new stone wall on the outside. The celling are high in basement incase you want to have a game room or a third family room plenty of storage also. The kitchen has a pantry, broom closet, plenty of storage , new concrete sidewalk and driveway, parking pad . new deck, Stove is on its way and more
Last Agent to Sell the Property
Keller Williams Real Estate-Clarks Summit License #RS294481 Listed on: 08/20/2022

Last Buyer's Agent
Cathy McCracken
Classic Properties North Pocono License #RS303945
Home Details
Home Type
- Single Family
Est. Annual Taxes
- $2,756
Year Built
- Built in 1971
Lot Details
- 8,712 Sq Ft Lot
- Lot Dimensions are 70x50x170x5x100x45
- Landscaped
- Level Lot
Parking
- 1 Car Garage
- Parking Pad
- Driveway
- On-Street Parking
- Off-Street Parking
Home Design
- Contemporary Architecture
- Poured Concrete
- Fire Rated Drywall
- Wood Roof
- Composition Roof
- Vinyl Siding
- Stone
Interior Spaces
- 1,940 Sq Ft Home
- 2-Story Property
- Ceiling Fan
- Self Contained Fireplace Unit Or Insert
- Fireplace Features Masonry
- Gas Fireplace
- Washer and Gas Dryer Hookup
Kitchen
- Eat-In Kitchen
- Gas Oven
- Gas Range
- Dishwasher
- Kitchen Island
Flooring
- Concrete
- Ceramic Tile
- Vinyl
Bedrooms and Bathrooms
- 4 Bedrooms
- Walk-In Closet
Unfinished Basement
- Basement Fills Entire Space Under The House
- Interior and Exterior Basement Entry
- Sump Pump
- Block Basement Construction
- Crawl Space
Outdoor Features
- Deck
- Porch
Utilities
- Baseboard Heating
- Heating System Uses Natural Gas
Listing and Financial Details
- Assessor Parcel Number 0731608000200
Ownership History
Purchase Details
Home Financials for this Owner
Home Financials are based on the most recent Mortgage that was taken out on this home.Purchase Details
Home Financials for this Owner
Home Financials are based on the most recent Mortgage that was taken out on this home.Purchase Details
Purchase Details
Similar Home in the area
Home Values in the Area
Average Home Value in this Area
Purchase History
| Date | Type | Sale Price | Title Company |
|---|---|---|---|
| Deed | $270,000 | None Listed On Document | |
| Special Warranty Deed | $62,500 | Servicelink Llc | |
| Sheriffs Deed | $1,083 | None Available | |
| Deed | $99,300 | -- |
Mortgage History
| Date | Status | Loan Amount | Loan Type |
|---|---|---|---|
| Open | $256,500 | New Conventional | |
| Previous Owner | $25,000 | Unknown |
Property History
| Date | Event | Price | Change | Sq Ft Price |
|---|---|---|---|---|
| 10/25/2022 10/25/22 | Sold | $270,000 | +2.3% | $139 / Sq Ft |
| 09/03/2022 09/03/22 | Pending | -- | -- | -- |
| 08/20/2022 08/20/22 | For Sale | $264,000 | +322.4% | $136 / Sq Ft |
| 11/12/2021 11/12/21 | Sold | $62,500 | +33.5% | $37 / Sq Ft |
| 03/28/2021 03/28/21 | Pending | -- | -- | -- |
| 03/10/2021 03/10/21 | For Sale | $46,800 | -- | $28 / Sq Ft |
Tax History Compared to Growth
Tax History
| Year | Tax Paid | Tax Assessment Tax Assessment Total Assessment is a certain percentage of the fair market value that is determined by local assessors to be the total taxable value of land and additions on the property. | Land | Improvement |
|---|---|---|---|---|
| 2025 | $5,511 | $15,000 | $3,000 | $12,000 |
| 2024 | $2,823 | $13,000 | $1,000 | $12,000 |
| 2023 | $2,823 | $13,000 | $1,000 | $12,000 |
| 2022 | $2,756 | $13,000 | $1,000 | $12,000 |
| 2021 | $2,756 | $13,000 | $1,000 | $12,000 |
| 2020 | $2,743 | $13,000 | $1,000 | $12,000 |
| 2019 | $2,614 | $13,000 | $1,000 | $12,000 |
| 2018 | $2,588 | $13,000 | $1,000 | $12,000 |
| 2017 | $2,588 | $13,000 | $1,000 | $12,000 |
| 2016 | $1,370 | $13,000 | $1,000 | $12,000 |
| 2015 | -- | $13,000 | $1,000 | $12,000 |
| 2014 | -- | $13,000 | $1,000 | $12,000 |
Agents Affiliated with this Home
-
Louise Wesolowski
L
Seller's Agent in 2022
Louise Wesolowski
Keller Williams Real Estate-Clarks Summit
(570) 614-3009
2 in this area
46 Total Sales
-
C
Buyer's Agent in 2022
Cathy McCracken
Classic Properties North Pocono
-
Michelle Valvano

Seller's Agent in 2021
Michelle Valvano
CLASSIC PROPERTIES
(570) 650-8814
5 in this area
293 Total Sales
Map
Source: Greater Scranton Board of REALTORS®
MLS Number: GSB223894
APN: 0731608000200
- 0 Bacon St
- 465 Jefferson Ave
- 25 Maple St
- 210 Gorham Ave
- 148 5th St
- 700 Poplar St
- 298 S Washington Ave
- 806 Pine St
- 810 Pine St
- 518 Penn Ave
- 510 Lackawanna St
- 627 May St
- 731 Hudson St
- 0 Scranton Carbondale Hwy
- 0 Chestnut St
- 888 Rock St
- 333 Shadow Wood Cir
- 224 Shadow Wood Cir
- 442 Shadow Wood Cir
- 233 Shadow Wood Cir
