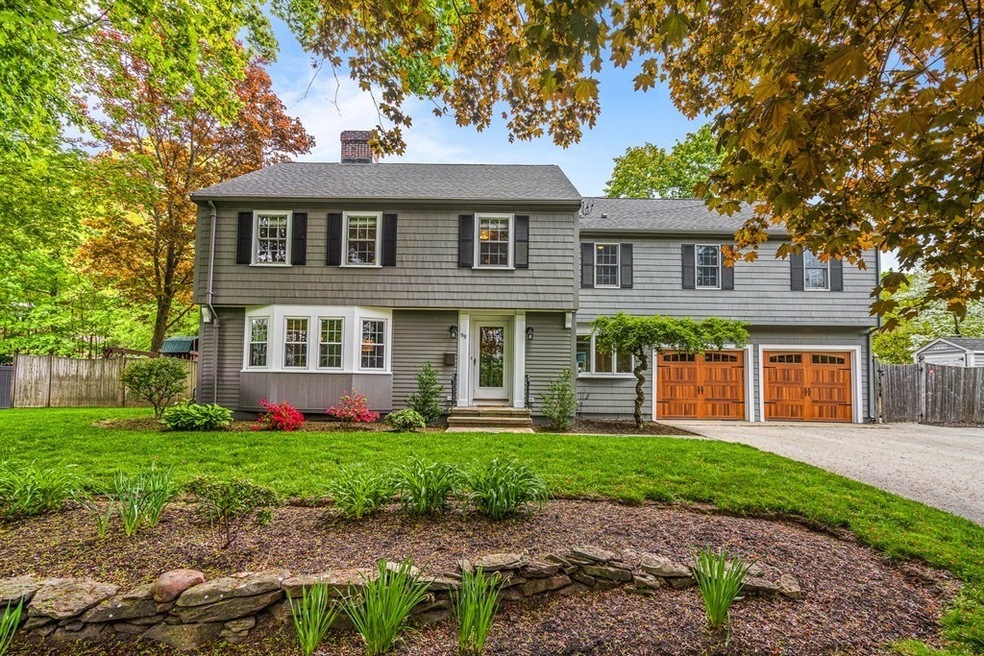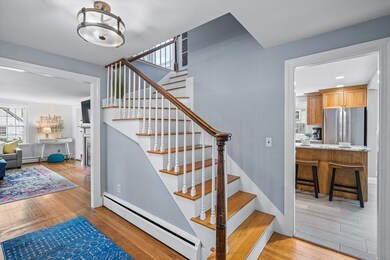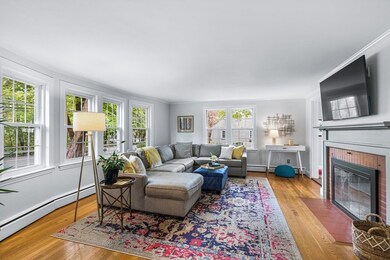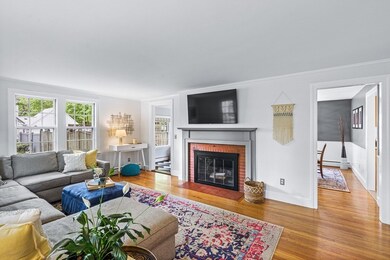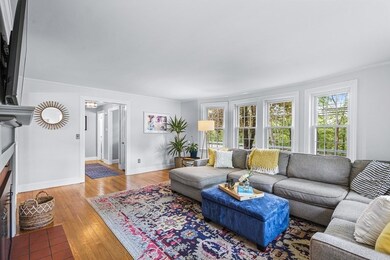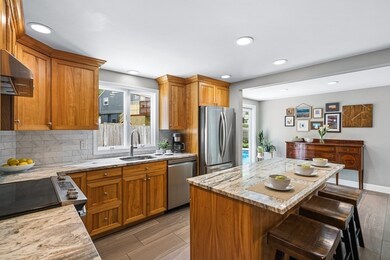
99 High St Andover, MA 01810
Shawsheen Heights NeighborhoodHighlights
- Golf Course Community
- In Ground Pool
- Colonial Architecture
- West Elementary School Rated A-
- Custom Closet System
- Landscaped Professionally
About This Home
As of July 2021CHARMING COLONIAL TOTALLY UPDATED WITH HEATED SALT WATER IN-GROUND POOL AND FENCED YARD Enjoy all that in-town living offers within walking distance. Current owners have beautifully updated this home throughout. Updated kitchen w/center island, granite counters, stainless steel appliances & outdoor access. Mudroom off attached 2 car garage with loads of storage space. Living/family room with wood burning fireplace and pretty bay window. Dining room with custom built-ins off kitchen. Work from home in this office/playroom. Upstairs has 4 spacious bedrooms all with beautiful hardwood floors and great closet space. Large master bedroom with cathedral ceilings, walk-in closet done by Closets by Design and private spa-like bath with tile surround shower, Jacuzzi style tub and double vanity. Laundry conveniently located off the master with cabinets and utility sink. Partially finished lower level great for a gym or playroom. In-town living with a salt water in-ground pool.
Last Agent to Sell the Property
William Raveis R.E. & Home Services Listed on: 05/19/2021

Home Details
Home Type
- Single Family
Est. Annual Taxes
- $8,009
Year Built
- Built in 1952 | Remodeled
Lot Details
- 0.25 Acre Lot
- Fenced
- Landscaped Professionally
- Level Lot
- Property is zoned SRA
Parking
- 2 Car Attached Garage
- Side Facing Garage
- Garage Door Opener
- Driveway
- Open Parking
- Off-Street Parking
Home Design
- Colonial Architecture
- Frame Construction
- Shingle Roof
- Concrete Perimeter Foundation
Interior Spaces
- 3,069 Sq Ft Home
- Crown Molding
- Cathedral Ceiling
- Ceiling Fan
- Recessed Lighting
- Decorative Lighting
- Light Fixtures
- Insulated Windows
- Bay Window
- Window Screens
- French Doors
- Sliding Doors
- Insulated Doors
- Mud Room
- Living Room with Fireplace
- 2 Fireplaces
- Home Office
- Play Room
- Storm Windows
Kitchen
- Range<<rangeHoodToken>>
- Dishwasher
- Stainless Steel Appliances
- Kitchen Island
- Solid Surface Countertops
- Disposal
Flooring
- Wood
- Ceramic Tile
Bedrooms and Bathrooms
- 4 Bedrooms
- Primary bedroom located on second floor
- Custom Closet System
- Linen Closet
- Walk-In Closet
- Double Vanity
- Soaking Tub
- Bathtub Includes Tile Surround
- Separate Shower
Laundry
- Laundry on upper level
- Dryer
- Washer
Partially Finished Basement
- Basement Fills Entire Space Under The House
- Interior and Exterior Basement Entry
- Block Basement Construction
Eco-Friendly Details
- Energy-Efficient Thermostat
Pool
- In Ground Pool
- Spa
Outdoor Features
- Bulkhead
- Balcony
- Patio
- Outdoor Storage
- Rain Gutters
Location
- Property is near public transit
- Property is near schools
Schools
- Bancroft Elementary School
- Doherty Middle School
- Andover High School
Utilities
- No Cooling
- 2 Heating Zones
- Heating System Uses Natural Gas
- Baseboard Heating
- Water Treatment System
- Gas Water Heater
- High Speed Internet
Listing and Financial Details
- Tax Lot 49
- Assessor Parcel Number 20 0 49,1836138
Community Details
Overview
- No Home Owners Association
- Not Too Far From Walnut Ave, Harding St & Burnham Rd. Set In Front Of Flint Circle. Subdivision
Amenities
- Shops
Recreation
- Golf Course Community
- Park
- Jogging Path
Ownership History
Purchase Details
Home Financials for this Owner
Home Financials are based on the most recent Mortgage that was taken out on this home.Purchase Details
Purchase Details
Home Financials for this Owner
Home Financials are based on the most recent Mortgage that was taken out on this home.Purchase Details
Home Financials for this Owner
Home Financials are based on the most recent Mortgage that was taken out on this home.Similar Homes in the area
Home Values in the Area
Average Home Value in this Area
Purchase History
| Date | Type | Sale Price | Title Company |
|---|---|---|---|
| Not Resolvable | $903,000 | None Available | |
| Quit Claim Deed | -- | -- | |
| Not Resolvable | $551,151 | -- | |
| Not Resolvable | $457,500 | -- |
Mortgage History
| Date | Status | Loan Amount | Loan Type |
|---|---|---|---|
| Open | $767,500 | Purchase Money Mortgage | |
| Previous Owner | $421,000 | Adjustable Rate Mortgage/ARM | |
| Previous Owner | $107,000 | Balloon | |
| Previous Owner | $31,000 | Unknown | |
| Previous Owner | $440,921 | New Conventional | |
| Previous Owner | $406,000 | Stand Alone Refi Refinance Of Original Loan | |
| Previous Owner | $411,750 | New Conventional | |
| Previous Owner | $472,500 | No Value Available | |
| Previous Owner | $322,700 | No Value Available | |
| Previous Owner | $6,000 | No Value Available | |
| Previous Owner | $329,600 | No Value Available |
Property History
| Date | Event | Price | Change | Sq Ft Price |
|---|---|---|---|---|
| 07/14/2021 07/14/21 | Sold | $903,000 | +20.4% | $294 / Sq Ft |
| 05/26/2021 05/26/21 | Pending | -- | -- | -- |
| 05/19/2021 05/19/21 | For Sale | $749,900 | +36.1% | $244 / Sq Ft |
| 04/03/2017 04/03/17 | Sold | $551,151 | +6.2% | $207 / Sq Ft |
| 02/22/2017 02/22/17 | Pending | -- | -- | -- |
| 02/17/2017 02/17/17 | For Sale | $519,000 | +13.4% | $195 / Sq Ft |
| 11/08/2013 11/08/13 | Sold | $457,500 | -3.7% | $148 / Sq Ft |
| 09/26/2013 09/26/13 | Pending | -- | -- | -- |
| 07/26/2013 07/26/13 | Price Changed | $475,000 | -2.1% | $154 / Sq Ft |
| 05/30/2013 05/30/13 | For Sale | $485,000 | -- | $157 / Sq Ft |
Tax History Compared to Growth
Tax History
| Year | Tax Paid | Tax Assessment Tax Assessment Total Assessment is a certain percentage of the fair market value that is determined by local assessors to be the total taxable value of land and additions on the property. | Land | Improvement |
|---|---|---|---|---|
| 2024 | $9,279 | $720,400 | $329,700 | $390,700 |
| 2023 | $8,991 | $658,200 | $305,400 | $352,800 |
| 2022 | $8,364 | $572,900 | $258,800 | $314,100 |
| 2021 | $8,009 | $523,800 | $235,100 | $288,700 |
| 2020 | $7,693 | $512,500 | $229,400 | $283,100 |
| 2019 | $7,383 | $483,500 | $206,400 | $277,100 |
| 2018 | $7,033 | $449,700 | $194,600 | $255,100 |
| 2017 | $6,740 | $444,000 | $190,900 | $253,100 |
| 2016 | $6,583 | $444,200 | $190,900 | $253,300 |
| 2015 | $6,325 | $422,500 | $183,500 | $239,000 |
Agents Affiliated with this Home
-
The Lucci Witte Team

Seller's Agent in 2021
The Lucci Witte Team
William Raveis R.E. & Home Services
(978) 771-9909
51 in this area
669 Total Sales
-
Deborah Lucci

Seller Co-Listing Agent in 2021
Deborah Lucci
William Raveis R.E. & Home Services
(978) 771-9909
9 in this area
89 Total Sales
-
Deborah Caniff

Buyer's Agent in 2021
Deborah Caniff
Coldwell Banker Realty - Lynnfield
(617) 771-2827
1 in this area
49 Total Sales
-
Carla Burns

Seller's Agent in 2017
Carla Burns
Coldwell Banker Realty - Andovers/Readings Regional
(978) 376-5448
15 in this area
90 Total Sales
-
Andy Mass

Buyer's Agent in 2017
Andy Mass
Mass Realty Properties
(617) 877-5706
63 Total Sales
-
Sharon Coskren

Seller's Agent in 2013
Sharon Coskren
Leading Edge Real Estate
(978) 835-7804
3 in this area
75 Total Sales
Map
Source: MLS Property Information Network (MLS PIN)
MLS Number: 72834270
APN: ANDO-000020-000049
- 79 Cheever Cir
- 50 High St Unit 15
- 9 Temple Place Unit 9
- 257 N Main St Unit 4
- 115 Elm St
- 59 Elm St
- 61 Elm St Unit 61
- 28 Smithshire Estates
- 22 Railroad St Unit 115
- Lot 6 Weeping Willow Dr
- 3 Weeping Willow Way
- 11 Argyle St
- 8 Carisbrooke St
- 38 Pasho St
- 1 Beech Cir
- 38 Lincoln Cir E
- 11 Cuba St
- 11 Crescent Dr Unit 8
- 9 Longwood Dr Unit 11
- 7 Longwood Dr Unit 212
