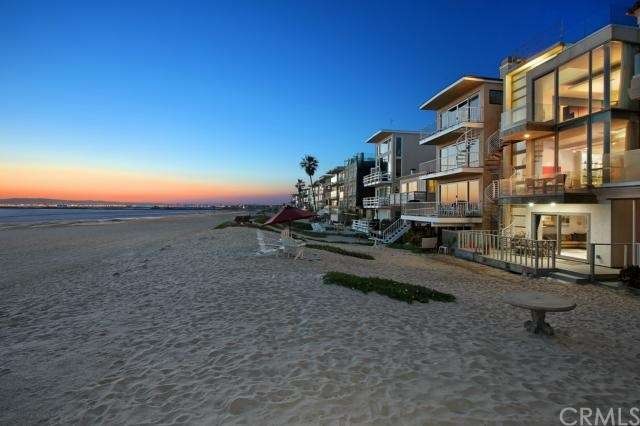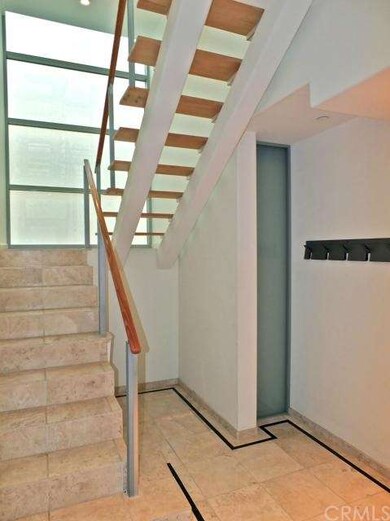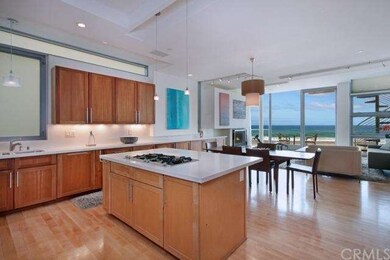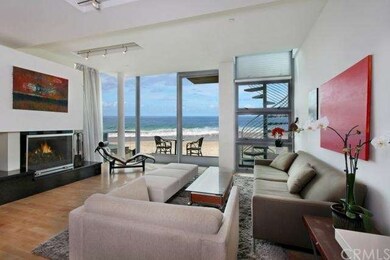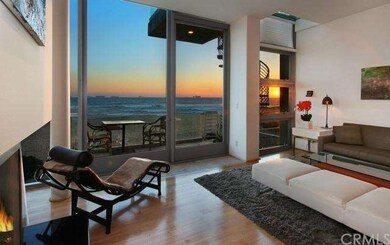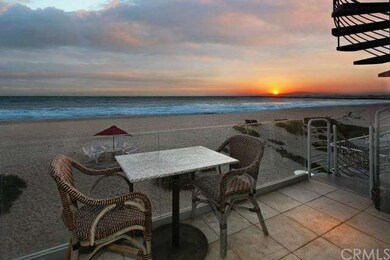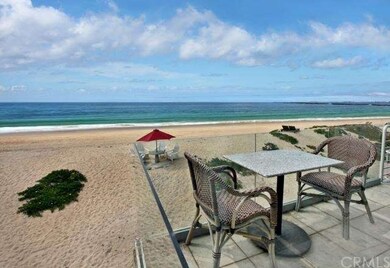
99 Surfside Ave Unit A Surfside, CA 90743
Sunset Beach NeighborhoodHighlights
- Beach Front
- White Water Ocean Views
- Attached Guest House
- J. H. Mcgaugh Elementary School Rated A
- Property has ocean access
- 24-Hour Security
About This Home
As of May 2017Stunning Beach Front Modern 3 Bedroom, 3 Bathroom Home designed by renowned Architect James Harlan. This Tri-Level Home Boasts Approximately 3,500 SqFt. of Living Space with Floor-to-Ceiling Windows allowing Stunning Ocean Views from Every Level. The First Level Contains: A Dramatic Formal Entry with an Attached Beach Front 1 Bedroom, 1 Bathroom Income Unit or Mother-In-Law Quarters with a Full Kitchen, Large Living Room, Laundry & Beach Front Patio. The Second Level Features: A Large Gourmet Kitchen, Dining Room & Formal Living Room w/Romantic Fireplace, a Balcony with Beach Access, Gorgeous Hardwood Floors, & a Large Den/Media Room-All with Dazzling Ocean Views. The Third Level Delivers: A Grand Master Suite Retreat, a Large Master Bathroom with Separate Shower and Soaking Tub, Balcony & Walk-In Closet with an Additional 2 Bedrooms, 1 Bathroom and Laundry Room. Additional Features include a Roof Top Deck with Majestic Panoramic Views of the Ocean, the Coast, and the Back Bay, Central Heating and Air Conditioning and a 2-Car Attached Garage with an Additional Parking Space. Located on the Sand inside the Exclusive Guard Gated Ocean Front Surfside Colony Nestled Between Seal Beach and Sunset/Huntington Beach.
Last Agent to Sell the Property
Coldwell Banker Realty License #01320231 Listed on: 03/24/2015

Home Details
Home Type
- Single Family
Est. Annual Taxes
- $73,227
Year Built
- Built in 2001
Lot Details
- 1,742 Sq Ft Lot
- Beach Front
- Property fronts a private road
- Paved or Partially Paved Lot
HOA Fees
- $77 Monthly HOA Fees
Parking
- 2 Car Direct Access Garage
- Parking Available
- Two Garage Doors
- Garage Door Opener
- Parking Lot
- Parking Permit Required
Property Views
- White Water Ocean
- Coastline
- Back Bay
- Catalina
- Panoramic
- City Lights
- Mountain
Home Design
- Contemporary Architecture
- Modern Architecture
- Copper Plumbing
Interior Spaces
- 3,500 Sq Ft Home
- Open Floorplan
- High Ceiling
- Recessed Lighting
- Double Door Entry
- Family Room Off Kitchen
- Living Room with Fireplace
- Dining Room
- Den
- Storage
Kitchen
- Updated Kitchen
- Dumbwaiter
- Open to Family Room
- Breakfast Bar
- <<doubleOvenToken>>
- Gas Oven
- <<builtInRangeToken>>
- Dishwasher
- Kitchen Island
- Stone Countertops
- Disposal
Flooring
- Wood
- Carpet
Bedrooms and Bathrooms
- 4 Bedrooms
- Retreat
- Main Floor Bedroom
- Primary Bedroom Suite
- Walk-In Closet
- Maid or Guest Quarters
- 4 Full Bathrooms
Laundry
- Laundry Room
- Laundry on upper level
Home Security
- Carbon Monoxide Detectors
- Fire and Smoke Detector
Outdoor Features
- Property has ocean access
- Living Room Balcony
- Patio
- Exterior Lighting
Additional Features
- Attached Guest House
- Central Heating and Cooling System
Community Details
- 24-Hour Security
Listing and Financial Details
- Legal Lot and Block 99 / A
- Assessor Parcel Number 17846220
Ownership History
Purchase Details
Purchase Details
Home Financials for this Owner
Home Financials are based on the most recent Mortgage that was taken out on this home.Purchase Details
Home Financials for this Owner
Home Financials are based on the most recent Mortgage that was taken out on this home.Purchase Details
Home Financials for this Owner
Home Financials are based on the most recent Mortgage that was taken out on this home.Purchase Details
Home Financials for this Owner
Home Financials are based on the most recent Mortgage that was taken out on this home.Purchase Details
Home Financials for this Owner
Home Financials are based on the most recent Mortgage that was taken out on this home.Purchase Details
Purchase Details
Home Financials for this Owner
Home Financials are based on the most recent Mortgage that was taken out on this home.Purchase Details
Similar Home in Surfside, CA
Home Values in the Area
Average Home Value in this Area
Purchase History
| Date | Type | Sale Price | Title Company |
|---|---|---|---|
| Grant Deed | $6,400,000 | First American Title | |
| Grant Deed | $3,975,000 | Lawyers Title Company | |
| Interfamily Deed Transfer | -- | First American Title Co | |
| Grant Deed | $3,500,000 | Provident Title Company | |
| Interfamily Deed Transfer | -- | Provident Title Company | |
| Grant Deed | $3,184,000 | Ticor Title | |
| Interfamily Deed Transfer | -- | First California Title Co | |
| Interfamily Deed Transfer | -- | Multiple | |
| Interfamily Deed Transfer | -- | -- | |
| Grant Deed | $552,500 | -- | |
| Interfamily Deed Transfer | -- | -- |
Mortgage History
| Date | Status | Loan Amount | Loan Type |
|---|---|---|---|
| Previous Owner | $2,782,500 | New Conventional | |
| Previous Owner | $2,450,000 | New Conventional | |
| Previous Owner | $2,450,000 | Commercial | |
| Previous Owner | $200,000 | Credit Line Revolving | |
| Previous Owner | $400,000 | Unknown | |
| Previous Owner | $504,000 | Purchase Money Mortgage | |
| Previous Owner | $500,000 | Unknown | |
| Previous Owner | $414,375 | Purchase Money Mortgage |
Property History
| Date | Event | Price | Change | Sq Ft Price |
|---|---|---|---|---|
| 05/11/2017 05/11/17 | Sold | $3,500,000 | -6.7% | $1,000 / Sq Ft |
| 07/11/2016 07/11/16 | For Sale | $3,750,000 | +17.8% | $1,071 / Sq Ft |
| 05/11/2015 05/11/15 | Sold | $3,183,900 | -0.3% | $910 / Sq Ft |
| 03/31/2015 03/31/15 | Pending | -- | -- | -- |
| 03/24/2015 03/24/15 | For Sale | $3,195,000 | -- | $913 / Sq Ft |
Tax History Compared to Growth
Tax History
| Year | Tax Paid | Tax Assessment Tax Assessment Total Assessment is a certain percentage of the fair market value that is determined by local assessors to be the total taxable value of land and additions on the property. | Land | Improvement |
|---|---|---|---|---|
| 2024 | $73,227 | $6,528,000 | $5,749,713 | $778,287 |
| 2023 | $46,523 | $4,135,590 | $3,428,265 | $707,325 |
| 2022 | $46,112 | $4,054,500 | $3,361,044 | $693,456 |
| 2021 | $45,101 | $3,975,000 | $3,295,141 | $679,859 |
| 2020 | $42,744 | $3,714,228 | $3,074,287 | $639,941 |
| 2019 | $41,411 | $3,641,400 | $3,014,006 | $627,394 |
| 2018 | $39,493 | $3,570,000 | $2,954,907 | $615,093 |
| 2017 | $36,484 | $3,297,103 | $2,646,088 | $651,015 |
| 2016 | $35,808 | $3,232,454 | $2,594,204 | $638,250 |
| 2015 | $14,373 | $1,254,241 | $709,554 | $544,687 |
| 2014 | -- | $1,229,673 | $695,655 | $534,018 |
Agents Affiliated with this Home
-
YoungMi Choi
Y
Seller's Agent in 2017
YoungMi Choi
Uniti Realty
(949) 851-8900
1 Total Sale
-
Thomas Nguyen

Buyer's Agent in 2017
Thomas Nguyen
Real Capital Inc
(714) 580-7322
12 Total Sales
-
T
Buyer's Agent in 2017
Tommy Duong
Berkshire Hathaway Home Services Elite Real Estate
-
Kym Elder

Seller's Agent in 2015
Kym Elder
Coldwell Banker Realty
(562) 254-1489
45 Total Sales
Map
Source: California Regional Multiple Listing Service (CRMLS)
MLS Number: PW15061633
APN: 178-462-20
- 105 Surfside Ave
- C-29 Surfside Ave Unit B
- 26 Surfside Ave
- 56 Surfside Ave
- 55 Surfside Ave
- 51 Surfside Ave
- 27 Surfside Ave
- 1 Anderson St
- 16459 24th St
- 16291 Countess Dr Unit 114
- 16291 Countess Dr Unit 105
- 3211 Anne Cir Unit 102
- 3308 Tempe Dr
- 16592 Grimaud Ln
- 3381 Bandit Cir
- 16061 Surprise Ln
- 1627 E Seal Way
- 16701 S Pacific Ave
- 258 17th St
- 3496 Windspun Dr
