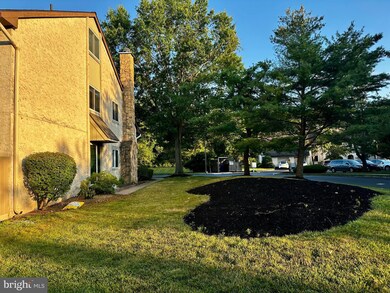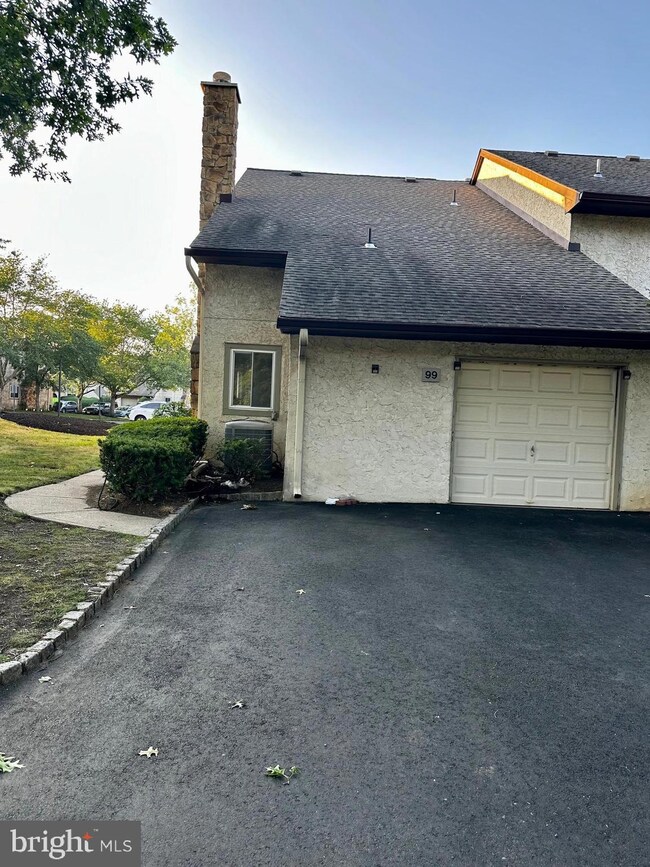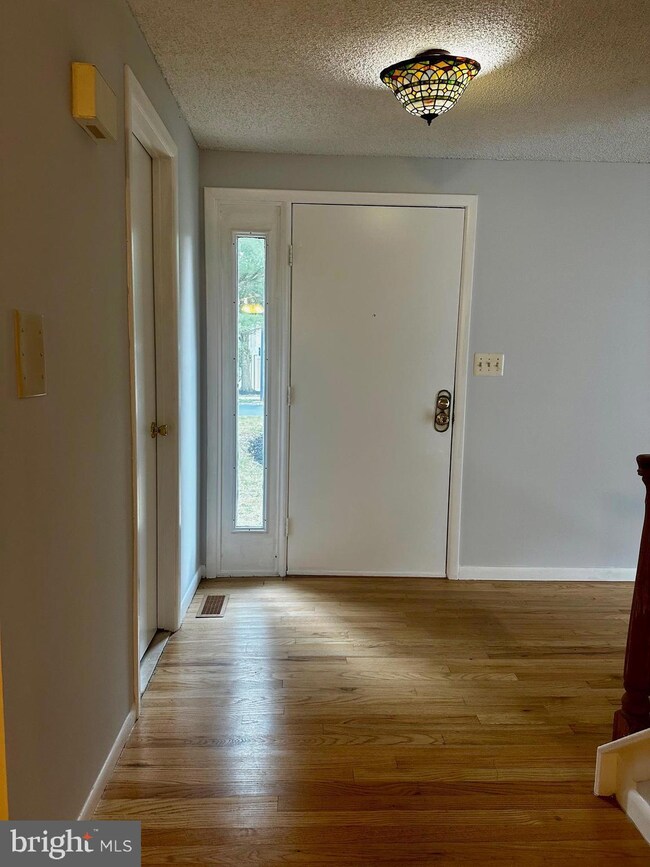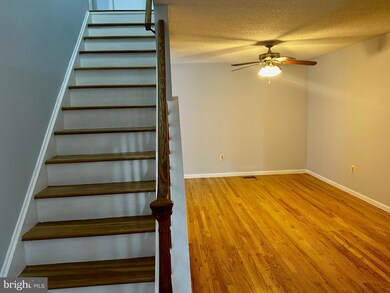99 Thoreau Dr Plainsboro, NJ 08536
Highlights
- Colonial Architecture
- Loft
- 1 Car Attached Garage
- Town Center Elementary School Rated A
- Community Pool
- Oversized Parking
About This Home
Beautiful and spacious end-unit Aynsley model available for rent in the highly desirable Brittany neighborhood! One of the largest floor plans in the community, this 2,216 sq. ft. home offers 3 bedrooms, 2.5 baths, a large loft, and a rare attached garage with 2-car driveway parking. Completely updated, the main level features gleaming hardwood floors, a remodeled half bath, and an upgraded kitchen with new cabinets, granite countertops, stainless steel appliances, and gas cooking — a rare find in this neighborhood. Enjoy a generously sized living room with recessed lighting and a separate cozy family room with a fireplace. The first-floor laundry room includes a brand-new washer and dryer for your convenience. Upstairs, you'll find three spacious bedrooms, ample closet space, and beautifully updated bathrooms. The third level features a large loft with a big window perfect as a 4th bedroom, office, or flex space. Step outside to a lovely wood deck, ideal for entertaining. Excellent location: NY bus stop just outside the neighborhood, less than 10 minutes to Princeton Junction train station, and a public park right across the street. The community offers great amenities, including a swimming pool, tennis courts, and a playground. Close to groceries, shopping, dining, hospitals, and the beautiful Plainsboro Library. Only 15 minutes to Princeton University and downtown. Enjoy peaceful walks on the Lenape Trail that runs behind the neighborhood. Easy access to Route 1, Route 130, and the Turnpike. Located in the highly rated West Windsor-Plainsboro school district. Don't miss this rare rental opportunity - schedule your showing today!
Townhouse Details
Home Type
- Townhome
Est. Annual Taxes
- $10,919
Year Built
- Built in 1986
Lot Details
- 1,307 Sq Ft Lot
- Property is in very good condition
Parking
- 1 Car Attached Garage
- Oversized Parking
- Front Facing Garage
Home Design
- Colonial Architecture
Interior Spaces
- 2,216 Sq Ft Home
- Property has 3 Levels
- Wood Burning Fireplace
- Family Room
- Living Room
- Dining Room
- Loft
- Crawl Space
- Laundry on main level
Bedrooms and Bathrooms
- 3 Bedrooms
Schools
- Town Center Elementary School
- Grover Middle School
- South High School
Utilities
- Forced Air Heating and Cooling System
- Natural Gas Water Heater
- Public Septic
Listing and Financial Details
- Residential Lease
- Security Deposit $6,000
- No Smoking Allowed
- 12-Month Min and 24-Month Max Lease Term
- Available 8/1/25
- Assessor Parcel Number 18-03101-00191
Community Details
Overview
- Brittany Subdivision
Recreation
- Community Pool
Pet Policy
- Pets allowed on a case-by-case basis
Map
Source: Bright MLS
MLS Number: NJMX2009946
APN: 18-03101-0000-00191
- 94 Tennyson Dr
- 305 Deer Creek Dr
- 7110 Tamarron Dr
- 8201 Tamarron Dr Unit 8201
- 42 Ashford Dr
- 232 Hampshire Dr
- 1000 Hunters Glen Dr
- 9 Henry Ct
- 1104 Aspen Dr
- 1204 Aspen Dr
- 1202 Aspen Dr Unit 2
- 3217 Ravens Crest Dr
- 33 Marion Dr
- 2202 Aspen Dr Unit 2202
- 815 Aspen Dr
- 2821 Pheasant Hollow Dr
- 50 Dey Rd
- 1 Mount Dr
- 2005 Quail Ridge Dr
- 208 Ravens Crest Dr







