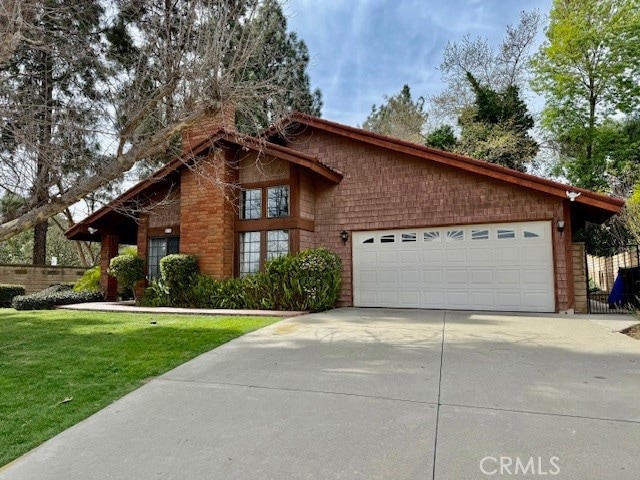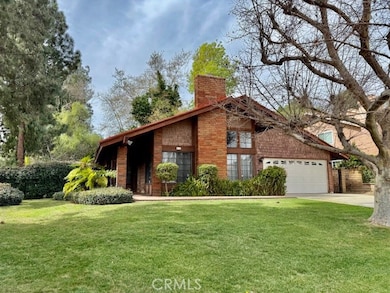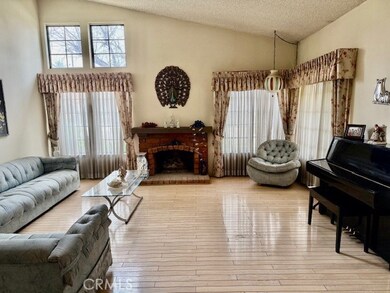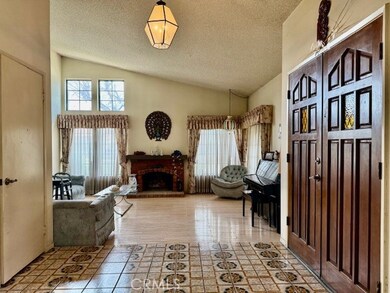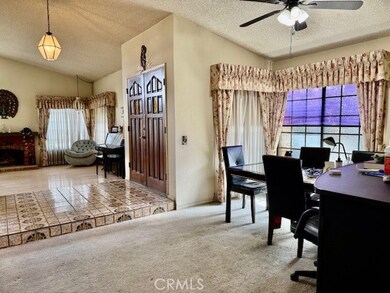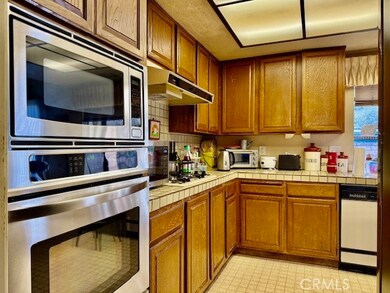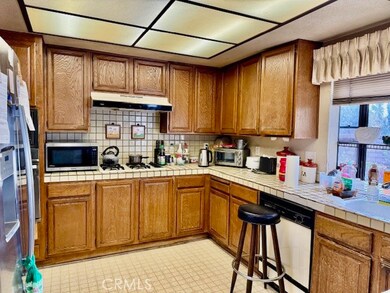
99 Village Loop Rd Pomona, CA 91766
Phillips Ranch NeighborhoodHighlights
- Very Popular Property
- Property is near a park
- High Ceiling
- Diamond Ranch High School Rated A-
- Corner Lot
- No HOA
About This Home
As of April 2025Rare Opportunity in Sought-After Phillips Ranch! Situated in the highly desirable Phillips Ranch community of Pomona, this diamond in the rough is the perfect chance to create your dream home! With well-maintained front and back landscaping, this property already features fantastic curb appeal—just waiting for your personal touch inside.
Homes in this neighborhood are rarely on the market, making this an incredible opportunity for a buyer looking to invest in their forever home. Bring your vision and creativity to transform this fixer into something truly special, all while enjoying the benefits of living in one of the most coveted areas of Phillips Ranch.
With close proximity to top-rated schools, parks, shopping, and easy freeway access, Phillips Ranch continues to be one of the most in-demand neighborhoods in the region. Don’t miss this chance to put down roots in a community where homes are valued for a lifetime.
Last Agent to Sell the Property
Re/Max Top Producers Brokerage Phone: 626-757-1084 License #01219712 Listed on: 02/27/2025

Home Details
Home Type
- Single Family
Est. Annual Taxes
- $3,583
Year Built
- Built in 1981
Lot Details
- 10,158 Sq Ft Lot
- Brick Fence
- Corner Lot
- Front Yard
Parking
- 2 Car Attached Garage
- Parking Available
- Driveway
Home Design
- Fixer Upper
- Slab Foundation
- Tile Roof
Interior Spaces
- 2,063 Sq Ft Home
- 1-Story Property
- High Ceiling
- Living Room with Fireplace
- Den
- Gas Cooktop
- Laundry Room
Bedrooms and Bathrooms
- 4 Main Level Bedrooms
- 2 Full Bathrooms
Utilities
- Central Heating and Cooling System
- High Efficiency Heating System
Additional Features
- ENERGY STAR Qualified Equipment for Heating
- Wood patio
- Property is near a park
Listing and Financial Details
- Tax Lot 77
- Tax Tract Number 28171
- Assessor Parcel Number 8704057043
Community Details
Overview
- No Home Owners Association
Recreation
- Park
Ownership History
Purchase Details
Home Financials for this Owner
Home Financials are based on the most recent Mortgage that was taken out on this home.Similar Homes in Pomona, CA
Home Values in the Area
Average Home Value in this Area
Purchase History
| Date | Type | Sale Price | Title Company |
|---|---|---|---|
| Grant Deed | $750,000 | Wfg National Title |
Mortgage History
| Date | Status | Loan Amount | Loan Type |
|---|---|---|---|
| Open | $750,000 | New Conventional | |
| Closed | $750,000 | New Conventional | |
| Previous Owner | $200,000 | Credit Line Revolving |
Property History
| Date | Event | Price | Change | Sq Ft Price |
|---|---|---|---|---|
| 07/17/2025 07/17/25 | For Sale | $749,800 | 0.0% | $363 / Sq Ft |
| 04/14/2025 04/14/25 | Sold | $750,000 | -11.6% | $364 / Sq Ft |
| 04/03/2025 04/03/25 | For Sale | $848,888 | +13.2% | $411 / Sq Ft |
| 03/28/2025 03/28/25 | Pending | -- | -- | -- |
| 03/27/2025 03/27/25 | Off Market | $750,000 | -- | -- |
| 03/12/2025 03/12/25 | For Sale | $848,888 | +13.2% | $411 / Sq Ft |
| 03/12/2025 03/12/25 | Off Market | $750,000 | -- | -- |
| 03/07/2025 03/07/25 | Off Market | $750,000 | -- | -- |
| 02/27/2025 02/27/25 | For Sale | $848,888 | -- | $411 / Sq Ft |
Tax History Compared to Growth
Tax History
| Year | Tax Paid | Tax Assessment Tax Assessment Total Assessment is a certain percentage of the fair market value that is determined by local assessors to be the total taxable value of land and additions on the property. | Land | Improvement |
|---|---|---|---|---|
| 2024 | $3,583 | $241,593 | $16,953 | $224,640 |
| 2023 | $3,518 | $236,857 | $16,621 | $220,236 |
| 2022 | $3,465 | $232,214 | $16,296 | $215,918 |
| 2021 | $3,383 | $227,662 | $15,977 | $211,685 |
| 2019 | $3,440 | $220,911 | $15,504 | $205,407 |
| 2018 | $3,171 | $216,580 | $15,200 | $201,380 |
| 2016 | $2,980 | $208,171 | $14,610 | $193,561 |
| 2015 | $2,956 | $205,045 | $14,391 | $190,654 |
| 2014 | $2,943 | $201,030 | $14,110 | $186,920 |
Agents Affiliated with this Home
-
Gary Alderete
G
Seller's Agent in 2025
Gary Alderete
RE/MAX
(626) 757-1084
1 in this area
9 Total Sales
-
Jesse Reyes

Seller's Agent in 2025
Jesse Reyes
RE/MAX
(626) 926-6130
1 in this area
35 Total Sales
-
Laura Labor

Seller Co-Listing Agent in 2025
Laura Labor
RE/MAX
(626) 422-6668
1 in this area
21 Total Sales
Map
Source: California Regional Multiple Listing Service (CRMLS)
MLS Number: TR25037680
APN: 8704-057-043
- 6 Calle Del Rey
- 3 Bonanza Ct
- 49 Village Loop Rd
- 25 Westbrook Ln
- 24344 Seagreen Dr
- 36 Westbrook Ln
- 25 Franciscan Place
- 40 Country Wood Dr
- 46 Country Wood Dr
- 1101 Hourglass Place
- 26 Wagon Wheel St
- 51 Rolling Hills Dr
- 760 Featherwood Dr
- 40 Riverton St
- 24232 Sylvan Glen Rd Unit A
- 1153 Bluegrass Place
- 22 Sage Canyon Rd
- 54 Falcon Ridge Dr
- 1768 Wright St
- 1406 Prospect Dr
