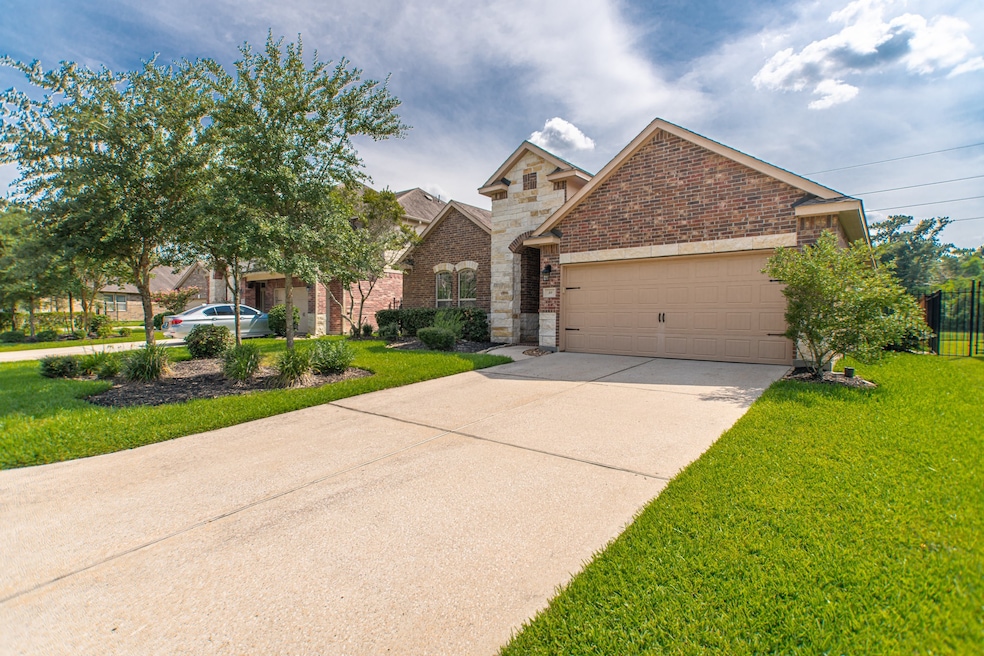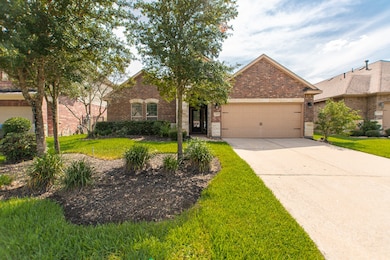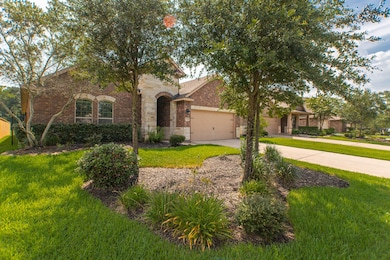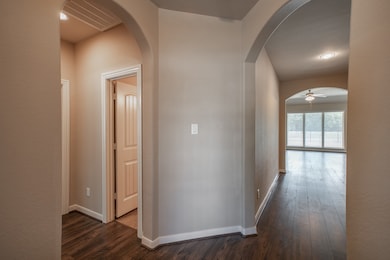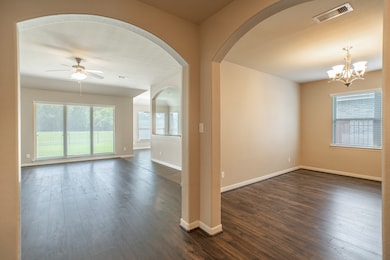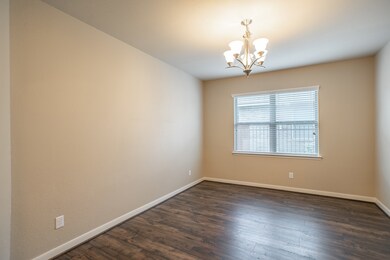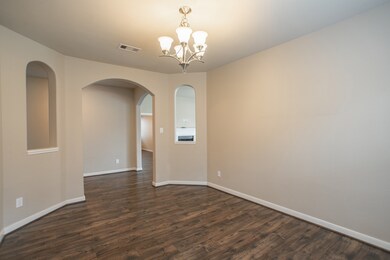99 W Wading Pond Cir Tomball, TX 77375
Creekside Park NeighborhoodHighlights
- Traditional Architecture
- Wood Flooring
- Home Office
- Timber Creek Elementary School Rated A
- Granite Countertops
- Breakfast Room
About This Home
Lovely 1 Story with 3bedrooms, formal Dining and Study. Beautiful Open Family Room and kitchen that s made for entertaining. Wood floors in the formal Dining,Entry,Study, & Family Room. Granite Countertops in Kitchen,Tiled Backsplash, & GE Appliances. This is an ENERGY SMART home with NO NEIGHBORS BEHIND YOU!
Listing Agent
Keller Williams Realty The Woodlands License #0619663 Listed on: 07/14/2025

Home Details
Home Type
- Single Family
Est. Annual Taxes
- $11,828
Year Built
- Built in 2013
Lot Details
- 6,698 Sq Ft Lot
Parking
- 2 Car Attached Garage
Home Design
- Traditional Architecture
Interior Spaces
- 2,443 Sq Ft Home
- 1-Story Property
- Gas Fireplace
- Living Room
- Breakfast Room
- Dining Room
- Home Office
- Washer and Electric Dryer Hookup
Kitchen
- Gas Oven
- Microwave
- Dishwasher
- Granite Countertops
- Disposal
Flooring
- Wood
- Carpet
- Tile
Bedrooms and Bathrooms
- 4 Bedrooms
- 2 Full Bathrooms
- Double Vanity
- Separate Shower
Schools
- Timber Creek Elementary School
- Creekside Park Junior High School
- Tomball High School
Utilities
- Central Heating and Cooling System
- Heating System Uses Gas
Listing and Financial Details
- Property Available on 8/15/25
- 12 Month Lease Term
Community Details
Overview
- The Woodlands Creekside Park West 08 Subdivision
- Greenbelt
Pet Policy
- Call for details about the types of pets allowed
Map
Source: Houston Association of REALTORS®
MLS Number: 58468237
APN: 1334820010025
- 23 Cohasset Place
- 81 Gildwood Place
- 27 Tioga Place
- 18 Star Iris Place
- 55 Freesia Ct
- 51 Tioga Place
- 23 Silver Rock Dr
- 26 Lufberry Place
- 107 N Greenprint Cir
- 19 Brittany Rose Place
- 34 N Swanwick Place
- 31 Hearthwick Rd
- 15 Waterfall Way
- 6 Inland Prairie Dr
- 27 Canterborough Place
- 3 Canterborough Place
- 103 N Curly Willow Cir
- 18 Devon Dale Dr
- 67 Daffodil Meadow Place
- 106 S Curly Willow Cir
- 19 Cohasset Place
- 27 S Greenprint Cir
- 39 E Wading Pond Cir
- 27 Tioga Place
- 26 S Swanwick Place
- 23 Silver Rock Dr
- 26 Lufberry Place
- 7 Brittany Rose Place
- 26 Beacons Light Place
- 166 W Heritage Mill Cir
- 26700 Kuykendahl Rd
- 34 Danby Place
- 15 Tealight Place
- 10 Tealight Place
- 215 Kendrick Pines Blvd
- 207 Kendrick Pines Blvd
- 42 Daffodil Meadow Place
- 8222 Sherman Park Trail
- 8218 Sherman Pk Trail
- 22 Wood Drake Place
