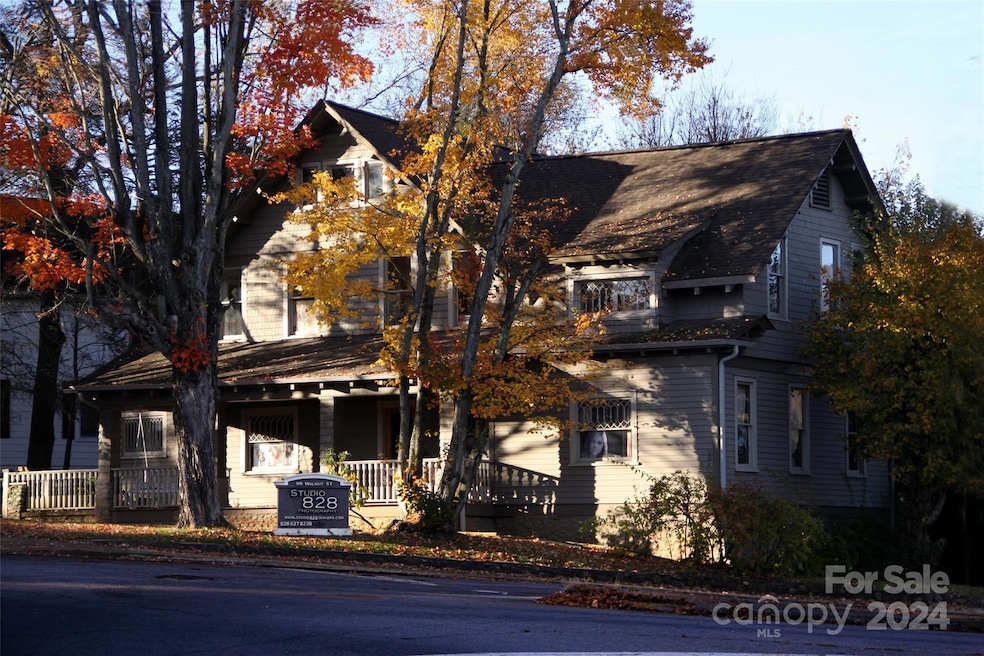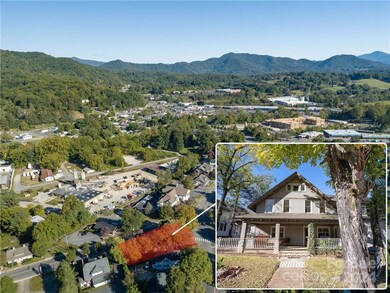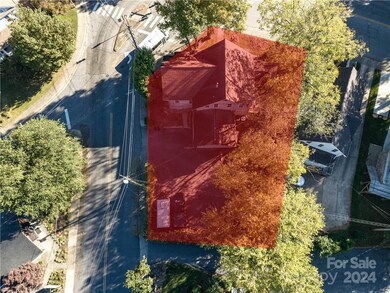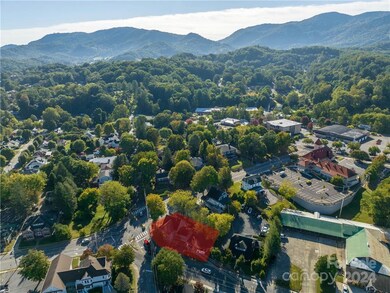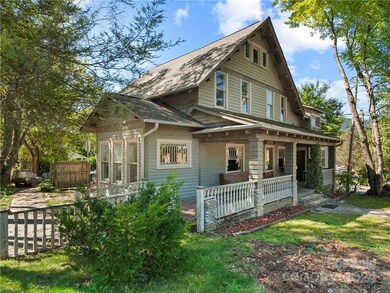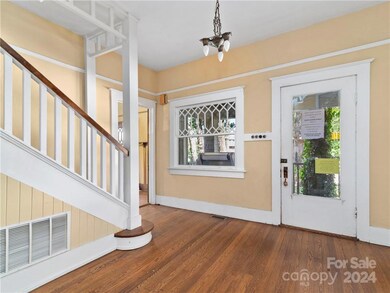
99 Walnut St Waynesville, NC 28786
Estimated payment $4,308/month
Highlights
- Wooded Lot
- Wood Flooring
- No HOA
- Arts and Crafts Architecture
- Corner Lot
- Covered patio or porch
About This Home
Rare opportunity to own a Historical Arts& Crafts Office building in the central business district with parking included! Located on a High visibility Corner Lot, this building retains its original historic charm including original hardwood floors, woodwork, & 3 fireplaces while providing modern amenities of Central Heat & Air Conditioning, Pre-wired for High Speed Internet Connections through-out, Easy access,Onsite paved parking with ADA walkway/ramp to front door, & Street parking. Walk to the courthouse, Main Street Waynesville, shops & restaurants. Suited to many possible commercial uses including retail, office, professional services, brewpub, art studio and more. Waynesville continues to show rapid economic and population growth bolstered by a unique mix of small town mountain charm. https://my.matterport.com/show/?m=JqWfgvBHrpu&mls=1
Listing Agent
Allen Tate/Beverly-Hanks Waynesville Brokerage Email: brian.noland@allentate.com License #263678 Listed on: 12/07/2022

Home Details
Home Type
- Single Family
Year Built
- Built in 1880
Lot Details
- 0.27 Acre Lot
- Corner Lot
- Wooded Lot
- Property is zoned WS-ND
Home Design
- Arts and Crafts Architecture
- Wood Siding
Interior Spaces
- 1.5-Story Property
- Built-In Features
- Fireplace
- Laundry Room
- Basement
Flooring
- Wood
- Tile
Bedrooms and Bathrooms
- 4 Bedrooms
Parking
- On-Street Parking
- 4 Open Parking Spaces
Schools
- Junaluska Elementary School
- Waynesville Middle School
- Tuscola High School
Utilities
- Forced Air Zoned Heating and Cooling System
- Heating System Uses Natural Gas
- Electric Water Heater
- Cable TV Available
Additional Features
- Ramp on the main level
- Covered patio or porch
Community Details
- No Home Owners Association
Listing and Financial Details
- Assessor Parcel Number 8615-38-9970
Map
Home Values in the Area
Average Home Value in this Area
Tax History
| Year | Tax Paid | Tax Assessment Tax Assessment Total Assessment is a certain percentage of the fair market value that is determined by local assessors to be the total taxable value of land and additions on the property. | Land | Improvement |
|---|---|---|---|---|
| 2025 | -- | $496,800 | $176,400 | $320,400 |
| 2024 | $2,732 | $496,800 | $176,400 | $320,400 |
| 2023 | $2,732 | $496,800 | $176,400 | $320,400 |
| 2022 | $2,658 | $496,800 | $176,400 | $320,400 |
| 2021 | $2,658 | $496,800 | $176,400 | $320,400 |
| 2020 | $2,506 | $428,400 | $101,300 | $327,100 |
| 2019 | $2,506 | $428,400 | $101,300 | $327,100 |
| 2018 | $2,506 | $428,400 | $101,300 | $327,100 |
| 2017 | $2,506 | $428,400 | $0 | $0 |
| 2016 | $2,559 | $452,100 | $0 | $0 |
| 2015 | $2,559 | $452,100 | $0 | $0 |
| 2014 | $2,447 | $452,100 | $0 | $0 |
Property History
| Date | Event | Price | Change | Sq Ft Price |
|---|---|---|---|---|
| 05/06/2025 05/06/25 | For Sale | $752,000 | 0.0% | -- |
| 04/01/2025 04/01/25 | Off Market | $752,000 | -- | -- |
| 10/11/2024 10/11/24 | Price Changed | $752,000 | 0.0% | -- |
| 10/11/2024 10/11/24 | For Sale | $752,000 | -5.4% | -- |
| 10/01/2024 10/01/24 | Off Market | $795,000 | -- | -- |
| 07/25/2024 07/25/24 | Price Changed | $795,000 | -3.9% | -- |
| 05/29/2024 05/29/24 | Price Changed | $827,000 | -2.4% | -- |
| 04/08/2024 04/08/24 | Price Changed | $847,000 | -3.1% | -- |
| 08/09/2023 08/09/23 | Price Changed | $874,500 | -4.6% | -- |
| 01/13/2023 01/13/23 | For Sale | $917,000 | -- | -- |
Purchase History
| Date | Type | Sale Price | Title Company |
|---|---|---|---|
| Quit Claim Deed | -- | None Listed On Document | |
| Quit Claim Deed | -- | None Listed On Document | |
| Deed | -- | -- |
Similar Homes in Waynesville, NC
Source: Canopy MLS (Canopy Realtor® Association)
MLS Number: 3927972
APN: 8615-38-9970
- 451 Boundary St
- 233 Rogers St
- 34 Leap Frog Park
- 35 Leap Frog Park
- 11 Leap Frog Park
- 21 Leap Frog Park
- 45 Leap Frog Park
- 20 Leap Frog Park
- 25 Leap Frog Park
- 115 Woolsey Heights
- 252 Rogers St
- 313 Depot St
- 129 Woolsey Heights
- 14 N Main St Unit 2
- 31 Paralee Ln
- 169 Love Ln
- 111 Digging Seng Trail
- 111 Digging Seng Trail Unit 138
- 99999 Wohali Pass Unit 11
- 51 Clear Creek Ln
- 155 Mountain Creek Way
- 135 Pigeon St
- 191 Waters Edge Cir
- 790 Country Club Dr
- 808 Country Club Dr
- 798 Country Club Dr
- 20 Palisades Ln
- 159 Jb Ivey Ln Unit Farmhouse Charmer II
- 106 Sage Ct
- 334 N Main St
- 30 Black Chestnut Dr
- 4035 Bald Creek Rd
- 93 Merry Way
- 30 True Way Ln Unit 3
- 35 Grad House Ln
- 44 Fowler Town Rd
- 6 Hemlock Ct
- 38 Westside Dr
- 31 Queen Rd
- 36 Peak Dr
