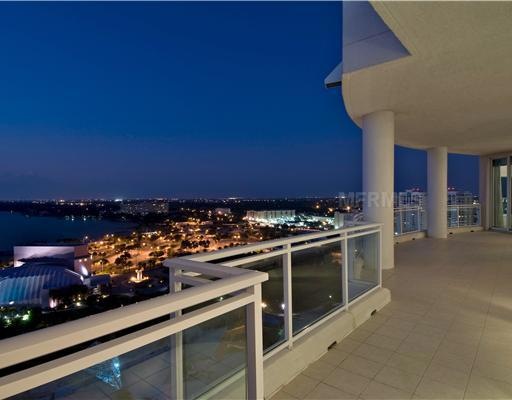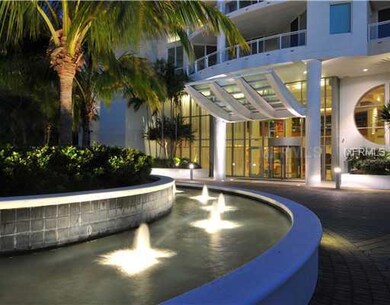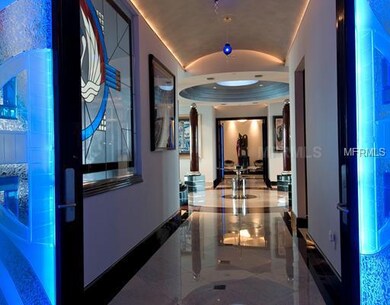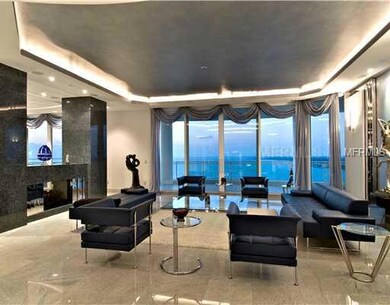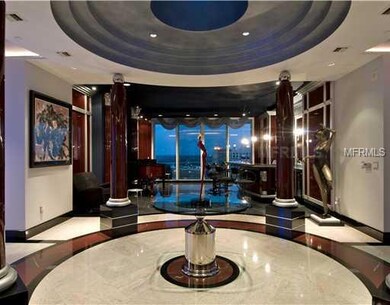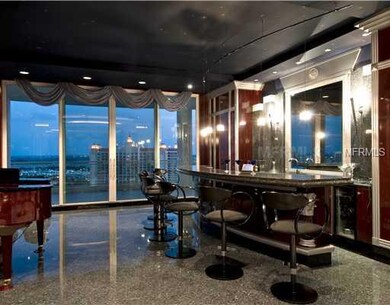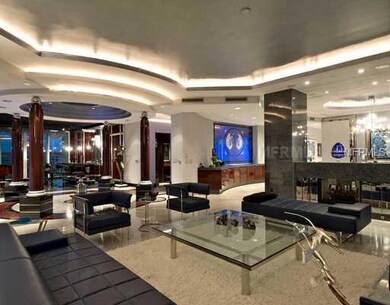
990 Blvd of the Arts Unit 1800 Sarasota, FL 34236
Downtown Sarasota NeighborhoodHighlights
- White Water Ocean Views
- Property Fronts a Bay or Harbor
- Home Theater
- Booker High School Rated A-
- Fitness Center
- 1-minute walk to Central Broadway Park
About This Home
As of December 2019Urban Ambiance Between Land and Sky!!! Photos or words cannot describe the perfection & beauty of this magnificent residence overlooking Sarasota Bay, Gulf of Mexico & the city. This Grand Penthouse occupies the entire top floor of beautifulBeau Ciel! Enjoy soaring & endless 360-degree views of the world: see sunsets into the Gulf of Mexico, yachts on the intra-coastal waters of Sarasota Bay, see the city & twinkling lights of the skyline from over 2,100 sq. ft. of wraparound terrace! The finest of everything has been incorporated into this timeless home: 12 ft ceilings, granite generously used on flooring, counter tops & baseboards; high gloss cherry wood paneling accenting custom built-ins throughout; an outdoor gas grill conveniently located off the deck of the chef's kitchen; captivating views of Sarasota Bay from an elaborate state-of-the art home office. For those insisting on the best, imagine entertaining in your fabulous home theater room with 110" screen with state of the art surround sound or relaxing in the exquisite piano bar. Posh rooftop spa off the master suite with breathtaking views is a paradise in itself! New in 2005, Beau Ciel amenities include heated pool, state-of-the-art fitness facility a 12,000SF PlazaClub for entertaining. From the Hyatt you can have room service & boat slips to lease, short term or annually. In the hearth of SRQ, FL. 18th floor,3 parking spaces-4 PETs WELCOME-this Grand Penthouse is the absolute jewel of Sarasota!
Last Agent to Sell the Property
COLDWELL BANKER REALTY Brokerage Phone: 941-383-6411 License #0318608 Listed on: 01/25/2010

Property Details
Home Type
- Condominium
Est. Annual Taxes
- $70,622
Year Built
- Built in 2003
Lot Details
- Property Fronts a Bay or Harbor
- Cul-De-Sac
- Street terminates at a dead end
- North Facing Home
- Mature Landscaping
- Landscaped with Trees
HOA Fees
- $4,578 Monthly HOA Fees
Parking
- 3 Car Attached Garage
- Garage Door Opener
- Circular Driveway
- Secured Garage or Parking
- Assigned Parking
Property Views
- White Water Ocean
- Marina
- Intracoastal
Home Design
- Custom Home
- Florida Architecture
- Tri-Level Property
- Slab Foundation
- Membrane Roofing
- Built-Up Roof
- Block Exterior
- Stucco
Interior Spaces
- 8,111 Sq Ft Home
- Open Floorplan
- Wet Bar
- Bar Fridge
- Crown Molding
- Cathedral Ceiling
- Ceiling Fan
- Skylights
- Gas Fireplace
- Blinds
- Sliding Doors
- Entrance Foyer
- Family Room with Fireplace
- Family Room Off Kitchen
- Living Room with Fireplace
- Formal Dining Room
- Home Theater
- Den
- Bonus Room
- Game Room
- Storage Room
- Inside Utility
- Sauna
- Security System Owned
Kitchen
- Eat-In Kitchen
- Built-In Convection Oven
- Range<<rangeHoodToken>>
- <<microwave>>
- Freezer
- Dishwasher
- Wine Refrigerator
- Stone Countertops
- Solid Wood Cabinet
- Disposal
Flooring
- Brick
- Carpet
- Marble
Bedrooms and Bathrooms
- 4 Bedrooms
- Split Bedroom Floorplan
- Walk-In Closet
Laundry
- Dryer
- Washer
Accessible Home Design
- Customized Wheelchair Accessible
Outdoor Features
- Spa
- Access to Bay or Harbor
- No Fixed Bridges
- Balcony
- Exterior Lighting
- Outdoor Storage
- Outdoor Grill
Schools
- Southside Elementary School
- Booker Middle School
- Booker High School
Utilities
- Forced Air Zoned Heating and Cooling System
- Cable TV Available
Listing and Financial Details
- 3-Month Minimum Lease Term
- Tax Lot 1800
- Assessor Parcel Number 2009098044
Community Details
Overview
- Association fees include cable TV, escrow reserves fund, insurance, maintenance structure, ground maintenance, maintenance, management, pest control, recreational facilities, security, sewer, trash, water
- Lighthouse Property Management 941 312 5287 Association
- Beau Ciel Community
- Beau Ciel Subdivision
- On-Site Maintenance
- Association Owns Recreation Facilities
- The community has rules related to deed restrictions
Amenities
- Community Storage Space
- Elevator
Recreation
- Recreation Facilities
- Fitness Center
- Community Pool
- Community Spa
Pet Policy
- Pets Allowed
- 4 Pets Allowed
Security
- Security Service
- Fire and Smoke Detector
Ownership History
Purchase Details
Home Financials for this Owner
Home Financials are based on the most recent Mortgage that was taken out on this home.Purchase Details
Purchase Details
Home Financials for this Owner
Home Financials are based on the most recent Mortgage that was taken out on this home.Purchase Details
Purchase Details
Home Financials for this Owner
Home Financials are based on the most recent Mortgage that was taken out on this home.Similar Homes in Sarasota, FL
Home Values in the Area
Average Home Value in this Area
Purchase History
| Date | Type | Sale Price | Title Company |
|---|---|---|---|
| Deed | $5,995,000 | Attorney | |
| Interfamily Deed Transfer | -- | Attorney | |
| Warranty Deed | $5,600,000 | Attorney | |
| Interfamily Deed Transfer | -- | -- | |
| Deed | $4,900,000 | -- |
Mortgage History
| Date | Status | Loan Amount | Loan Type |
|---|---|---|---|
| Previous Owner | $2,400,000 | Unknown | |
| Previous Owner | $2,000,000 | Credit Line Revolving | |
| Previous Owner | $3,700,000 | No Value Available | |
| Previous Owner | $850,000 | Unknown |
Property History
| Date | Event | Price | Change | Sq Ft Price |
|---|---|---|---|---|
| 12/03/2019 12/03/19 | Sold | $5,995,000 | 0.0% | $739 / Sq Ft |
| 11/06/2019 11/06/19 | Pending | -- | -- | -- |
| 07/30/2019 07/30/19 | Price Changed | $5,995,000 | +5.7% | $739 / Sq Ft |
| 06/17/2019 06/17/19 | For Sale | $5,670,000 | -5.4% | $699 / Sq Ft |
| 06/17/2019 06/17/19 | Off Market | $5,995,000 | -- | -- |
| 04/03/2019 04/03/19 | Price Changed | $5,670,000 | -12.8% | $699 / Sq Ft |
| 02/14/2019 02/14/19 | Price Changed | $6,500,000 | -6.5% | $801 / Sq Ft |
| 11/06/2018 11/06/18 | Price Changed | $6,950,000 | -12.6% | $857 / Sq Ft |
| 06/11/2018 06/11/18 | For Sale | $7,950,000 | +42.0% | $980 / Sq Ft |
| 06/29/2012 06/29/12 | Sold | $5,600,000 | 0.0% | $690 / Sq Ft |
| 05/29/2012 05/29/12 | Pending | -- | -- | -- |
| 01/25/2010 01/25/10 | For Sale | $5,600,000 | -- | $690 / Sq Ft |
Tax History Compared to Growth
Tax History
| Year | Tax Paid | Tax Assessment Tax Assessment Total Assessment is a certain percentage of the fair market value that is determined by local assessors to be the total taxable value of land and additions on the property. | Land | Improvement |
|---|---|---|---|---|
| 2024 | $101,474 | $7,044,046 | -- | -- |
| 2023 | $101,474 | $6,838,880 | $0 | $0 |
| 2022 | $99,243 | $6,639,689 | $0 | $0 |
| 2021 | $100,444 | $6,446,300 | $0 | $6,446,300 |
| 2020 | $109,752 | $6,862,100 | $0 | $6,862,100 |
| 2019 | $86,503 | $5,416,289 | $0 | $0 |
| 2018 | $85,159 | $5,315,298 | $0 | $0 |
| 2017 | $84,225 | $5,205,973 | $0 | $0 |
| 2016 | $84,282 | $6,534,200 | $0 | $6,534,200 |
| 2015 | $85,575 | $5,960,000 | $0 | $5,960,000 |
| 2014 | $85,535 | $4,906,400 | $0 | $0 |
Agents Affiliated with this Home
-
Kim Ogilvie

Seller's Agent in 2019
Kim Ogilvie
Michael Saunders
(941) 376-1717
29 in this area
120 Total Sales
-
Jason Grande

Buyer's Agent in 2019
Jason Grande
RE/MAX
(941) 954-5454
2 in this area
49 Total Sales
-
Thomas Cail

Buyer Co-Listing Agent in 2019
Thomas Cail
RE/MAX
(941) 780-2245
3 in this area
58 Total Sales
-
Judy Kepecz-Hays

Seller's Agent in 2012
Judy Kepecz-Hays
COLDWELL BANKER REALTY
(941) 587-1700
17 in this area
176 Total Sales
-
Maggie Hicks

Buyer's Agent in 2012
Maggie Hicks
COLDWELL BANKER REALTY
(941) 321-1759
2 in this area
39 Total Sales
Map
Source: Stellar MLS
MLS Number: A3919993
APN: 2009-09-8044
- 990 Blvd of the Arts Unit 801
- 988 Blvd of the Arts Unit 311
- 1575 Blvd of the Arts
- 888 Blvd of the Arts Unit 1008
- 888 Blvd of the Arts Unit 1608
- 888 Boulevard of the Arts Unit 1705
- 555 Quay Commons Unit 301
- 555 Quay Commons Unit 1402
- 555 Quay Commons Unit 2004
- 555 Quay Commons Unit 1801
- 555 Quay Commons Unit 1903
- 555 Quay Commons Unit 401
- 555 Quay Commons Unit 602
- 555 Quay Commons Unit 1003
- 555 Quay Commons Unit 1005
- 555 Quay Commons Unit 801
- 555 Quay Commons Unit 1601
- 555 Quay Commons Unit 804
- 555 Quay Commons Unit 1703
- 555 Quay Commons Unit 405
