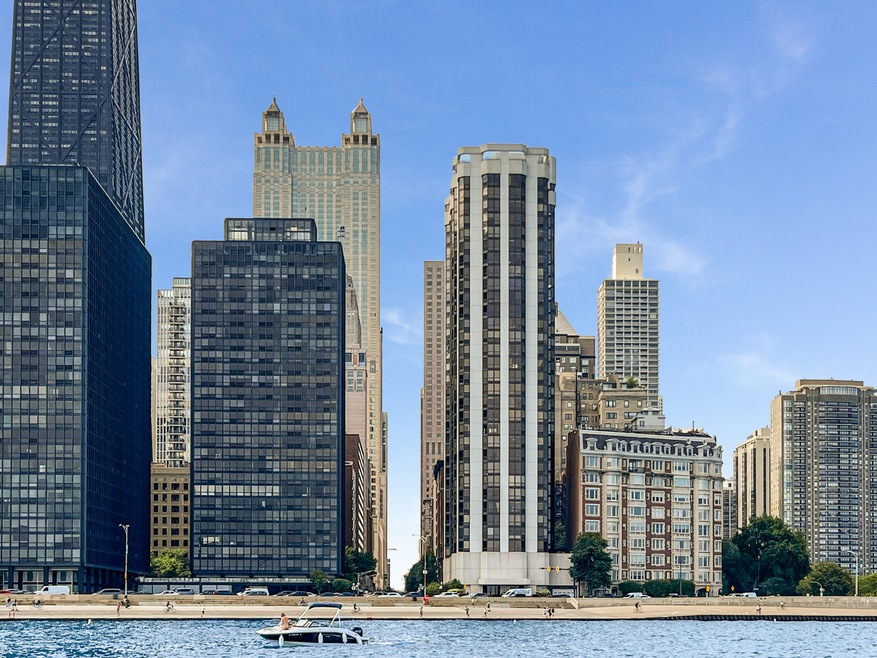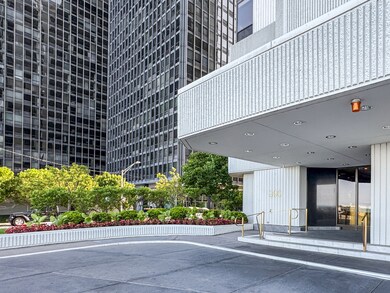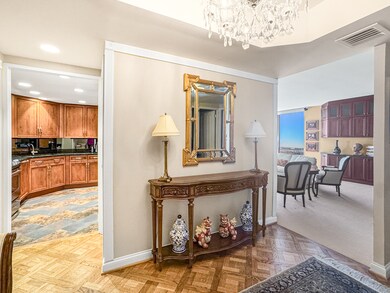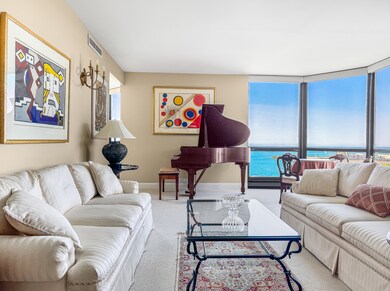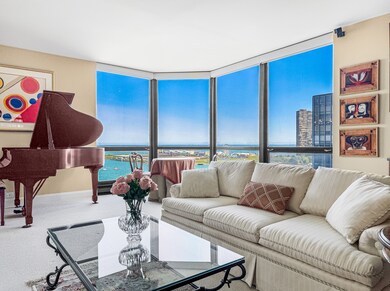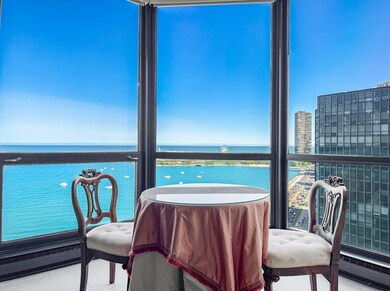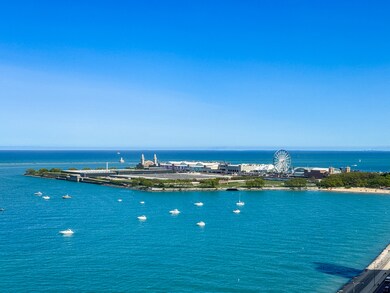
Estimated payment $7,457/month
Highlights
- Doorman
- Fitness Center
- Corner Lot
- Lake Front
- Landscaped Professionally
- 4-minute walk to Lakefront Park
About This Home
Enjoy panoramic lake and Navy Pier views from this elegantly renovated 3-bedroom, 3-bathroom condo in Streeterville's premier 990 N. Lake Shore Drive. Located in the building's preferred southeast corner, this home offers an impeccable blend of sophistication and convenience. The living and dining rooms are designed for comfortable living and entertaining. The chef-inspired kitchen is outfitted with an abundance of cabinetry and top-tier stainless steel appliances (SubZero, Miele, and GE Profile). The spacious primary suite features a generous walk-in closet, while the two additional bedrooms provide ample space for family or guests. The third bedroom, wrapped in luxurious rosewood paneling, is currently utilized as a den/office, offering flexibility for your needs. Additional highlights include elegant parquet hardwood floors, custom built-ins, UV-coated windows, motorized shades, and in-unit Bosch laundry equipment. The building offers 24-hour door staff, an onsite manager, a fabulous rooftop pool and sundeck, an upscale club room, and a fully equipped gym. Valet and guest parking are available for multiple vehicles, and the building is pet-friendly, welcoming two pets, including one dog up to 30 lbs. Schedule your private showing today and make this exceptional condo your new home!
Property Details
Home Type
- Condominium
Est. Annual Taxes
- $11,822
Year Built
- Built in 1973 | Remodeled in 2012
Lot Details
- Lake Front
- Landscaped Professionally
HOA Fees
- $1,770 Monthly HOA Fees
Parking
- 2 Car Garage
Home Design
- Concrete Block And Stucco Construction
Interior Spaces
- 1,950 Sq Ft Home
- Bar Fridge
- Entrance Foyer
- Family Room
- Living Room
- Formal Dining Room
Kitchen
- <<microwave>>
- High End Refrigerator
- Dishwasher
- Stainless Steel Appliances
Flooring
- Carpet
- Stone
Bedrooms and Bathrooms
- 3 Bedrooms
- 3 Potential Bedrooms
- Walk-In Closet
- 3 Full Bathrooms
- Separate Shower
Laundry
- Laundry Room
- Dryer
- Washer
Accessible Home Design
- Wheelchair Access
- Accessibility Features
- Ramp on the main level
- Wheelchair Ramps
Schools
- Ogden Elementary
- Wells Community Academy Senior H High School
Utilities
- Forced Air Zoned Heating and Cooling System
- Lake Michigan Water
Listing and Financial Details
- Senior Tax Exemptions
- Homeowner Tax Exemptions
Community Details
Overview
- Association fees include water, insurance, doorman, tv/cable, clubhouse, exercise facilities, pool, exterior maintenance, lawn care, scavenger, snow removal
- 145 Units
- Simon Fox Association, Phone Number (312) 649-9388
- High-Rise Condominium
- Property managed by Associa
- 34-Story Property
Amenities
- Doorman
- Sundeck
- Party Room
- Coin Laundry
- Elevator
- Service Elevator
- Package Room
- Community Storage Space
Recreation
Pet Policy
- Pets up to 30 lbs
- Limit on the number of pets
- Pet Size Limit
- Dogs and Cats Allowed
Security
- Resident Manager or Management On Site
Map
About This Building
Home Values in the Area
Average Home Value in this Area
Tax History
| Year | Tax Paid | Tax Assessment Tax Assessment Total Assessment is a certain percentage of the fair market value that is determined by local assessors to be the total taxable value of land and additions on the property. | Land | Improvement |
|---|---|---|---|---|
| 2024 | $11,822 | $68,213 | $4,878 | $63,335 |
| 2023 | $11,486 | $62,001 | $3,928 | $58,073 |
| 2022 | $11,486 | $62,001 | $3,928 | $58,073 |
| 2021 | $11,262 | $61,999 | $3,927 | $58,072 |
| 2020 | $11,088 | $55,356 | $2,749 | $52,607 |
| 2019 | $10,829 | $60,071 | $2,749 | $57,322 |
| 2018 | $10,645 | $60,071 | $2,749 | $57,322 |
| 2017 | $11,211 | $58,155 | $2,199 | $55,956 |
| 2016 | $10,790 | $58,155 | $2,199 | $55,956 |
| 2015 | $9,833 | $58,155 | $2,199 | $55,956 |
| 2014 | $9,061 | $53,238 | $1,767 | $51,471 |
| 2013 | $8,863 | $53,238 | $1,767 | $51,471 |
Property History
| Date | Event | Price | Change | Sq Ft Price |
|---|---|---|---|---|
| 06/11/2025 06/11/25 | Pending | -- | -- | -- |
| 06/04/2025 06/04/25 | For Sale | $849,000 | +7.5% | $435 / Sq Ft |
| 07/10/2013 07/10/13 | Sold | $790,000 | -4.2% | $405 / Sq Ft |
| 06/13/2013 06/13/13 | Pending | -- | -- | -- |
| 06/13/2013 06/13/13 | For Sale | $825,000 | -- | $423 / Sq Ft |
Purchase History
| Date | Type | Sale Price | Title Company |
|---|---|---|---|
| Trustee Deed | $790,000 | Freedom Title Corporation | |
| Warranty Deed | $1,105,000 | Fort Dearborn Land Title Llc | |
| Warranty Deed | $730,000 | Chicago Title Insurance Comp | |
| Interfamily Deed Transfer | -- | -- |
Mortgage History
| Date | Status | Loan Amount | Loan Type |
|---|---|---|---|
| Previous Owner | $584,000 | Fannie Mae Freddie Mac | |
| Previous Owner | $109,500 | Credit Line Revolving |
Similar Homes in Chicago, IL
Source: Midwest Real Estate Data (MRED)
MLS Number: 12367242
APN: 17-03-208-021-1101
- 910 N Lake Shore Dr Unit 816
- 910 N Lake Shore Dr Unit 1615
- 910 N Lake Shore Dr Unit 2317
- 910 N Lake Shore Dr Unit 1216
- 900 N Lake Shore Dr Unit 708
- 900 N Lake Shore Dr Unit 1104
- 900 N Lake Shore Dr Unit 2906
- 900 N Lake Shore Dr Unit 1211
- 900 N Lake Shore Dr Unit 310
- 990 N Lake Shore Dr Unit 10A
- 253 E Delaware Place Unit 4D
- 253 E Delaware Place Unit 7G
- 253 E Delaware Place Unit 8F
- 253 E Delaware Place Unit 10C
- 232 E Walton Place Unit 3W
- 221 E Walton Place Unit 10B
- 229 E Lake Shore Dr Unit 10E
- 260 E Chestnut St Unit 1210
- 260 E Chestnut St Unit 1904
- 260 E Chestnut St Unit 3303
