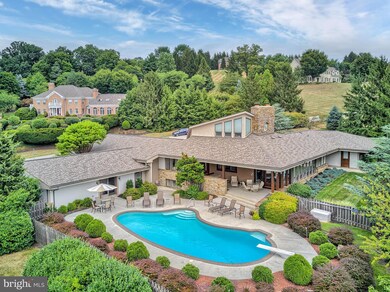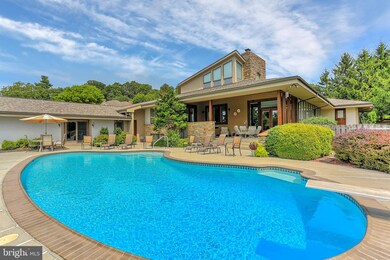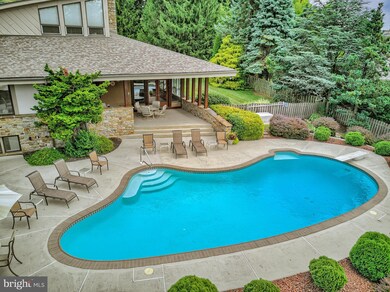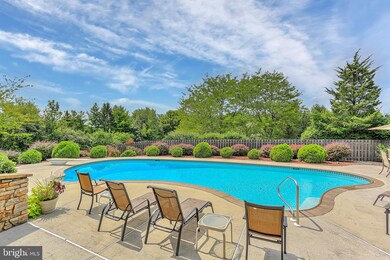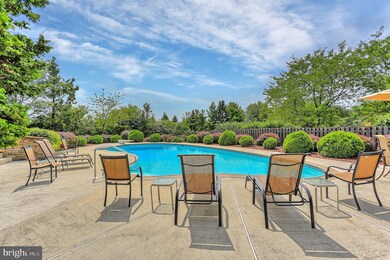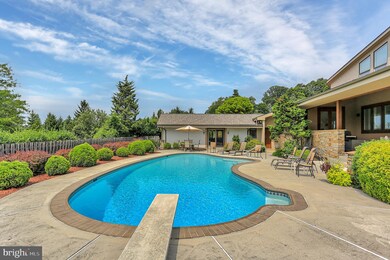
Highlights
- In Ground Pool
- Eat-In Gourmet Kitchen
- Curved or Spiral Staircase
- York Suburban Middle School Rated A-
- Open Floorplan
- Contemporary Architecture
About This Home
As of September 2024Located on a beautifully landscaped corner lot overlooking York County in the prestigious neighborhood of Wyndham Hills sits this stunning Contemporary home in the York Suburban School District. Situated on 1.05 acres featuring a well-manicured lawn, this custom built home features 5 bedrooms, 3 full baths, 2 half baths and over 6200+ finished sq feet of living space. Great location, close to York Hospital, York College and Apple Hill. This wonderful home features many wonderful upgrades to include; remodeled kitchen, new roof, new skylights, resurfaced driveway, Pella windows and a remodeled master bath. Enjoy relaxing and entertaining pool side or on the expansive rear patio. As you enter the home you will be greeted by a grand two story foyer with an open circular staircase & beautiful oak hardwood flooring. The Chef in the family will appreciate the remodeled gourmet kitchen featuring custom cherry cabinetry, granite counter tops, under cabinet lighting, breakfast area and a large center island with double sink and pendant lighting. Spacious family room with a gas fireplace, vaulted ceilings, french doors leading out to the covered patio and a built in wet bar. Formal living room and separate dining room both featuring beautiful hardwood oak flooring. At the end of a long day you will enjoy retiring to the relaxing master suite with vaulted ceilings, french doors leading out to the patio & pool, a large walk in closet and a private bath. The 2nd floor loft area with vaulted ceilings is ideal for a private office. Finished lower level game room and guest bath. Bring your tools and projects to enjoy the 22 x 17 lower level work shop with work bench and peg boards. Attached side load 3 car garage, large circular driveway and located on minutes from I-83 and Route 30. Call today to schedule your private tour to explore all of the wonderful indoor and outdoor amenities this home has to offer.
Home Details
Home Type
- Single Family
Est. Annual Taxes
- $13,093
Year Built
- Built in 1987
Lot Details
- 1.05 Acre Lot
- Wood Fence
- Property is in very good condition
- Property is zoned RS
Parking
- 3 Car Direct Access Garage
- Side Facing Garage
- Garage Door Opener
- Driveway
- Off-Street Parking
Home Design
- Contemporary Architecture
- Frame Construction
- Shingle Roof
- Asphalt Roof
- Masonry
Interior Spaces
- Property has 1 Level
- Open Floorplan
- Wet Bar
- Curved or Spiral Staircase
- Built-In Features
- Crown Molding
- Vaulted Ceiling
- Ceiling Fan
- Skylights
- Recessed Lighting
- Stone Fireplace
- Gas Fireplace
- French Doors
- Mud Room
- Entrance Foyer
- Family Room
- Living Room
- Formal Dining Room
- Loft
- Game Room
- Workshop
Kitchen
- Eat-In Gourmet Kitchen
- Breakfast Area or Nook
- <<doubleOvenToken>>
- Cooktop<<rangeHoodToken>>
- <<microwave>>
- Dishwasher
- Kitchen Island
- Upgraded Countertops
- Disposal
Flooring
- Wood
- Carpet
- Ceramic Tile
Bedrooms and Bathrooms
- 5 Bedrooms
- En-Suite Primary Bedroom
- En-Suite Bathroom
- Walk-In Closet
Laundry
- Laundry Room
- Laundry on main level
Partially Finished Basement
- Basement Fills Entire Space Under The House
- Interior Basement Entry
Home Security
- Home Security System
- Intercom
- Carbon Monoxide Detectors
- Fire and Smoke Detector
Pool
- In Ground Pool
- Fence Around Pool
Outdoor Features
- Patio
- Exterior Lighting
Utilities
- Central Air
- Radiant Heating System
- Hot Water Heating System
Community Details
- No Home Owners Association
- Wyndham Hills Subdivision
Listing and Financial Details
- Tax Lot 0220
- Assessor Parcel Number 48-000-32-0220-00-00000
Ownership History
Purchase Details
Home Financials for this Owner
Home Financials are based on the most recent Mortgage that was taken out on this home.Purchase Details
Home Financials for this Owner
Home Financials are based on the most recent Mortgage that was taken out on this home.Purchase Details
Similar Homes in York, PA
Home Values in the Area
Average Home Value in this Area
Purchase History
| Date | Type | Sale Price | Title Company |
|---|---|---|---|
| Deed | $1,000,000 | None Listed On Document | |
| Deed | $615,000 | White Rose Setmnt Svcs Inc | |
| Deed | $70,000 | -- |
Mortgage History
| Date | Status | Loan Amount | Loan Type |
|---|---|---|---|
| Open | $165,000 | New Conventional | |
| Open | $739,500 | New Conventional | |
| Closed | $739,500 | New Conventional | |
| Previous Owner | $501,915 | No Value Available | |
| Previous Owner | $61,490 | Credit Line Revolving | |
| Previous Owner | $492,000 | New Conventional |
Property History
| Date | Event | Price | Change | Sq Ft Price |
|---|---|---|---|---|
| 09/23/2024 09/23/24 | Sold | $1,000,000 | -9.1% | $173 / Sq Ft |
| 07/10/2024 07/10/24 | Pending | -- | -- | -- |
| 05/28/2024 05/28/24 | For Sale | $1,100,000 | +78.9% | $190 / Sq Ft |
| 01/30/2020 01/30/20 | Sold | $615,000 | -5.4% | $98 / Sq Ft |
| 11/27/2019 11/27/19 | Pending | -- | -- | -- |
| 11/04/2019 11/04/19 | Price Changed | $649,900 | -3.0% | $104 / Sq Ft |
| 09/03/2019 09/03/19 | For Sale | $669,900 | -- | $107 / Sq Ft |
Tax History Compared to Growth
Tax History
| Year | Tax Paid | Tax Assessment Tax Assessment Total Assessment is a certain percentage of the fair market value that is determined by local assessors to be the total taxable value of land and additions on the property. | Land | Improvement |
|---|---|---|---|---|
| 2025 | $15,211 | $401,760 | $98,980 | $302,780 |
| 2024 | $14,815 | $401,760 | $98,980 | $302,780 |
| 2023 | $14,363 | $401,760 | $98,980 | $302,780 |
| 2022 | $13,976 | $401,760 | $98,980 | $302,780 |
| 2021 | $13,428 | $401,760 | $98,980 | $302,780 |
| 2020 | $13,334 | $401,760 | $98,980 | $302,780 |
| 2019 | $13,000 | $401,760 | $98,980 | $302,780 |
| 2018 | $12,726 | $401,760 | $98,980 | $302,780 |
| 2017 | $12,556 | $401,760 | $98,980 | $302,780 |
| 2016 | $0 | $401,760 | $98,980 | $302,780 |
| 2015 | -- | $401,760 | $98,980 | $302,780 |
| 2014 | -- | $401,760 | $98,980 | $302,780 |
Agents Affiliated with this Home
-
Maria Accardo

Seller's Agent in 2024
Maria Accardo
Keller Williams Keystone Realty
(717) 891-1799
132 Total Sales
-
Philip Accardo

Seller Co-Listing Agent in 2024
Philip Accardo
Keller Williams Keystone Realty
(717) 356-9413
184 Total Sales
-
Kent Anderson

Buyer's Agent in 2024
Kent Anderson
Inch & Co. Real Estate, LLC
(717) 668-3033
16 Total Sales
-
Adam Flinchbaugh

Seller's Agent in 2020
Adam Flinchbaugh
RE/MAX
(717) 505-3315
985 Total Sales
Map
Source: Bright MLS
MLS Number: PAYK124320
APN: 48-000-32-0220.00-00000
- 1190 Overbrook Cir
- 1920 Rosewood Ln
- Lot #1 Rosewood Unit HAWTHORNE
- 1438 Copper Beech Dr
- 1215 Oakwood Ln
- 1235 Wiltshire Rd
- 2124 Tall Oaks Ln Unit M2124
- 471 Shady Dell Rd
- 1115 Glen View Dr
- 2064 Rosewood Ln Unit G2064
- 1000 Country Club Rd Unit 19
- 1000 Country Club Rd Unit 8
- 350 Spring Ln
- 310 Spring Ln
- 340 Spring Ln
- 1032 Rosecroft Ln Unit 15
- 1135 Rosecroft Ln Unit 64
- 360 Spring Ln
- 410 Spring Ln
- 440 Spring Ln

