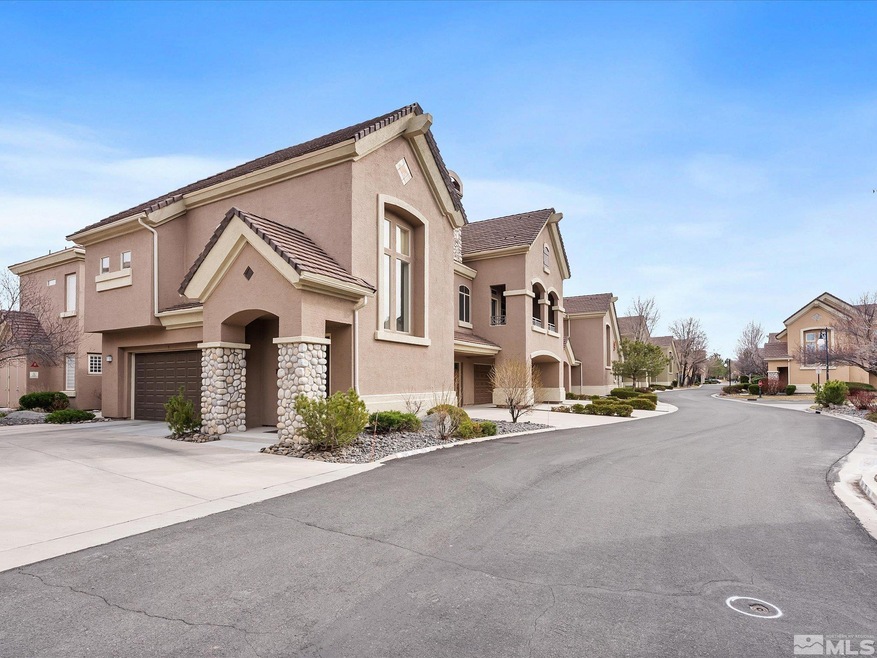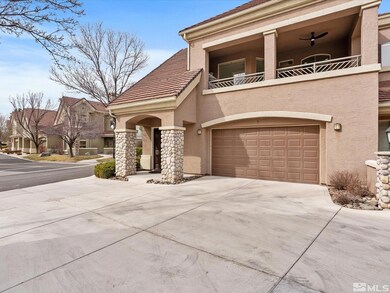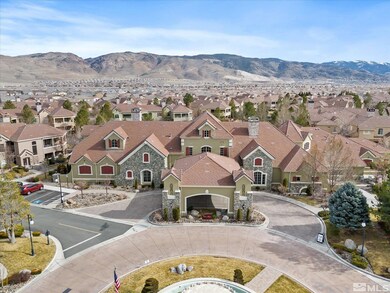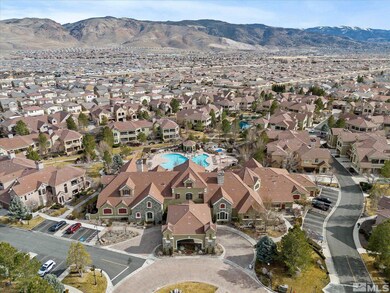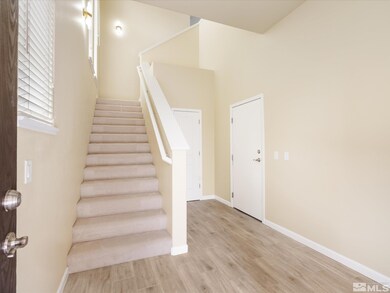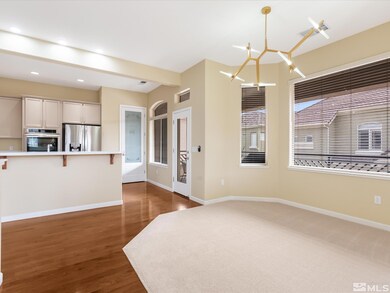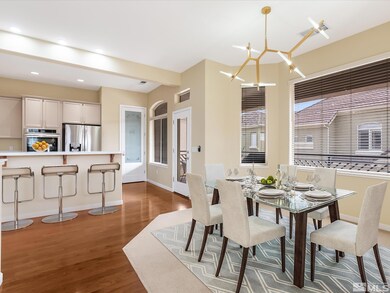
9900 Wilbur May Pkwy Unit 3703 Reno, NV 89521
Double Diamond NeighborhoodHighlights
- Fitness Center
- Unit is on the top floor
- Gated Community
- Kendyl Depoali Middle School Rated A-
- Spa
- Mountain View
About This Home
As of May 2025Equisitely renovated condo with an attached 2 car garage in the ever popular gated community of Fleur de Lis in Reno's South Meadows neighborhood. The primary bedroom boasts a spacious walk-in closet, double vanity, modern faucets, new tile shower surround, jetted soaking tub. A slew of resort style amenities are at your disposal such as an expansive up-scale club house, a grand pool area, a well equipped gym, a media room for watching movies, wine room, reading room/library, billiard area, card/game room., Marvel at the elegantly landscaped common areas, replete with water features throughout such as the grand fountain that greets you upon your arrival. Just minutes away from parks, shopping venues and a plethora of dining destinations. Drive a little bit further to visit Virginia City, Lake Tahoe, or the Tahoe Reno Industrial Center (TRIC) (the home of Tesla's Nevada Gigafactory). In the winter time drive up to any of the nearby ski resorts or to Olympic Valley where the 1960 Winter games were held.
Last Agent to Sell the Property
eXp Realty LLC License #S.176850 Listed on: 03/15/2025

Property Details
Home Type
- Condominium
Est. Annual Taxes
- $2,237
Year Built
- Built in 2004
Lot Details
- Property fronts a private road
- Security Fence
- Landscaped
- Front and Back Yard Sprinklers
HOA Fees
Parking
- 2 Car Attached Garage
- Garage Door Opener
Home Design
- Slab Foundation
- Pitched Roof
- Tile Roof
- Stick Built Home
- Stucco
Interior Spaces
- 1,554 Sq Ft Home
- 2-Story Property
- Ceiling Fan
- Gas Log Fireplace
- Double Pane Windows
- Vinyl Clad Windows
- Entrance Foyer
- Living Room with Fireplace
- Combination Kitchen and Dining Room
- Mountain Views
Kitchen
- Breakfast Bar
- <<doubleOvenToken>>
- Gas Oven
- Gas Cooktop
- <<microwave>>
- Dishwasher
- Disposal
Flooring
- Wood
- Carpet
- Porcelain Tile
- Ceramic Tile
Bedrooms and Bathrooms
- 2 Bedrooms
- Walk-In Closet
- 2 Full Bathrooms
- Dual Sinks
- Jetted Tub and Shower Combination in Primary Bathroom
Laundry
- Laundry Room
- Dryer
- Washer
- Laundry Cabinets
Home Security
Schools
- Double Diamond Elementary School
- Depoali Middle School
- Damonte High School
Utilities
- Refrigerated Cooling System
- Central Air
- Heating System Uses Natural Gas
- Gas Water Heater
- Internet Available
- Phone Available
Additional Features
- Spa
- Unit is on the top floor
Listing and Financial Details
- Home warranty included in the sale of the property
- Assessor Parcel Number 16123511
Community Details
Overview
- $250 HOA Transfer Fee
- Double Diamond Master Association, Phone Number (775) 403-9104
- Maintained Community
- The community has rules related to covenants, conditions, and restrictions
- Greenbelt
Amenities
- Common Area
- Sauna
- Clubhouse
Recreation
- Fitness Center
Security
- Resident Manager or Management On Site
- Gated Community
- Fire and Smoke Detector
Ownership History
Purchase Details
Home Financials for this Owner
Home Financials are based on the most recent Mortgage that was taken out on this home.Purchase Details
Home Financials for this Owner
Home Financials are based on the most recent Mortgage that was taken out on this home.Purchase Details
Purchase Details
Similar Homes in Reno, NV
Home Values in the Area
Average Home Value in this Area
Purchase History
| Date | Type | Sale Price | Title Company |
|---|---|---|---|
| Bargain Sale Deed | $444,500 | Stewart Title | |
| Bargain Sale Deed | $330,000 | Stewart Title | |
| Interfamily Deed Transfer | -- | None Available | |
| Bargain Sale Deed | $268,000 | First Centennial Title Co |
Mortgage History
| Date | Status | Loan Amount | Loan Type |
|---|---|---|---|
| Open | $400,664 | New Conventional |
Property History
| Date | Event | Price | Change | Sq Ft Price |
|---|---|---|---|---|
| 05/05/2025 05/05/25 | Sold | $444,500 | -2.7% | $286 / Sq Ft |
| 04/01/2025 04/01/25 | Pending | -- | -- | -- |
| 03/25/2025 03/25/25 | Price Changed | $457,000 | -1.1% | $294 / Sq Ft |
| 03/14/2025 03/14/25 | For Sale | $462,000 | +40.0% | $297 / Sq Ft |
| 01/15/2025 01/15/25 | Sold | $330,000 | -17.1% | $212 / Sq Ft |
| 12/05/2024 12/05/24 | Pending | -- | -- | -- |
| 10/28/2024 10/28/24 | Price Changed | $398,000 | -1.7% | $256 / Sq Ft |
| 08/16/2024 08/16/24 | Price Changed | $405,000 | -1.2% | $261 / Sq Ft |
| 07/29/2024 07/29/24 | For Sale | $410,000 | -- | $264 / Sq Ft |
Tax History Compared to Growth
Tax History
| Year | Tax Paid | Tax Assessment Tax Assessment Total Assessment is a certain percentage of the fair market value that is determined by local assessors to be the total taxable value of land and additions on the property. | Land | Improvement |
|---|---|---|---|---|
| 2025 | $2,522 | $121,848 | $32,550 | $89,298 |
| 2024 | $2,522 | $121,110 | $28,945 | $92,165 |
| 2023 | $2,449 | $111,453 | $29,890 | $81,563 |
| 2022 | $2,379 | $94,247 | $23,940 | $70,307 |
| 2021 | $2,310 | $92,243 | $21,875 | $70,368 |
| 2020 | $2,237 | $92,730 | $21,875 | $70,855 |
| 2019 | $2,172 | $90,427 | $21,105 | $69,322 |
| 2018 | $2,108 | $82,986 | $15,120 | $67,866 |
| 2017 | $2,047 | $83,522 | $14,770 | $68,752 |
| 2016 | $1,994 | $83,693 | $13,965 | $69,728 |
| 2015 | -- | $78,282 | $12,950 | $65,332 |
| 2014 | $1,881 | $71,139 | $11,200 | $59,939 |
| 2013 | -- | $51,264 | $8,015 | $43,249 |
Agents Affiliated with this Home
-
Benny Lorenzo
B
Seller's Agent in 2025
Benny Lorenzo
eXp Realty LLC
(775) 404-4146
3 in this area
41 Total Sales
-
Kristina Carrick

Buyer's Agent in 2025
Kristina Carrick
LPT Realty, LLC
(775) 530-9249
4 in this area
79 Total Sales
Map
Source: Northern Nevada Regional MLS
MLS Number: 250003182
APN: 161-235-11
- 9900 Wilbur May Pkwy Unit 5105
- 9900 Wilbur May Pkwy Unit 2001
- 9900 Wilbur May Pkwy Unit 5102
- 9900 Wilbur May Pkwy Unit 2801
- 9900 Wilbur May Pkwy Unit 2406
- 9900 Wilbur May Pkwy Unit 2704
- 9900 Wilbur May Pkwy Unit 3102
- 9900 Wilbur May Pkwy Unit 3403
- 9726 Pachuca Dr
- 1940 Bears Ranch Dr
- 1955 Black Sand Dr
- 9754 Belville Dr
- 1820 San Joaquin Dr
- 9540 Vikingholm Rd
- 9545 Rusty Nail Dr
- 1719 Colavita Way
- 9625 Jessica Ct
- 9748 Northrup Dr
- 9578 Rusty Nail Ct
- 2028 Bayview Dr
