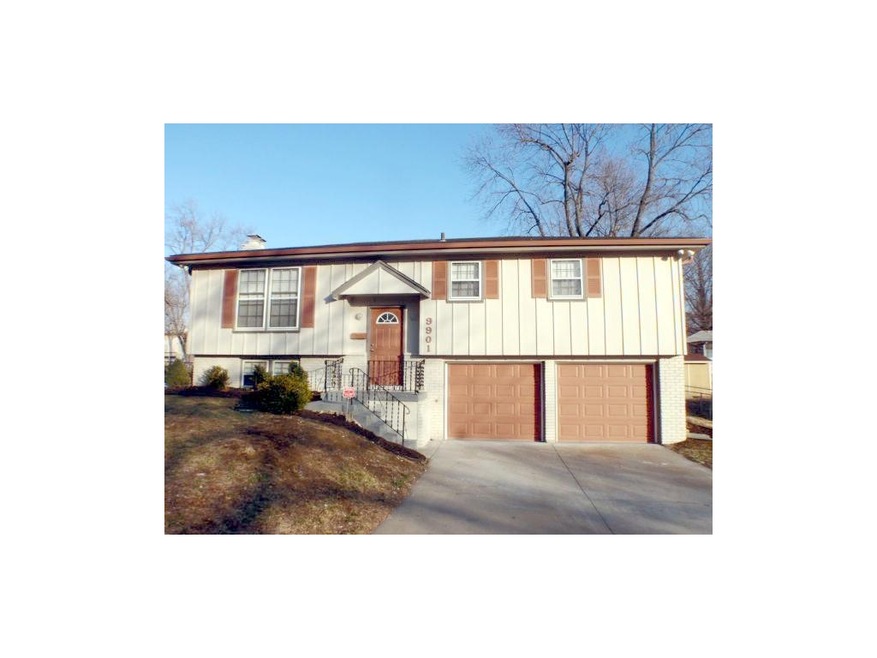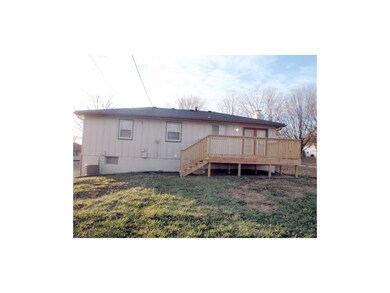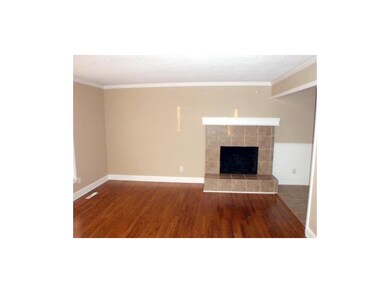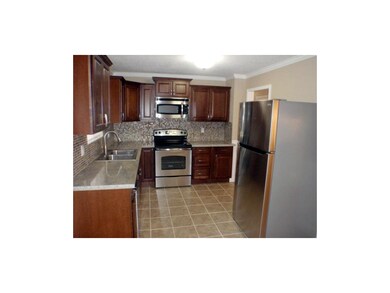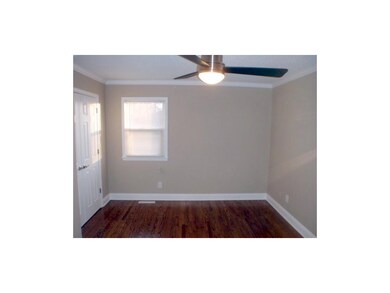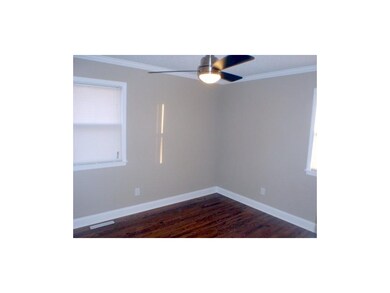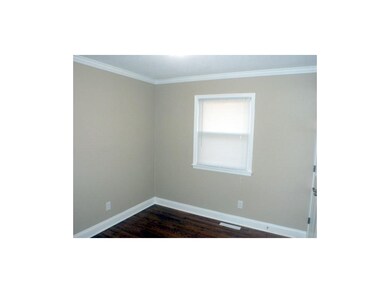
9901 Drury Ave Kansas City, MO 64137
Fairlane NeighborhoodHighlights
- Deck
- Vaulted Ceiling
- Wood Flooring
- Recreation Room with Fireplace
- Ranch Style House
- Granite Countertops
About This Home
As of June 2013Completely remodeled! Home features granite countertops, new cabinets, refinished hardwoods, stainless steel energy efficient appliances, ceiling fans with remotes, new light and plumbing fixtures, finished basement with fireplace, and security system.
Last Agent to Sell the Property
D M F & Associates LLC License #2001033402 Listed on: 01/07/2013
Last Buyer's Agent
Lue Stennis
ReeceNichols - Eastland
Home Details
Home Type
- Single Family
Est. Annual Taxes
- $1,386
Year Built
- Built in 1968
Parking
- 2 Car Attached Garage
- Front Facing Garage
Home Design
- Ranch Style House
- Traditional Architecture
- Brick Frame
- Composition Roof
Interior Spaces
- Wet Bar: Ceramic Tiles, All Carpet, Fireplace, Wood Floor, Ceiling Fan(s)
- Built-In Features: Ceramic Tiles, All Carpet, Fireplace, Wood Floor, Ceiling Fan(s)
- Vaulted Ceiling
- Ceiling Fan: Ceramic Tiles, All Carpet, Fireplace, Wood Floor, Ceiling Fan(s)
- Skylights
- Shades
- Plantation Shutters
- Drapes & Rods
- Living Room with Fireplace
- Recreation Room with Fireplace
Kitchen
- Country Kitchen
- Electric Oven or Range
- Dishwasher
- Granite Countertops
- Laminate Countertops
- Disposal
Flooring
- Wood
- Wall to Wall Carpet
- Linoleum
- Laminate
- Stone
- Ceramic Tile
- Luxury Vinyl Plank Tile
- Luxury Vinyl Tile
Bedrooms and Bathrooms
- 3 Bedrooms
- Cedar Closet: Ceramic Tiles, All Carpet, Fireplace, Wood Floor, Ceiling Fan(s)
- Walk-In Closet: Ceramic Tiles, All Carpet, Fireplace, Wood Floor, Ceiling Fan(s)
- Double Vanity
- <<tubWithShowerToken>>
Finished Basement
- Laundry in Basement
- Natural lighting in basement
Home Security
- Home Security System
- Storm Doors
Outdoor Features
- Deck
- Enclosed patio or porch
Additional Features
- Aluminum or Metal Fence
- City Lot
- Forced Air Heating and Cooling System
Community Details
- Hillcrest Heights Subdivision
Listing and Financial Details
- Assessor Parcel Number 49-810-03-02-00-0-00-000
Ownership History
Purchase Details
Home Financials for this Owner
Home Financials are based on the most recent Mortgage that was taken out on this home.Purchase Details
Home Financials for this Owner
Home Financials are based on the most recent Mortgage that was taken out on this home.Purchase Details
Home Financials for this Owner
Home Financials are based on the most recent Mortgage that was taken out on this home.Purchase Details
Purchase Details
Purchase Details
Home Financials for this Owner
Home Financials are based on the most recent Mortgage that was taken out on this home.Purchase Details
Home Financials for this Owner
Home Financials are based on the most recent Mortgage that was taken out on this home.Similar Homes in Kansas City, MO
Home Values in the Area
Average Home Value in this Area
Purchase History
| Date | Type | Sale Price | Title Company |
|---|---|---|---|
| Limited Warranty Deed | -- | Kansas City Title Inc | |
| Warranty Deed | -- | None Available | |
| Special Warranty Deed | -- | None Available | |
| Special Warranty Deed | -- | None Available | |
| Trustee Deed | -- | None Available | |
| Interfamily Deed Transfer | -- | Platinum Title Llc | |
| Warranty Deed | -- | Kansas City Title |
Mortgage History
| Date | Status | Loan Amount | Loan Type |
|---|---|---|---|
| Open | $82,366 | FHA | |
| Previous Owner | $65,000 | Credit Line Revolving | |
| Previous Owner | $127,894 | FHA | |
| Previous Owner | $126,004 | FHA |
Property History
| Date | Event | Price | Change | Sq Ft Price |
|---|---|---|---|---|
| 06/14/2013 06/14/13 | Sold | -- | -- | -- |
| 04/18/2013 04/18/13 | Pending | -- | -- | -- |
| 01/07/2013 01/07/13 | For Sale | $95,000 | +375.0% | $88 / Sq Ft |
| 10/10/2012 10/10/12 | Sold | -- | -- | -- |
| 08/24/2012 08/24/12 | Pending | -- | -- | -- |
| 08/14/2012 08/14/12 | For Sale | $20,000 | -- | $19 / Sq Ft |
Tax History Compared to Growth
Tax History
| Year | Tax Paid | Tax Assessment Tax Assessment Total Assessment is a certain percentage of the fair market value that is determined by local assessors to be the total taxable value of land and additions on the property. | Land | Improvement |
|---|---|---|---|---|
| 2024 | $1,700 | $20,005 | $1,944 | $18,061 |
| 2023 | $1,700 | $20,005 | $1,970 | $18,035 |
| 2022 | $1,618 | $16,340 | $2,499 | $13,841 |
| 2021 | $1,396 | $16,340 | $2,499 | $13,841 |
| 2020 | $1,471 | $16,275 | $2,499 | $13,776 |
| 2019 | $1,391 | $16,275 | $2,499 | $13,776 |
| 2018 | $1,418 | $15,493 | $3,172 | $12,321 |
| 2017 | $1,418 | $15,493 | $3,172 | $12,321 |
| 2016 | $1,423 | $15,105 | $2,790 | $12,315 |
| 2014 | $1,380 | $14,809 | $2,735 | $12,074 |
Agents Affiliated with this Home
-
Harold Jeans

Seller's Agent in 2013
Harold Jeans
D M F & Associates LLC
(816) 517-4012
2 in this area
83 Total Sales
-
L
Buyer's Agent in 2013
Lue Stennis
ReeceNichols - Eastland
-
Jeff Taylor

Seller's Agent in 2012
Jeff Taylor
Keller Williams KC North
(816) 420-5009
2 in this area
375 Total Sales
-
Raegan Salas

Buyer's Agent in 2012
Raegan Salas
Bring To Light Realty
(816) 287-2071
14 Total Sales
Map
Source: Heartland MLS
MLS Number: 1810672
APN: 49-810-03-02-00-0-00-000
- 5711 E 98th Terrace
- 5708 E 100th St
- 5500 E 101st St
- 5609 E 101st St
- 5912 E 98th St
- 5800 Fairlane Dr
- 10201 Hillcrest Rd
- 6011 E 102nd St
- 9624 Fremont Ave
- 6204 Fairlane Dr
- 5908 E 103rd St
- 10217 Wheeling Ave
- 6200 E 102nd Terrace
- 6307 E 96th St
- 6304 E 102nd St
- 6309 E 102nd Terrace
- 9805 Newton Ave
- 6902 E 98th Terrace
- 6907 E 96th Terrace
- 4101 E 100th Terrace
