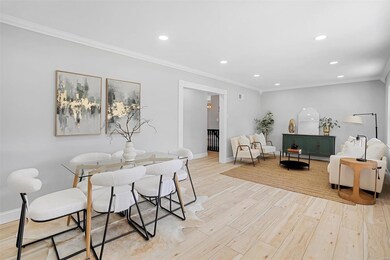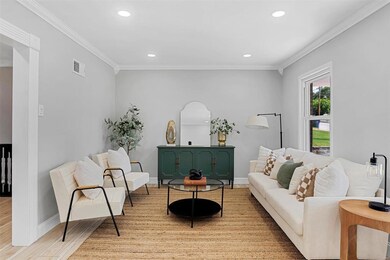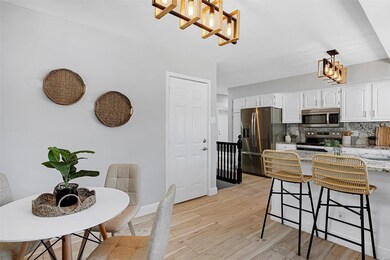
9903 Baptist Church Rd Saint Louis, MO 63123
Sappington NeighborhoodHighlights
- Traditional Architecture
- Separate Outdoor Workshop
- Oversized Parking
- Lindbergh High School Rated A-
- 1 Car Attached Garage
- Brick or Stone Veneer
About This Home
As of September 2024Did someone say Lindbergh School District?! Here's your chance to own a 5 bedroom all Brick Ranch that is walking distance to Grants Farm! As you explore this fully renovated home you will notice brand new luxury vinyl plank flooring throughout both levels! Tons of natural & recessed lighting w/ crown molding welcome you as you walk through the front door. Down the hall you'll find 2 bedrooms, a beautifully updated full bathroom and your Primary Bedroom with En Suite! The Kitchen features Marble Countertops, Stainless Steel Appliances & updated light fixtures. Downstairs opens to a massive Family Room equipped w/ a Kitchenette & Quartz Countertops, tons of additional cabinet space, Two more Bedrooms (one of them has another full bathroom) & separate Storage Area. There is a 1 car attached garage w/ Main Floor Laundry hookup & a Massive freshly painted backyard deck, perfect to entertain guests or family! The yard is fenced in for privacy and you even have a Separate storage shed!
Last Agent to Sell the Property
RE/MAX Integrity License #2017002295 Listed on: 07/12/2024

Home Details
Home Type
- Single Family
Est. Annual Taxes
- $2,933
Year Built
- Built in 1960
Lot Details
- 7,749 Sq Ft Lot
- Fenced
- Level Lot
Parking
- 1 Car Attached Garage
- Oversized Parking
- Garage Door Opener
- Driveway
Home Design
- Traditional Architecture
- Brick or Stone Veneer
- Vinyl Siding
Interior Spaces
- 1-Story Property
- Insulated Windows
- Six Panel Doors
Kitchen
- Range<<rangeHoodToken>>
- <<microwave>>
- Dishwasher
- Disposal
Bedrooms and Bathrooms
- 5 Bedrooms
- 3 Full Bathrooms
Partially Finished Basement
- Basement Fills Entire Space Under The House
- Finished Basement Bathroom
Outdoor Features
- Separate Outdoor Workshop
- Shed
Schools
- Sappington Elem. Elementary School
- Truman Middle School
- Lindbergh Sr. High School
Utilities
- Forced Air Heating System
Community Details
- Recreational Area
Listing and Financial Details
- Assessor Parcel Number 26L-32-0255
Ownership History
Purchase Details
Home Financials for this Owner
Home Financials are based on the most recent Mortgage that was taken out on this home.Purchase Details
Home Financials for this Owner
Home Financials are based on the most recent Mortgage that was taken out on this home.Purchase Details
Home Financials for this Owner
Home Financials are based on the most recent Mortgage that was taken out on this home.Purchase Details
Home Financials for this Owner
Home Financials are based on the most recent Mortgage that was taken out on this home.Purchase Details
Similar Homes in Saint Louis, MO
Home Values in the Area
Average Home Value in this Area
Purchase History
| Date | Type | Sale Price | Title Company |
|---|---|---|---|
| Warranty Deed | -- | Freedom Title | |
| Warranty Deed | -- | Freedom Title | |
| Deed | -- | Freedom Title | |
| Deed | -- | Freedom Title | |
| Warranty Deed | $161,500 | Title Partners Agency Llc | |
| Interfamily Deed Transfer | -- | -- |
Mortgage History
| Date | Status | Loan Amount | Loan Type |
|---|---|---|---|
| Open | $378,300 | New Conventional | |
| Previous Owner | $100,000 | New Conventional | |
| Previous Owner | $158,574 | FHA |
Property History
| Date | Event | Price | Change | Sq Ft Price |
|---|---|---|---|---|
| 09/04/2024 09/04/24 | Sold | -- | -- | -- |
| 08/12/2024 08/12/24 | Pending | -- | -- | -- |
| 07/30/2024 07/30/24 | Price Changed | $398,000 | -4.5% | $153 / Sq Ft |
| 07/12/2024 07/12/24 | For Sale | $416,900 | 0.0% | $160 / Sq Ft |
| 07/11/2024 07/11/24 | Price Changed | $416,900 | +73.8% | $160 / Sq Ft |
| 07/07/2024 07/07/24 | Off Market | -- | -- | -- |
| 11/02/2023 11/02/23 | Sold | -- | -- | -- |
| 10/07/2023 10/07/23 | Pending | -- | -- | -- |
| 10/06/2023 10/06/23 | For Sale | $239,900 | +45.4% | $92 / Sq Ft |
| 12/05/2017 12/05/17 | Sold | -- | -- | -- |
| 10/25/2017 10/25/17 | For Sale | $165,000 | -- | $74 / Sq Ft |
Tax History Compared to Growth
Tax History
| Year | Tax Paid | Tax Assessment Tax Assessment Total Assessment is a certain percentage of the fair market value that is determined by local assessors to be the total taxable value of land and additions on the property. | Land | Improvement |
|---|---|---|---|---|
| 2023 | $2,933 | $44,700 | $12,670 | $32,030 |
| 2022 | $2,505 | $33,870 | $12,670 | $21,200 |
| 2021 | $2,220 | $33,870 | $12,670 | $21,200 |
| 2020 | $2,338 | $34,430 | $14,060 | $20,370 |
| 2019 | $2,332 | $34,430 | $14,060 | $20,370 |
| 2018 | $2,299 | $30,880 | $7,890 | $22,990 |
| 2017 | $2,275 | $30,880 | $7,890 | $22,990 |
| 2016 | $1,999 | $25,730 | $7,030 | $18,700 |
| 2015 | $2,007 | $25,730 | $7,030 | $18,700 |
| 2014 | $2,044 | $25,950 | $5,320 | $20,630 |
Agents Affiliated with this Home
-
Brandon Balk

Seller's Agent in 2024
Brandon Balk
RE/MAX
(314) 952-3084
3 in this area
91 Total Sales
-
Liz Fendler

Buyer's Agent in 2024
Liz Fendler
Paradigm Realty
(314) 680-8020
6 in this area
447 Total Sales
-
Melissa Balk

Seller Co-Listing Agent in 2023
Melissa Balk
RE/MAX
(314) 604-2667
1 in this area
83 Total Sales
-
Colleen Favazza

Seller's Agent in 2017
Colleen Favazza
Coldwell Banker Realty - Gundaker
(314) 322-6374
1 in this area
93 Total Sales
-
Cathy Hall

Buyer's Agent in 2017
Cathy Hall
Platinum Realty of St. Louis
(314) 677-0594
35 Total Sales
Map
Source: MARIS MLS
MLS Number: MIS24042738
APN: 26L-32-0255
- 11042 Wylestone Ct
- 9818 Grantview Forest Dr
- 11114 Torigney Dr
- 9910 Chileswood Dr
- 9814 Schelde Dr
- 11079 Gravois Rd Unit 301
- 11119 Gravois Rd Unit 303
- 11103 Gravois Rd Unit 102
- 11047 Fawnhaven Dr
- 10634 Larkspur Dr
- 11128 Pine Forest Dr
- 10949 Mugan Dr
- 9263 Cinnabar Dr
- 9900 Knollshire Dr
- 9127 Garber Rd
- 10619 Hayden Hill Dr
- 9418 Crestwood Manor Dr
- 9338 Queenston Dr
- 10818 Mallory Dr
- 9761 Wilderness Battle Cir






