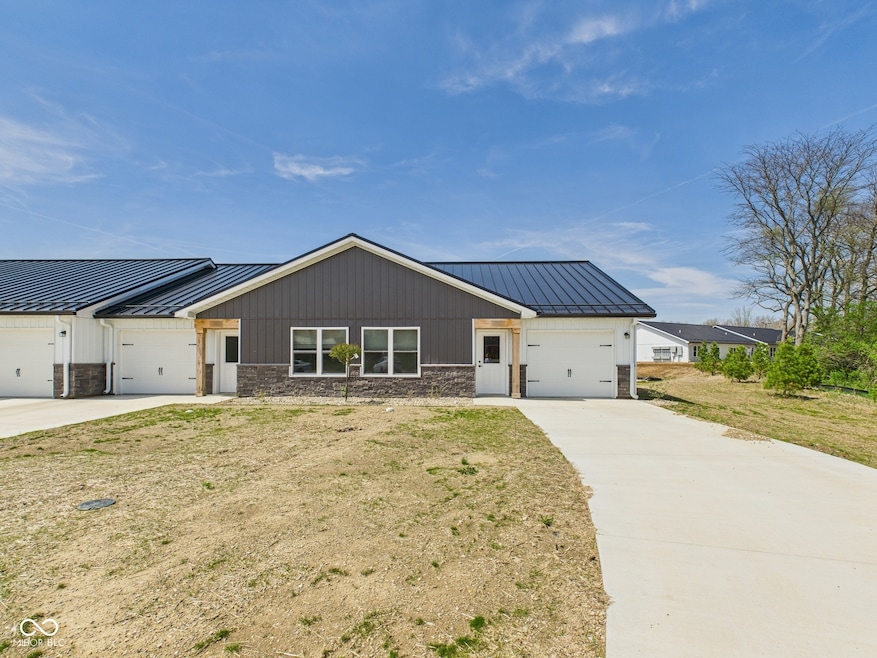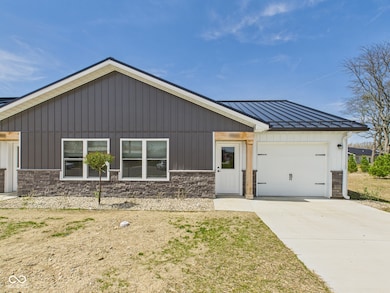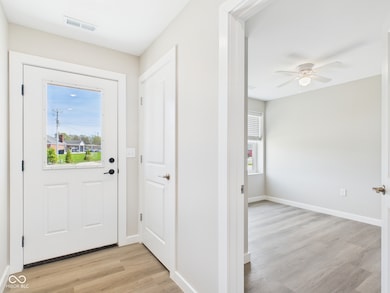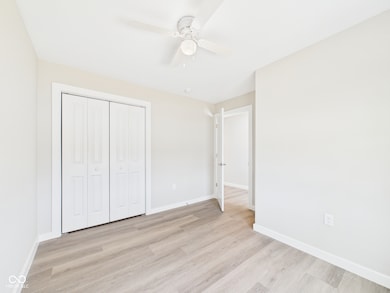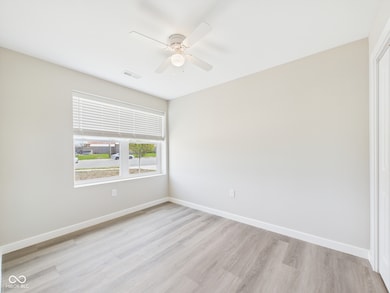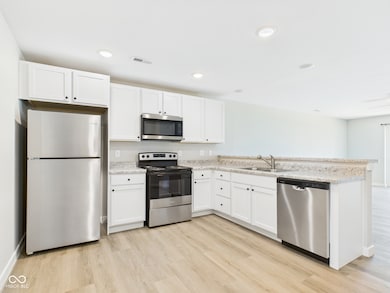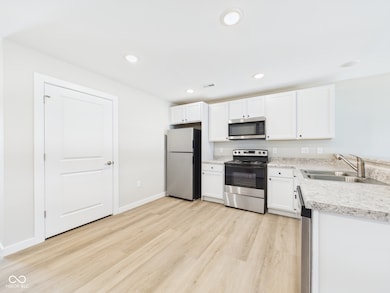9904 W Bison Dr Yorktown, IN 47396
Highlights
- New Construction
- 4,356 Acre Lot
- Wood Flooring
- Yorktown Elementary School Rated A-
- Ranch Style House
- No HOA
About This Home
Step into stylish living in this freshly built 2-bedroom, 1-bath apartment in the heart of Yorktown. Everything is brand new-from the sleek flooring and fresh paint to the appliances throughout. Enjoy the convenience of one-level living with an open-concept layout that flows from the spacious kitchen into the bright living room. The kitchen features brand new appliances and plenty of counter space. Both bedrooms are generously sized, and the primary suite includes a large walk in closet. Additional perks include a private driveway, an attached garage, in-unit washer and dryer, and a sliding glass door that opens to your own back patio.**End Units*****WATER/SEWER/TRASH INCLUDED IN RENT - TENANT RESPONSIBLE FOR ELECTRIC***PETS PERMITTED WITH NON-REFUNDABLE PET FEE CHARGED AT MOVE-IN AND A NOMINAL MONTHLY FEE***
Home Details
Home Type
- Single Family
Year Built
- Built in 2025 | New Construction
Lot Details
- 4,356 Acre Lot
Parking
- 1 Car Attached Garage
Home Design
- Ranch Style House
- Slab Foundation
- Vinyl Construction Material
Interior Spaces
- 1,190 Sq Ft Home
- Paddle Fans
- Entrance Foyer
- Combination Kitchen and Dining Room
Kitchen
- Electric Oven
- Microwave
Flooring
- Wood
- Vinyl Plank
Bedrooms and Bathrooms
- 2 Bedrooms
- Walk-In Closet
- 2 Full Bathrooms
Laundry
- Laundry on main level
- Dryer
- Washer
Accessible Home Design
- Accessible Full Bathroom
- Halls are 36 inches wide or more
- Handicap Accessible
- Accessibility Features
- Accessible Doors
- Accessible Entrance
Schools
- Yorktown Middle School
- Yorktown High School
Utilities
- Forced Air Heating and Cooling System
- Water Heater
Listing and Financial Details
- Security Deposit $1,750
- Property Available on 4/29/25
- Tenant pays for cable TV, electricity, gas
- The owner pays for sewer, trash collection, water
- $40 Application Fee
- Assessor Parcel Number 181021276012000017
Community Details
Overview
- No Home Owners Association
- Property managed by Gold Key Property Solutions
Pet Policy
- Dogs Allowed
Map
Source: MIBOR Broker Listing Cooperative®
MLS Number: 22035576
- 2421 S Market St
- 9118 W Canal St
- 0 Indiana 32
- 9013 W Arch St
- 8812 W Mill Rd
- 1300 Drew Ln
- 8420 W Adaline St
- 1457 S Pleasantview Dr
- 11000 W River Valley Rd
- 1109 S Buckingham Rd
- 1615 S Lindell Dr
- 1009 S Buckingham Rd
- 8117 W Cornbread Rd
- 2880 S Andrews Rd
- 910 S Devonshire Rd
- 11610 W State Road 32
- 905 S Wadsworth Ct
- 7909 W Kennedy Pkwy
- 7912 W Kennedy Pkwy
- 7920 W Angus Ave
- 9860 W Smith St
- 10151 W Lexington Blvd
- 461 S County Road 725 W
- 6301 W Kilgore Ave
- 405 S Morrison Rd
- 5122 W Canterbury Dr
- 2800 W Memorial Dr Unit 127
- 2800 W Memorial Dr Unit 200
- 2800 W Memorial Dr Unit 86
- 2800 W Memorial Dr Unit 85
- 2800 W Memorial Dr Unit 96
- 2800 W Memorial Dr Unit 100
- 2800 W Memorial Dr Unit 98
- 2800 W Memorial Dr Unit 160
- 2800 W Memorial Dr Unit 99
- 2800 W Memorial Dr
- 2590 W White River Blvd
- 712 S Brittain Ave Unit 2
- 2311 W Godman Ave
- 4500 W Bethel Ave
