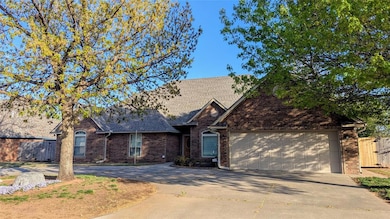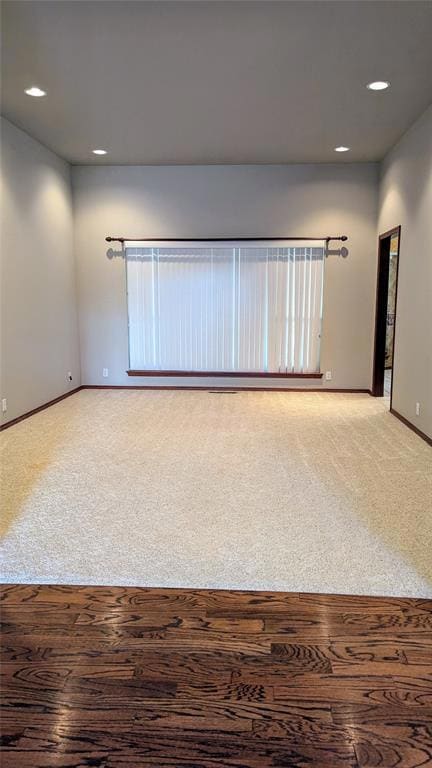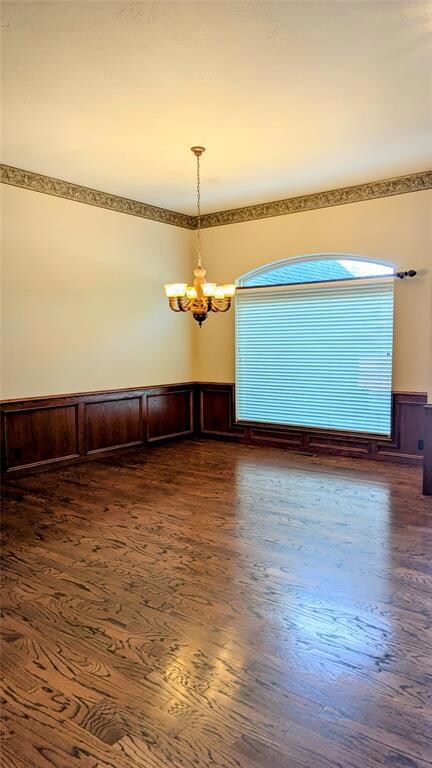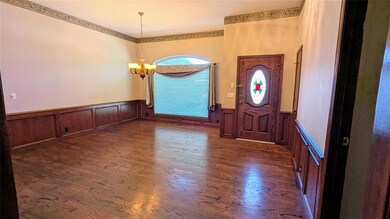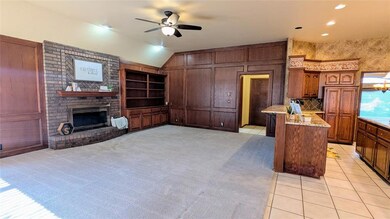
9908 Thompson Ave Yukon, OK 73099
Westbury South NeighborhoodHighlights
- Dallas Architecture
- Covered patio or porch
- 2 Car Attached Garage
- Mustang Valley Elementary School Rated A
- Circular Driveway
- Interior Lot
About This Home
As of June 2025This spacious home has so many options and it just got a NEW ROOF! 2 living areas, 2 dining areas. Spacious club kitchen with an island, breakfast bar, bay window, double ovens and the large stainless steel refrigerator stays. The family bedroom wing is complete with 3 oversized bedrooms and a Marvelous Master Suite with a tray ceiling. Master shower is an amazing must see! with a splendid separate jetted tub and great storage. This home has so much room for fun and entertaining as well as great storage. You will love the flowing and open floorplan. Complete with 2 full baths and extra guest half bath. Enjoy the peaceful outdoors, while relaxing out back under your large covered patio with the relaxing Hot tub. Have peace of mind with the Storm shelter in the garage. This location is convenient to get to anywhere in the Metro area. Come and check out all this wonderfully loved home has to offer today!
Home Details
Home Type
- Single Family
Est. Annual Taxes
- $4,089
Year Built
- Built in 1989
Lot Details
- 0.31 Acre Lot
- Partially Fenced Property
- Wood Fence
- Interior Lot
HOA Fees
- $25 Monthly HOA Fees
Parking
- 2 Car Attached Garage
- Circular Driveway
Home Design
- Dallas Architecture
- Brick Exterior Construction
- Slab Foundation
- Composition Roof
Interior Spaces
- 2,988 Sq Ft Home
- 1-Story Property
- Fireplace Features Masonry
Bedrooms and Bathrooms
- 4 Bedrooms
Outdoor Features
- Covered patio or porch
- Outbuilding
- Rain Gutters
Schools
- Mustang Valley Elementary School
- Mustang North Middle School
- Mustang High School
Utilities
- Central Heating and Cooling System
Listing and Financial Details
- Legal Lot and Block 3 / 36
Ownership History
Purchase Details
Home Financials for this Owner
Home Financials are based on the most recent Mortgage that was taken out on this home.Purchase Details
Purchase Details
Purchase Details
Purchase Details
Purchase Details
Similar Homes in Yukon, OK
Home Values in the Area
Average Home Value in this Area
Purchase History
| Date | Type | Sale Price | Title Company |
|---|---|---|---|
| Personal Reps Deed | $375,000 | First American Title | |
| Warranty Deed | $241,000 | Fatco | |
| Warranty Deed | $205,500 | -- | |
| Warranty Deed | $179,900 | -- | |
| Warranty Deed | $147,000 | -- | |
| Warranty Deed | $25,000 | -- |
Mortgage History
| Date | Status | Loan Amount | Loan Type |
|---|---|---|---|
| Open | $111,746 | New Conventional | |
| Previous Owner | $102,000 | No Value Available | |
| Previous Owner | $212,479 | No Value Available |
Property History
| Date | Event | Price | Change | Sq Ft Price |
|---|---|---|---|---|
| 06/24/2025 06/24/25 | For Rent | $2,500 | 0.0% | -- |
| 06/11/2025 06/11/25 | Sold | $375,000 | -2.5% | $126 / Sq Ft |
| 05/23/2025 05/23/25 | Pending | -- | -- | -- |
| 03/25/2025 03/25/25 | Price Changed | $384,500 | -2.9% | $129 / Sq Ft |
| 03/01/2025 03/01/25 | For Sale | $395,900 | -- | $132 / Sq Ft |
Tax History Compared to Growth
Tax History
| Year | Tax Paid | Tax Assessment Tax Assessment Total Assessment is a certain percentage of the fair market value that is determined by local assessors to be the total taxable value of land and additions on the property. | Land | Improvement |
|---|---|---|---|---|
| 2024 | $4,089 | $36,382 | $2,160 | $34,222 |
| 2023 | $3,886 | $35,323 | $2,160 | $33,163 |
| 2022 | $3,827 | $34,294 | $2,160 | $32,134 |
| 2021 | $3,698 | $33,296 | $2,160 | $31,136 |
| 2020 | $3,624 | $32,326 | $2,160 | $30,166 |
| 2019 | $3,511 | $31,384 | $2,160 | $29,224 |
| 2018 | $3,469 | $30,470 | $2,160 | $28,310 |
| 2017 | $3,321 | $29,583 | $2,160 | $27,423 |
| 2016 | $3,212 | $29,583 | $2,160 | $27,423 |
| 2015 | $3,045 | $27,885 | $2,160 | $25,725 |
| 2014 | $3,045 | $27,073 | $2,160 | $24,913 |
Agents Affiliated with this Home
-
Mary Levonitis

Seller's Agent in 2025
Mary Levonitis
Main Edge Properties LLC
(405) 204-0087
3 Total Sales
-
LeAnn Clark

Seller's Agent in 2025
LeAnn Clark
Able Homes
(405) 630-4577
1 in this area
15 Total Sales
-
Veronica Galaviz

Buyer's Agent in 2025
Veronica Galaviz
Verbode
(405) 633-7171
3 in this area
218 Total Sales
Map
Source: MLSOK
MLS Number: 1157712
APN: 090004119
- 10008 Paisley Rd
- 2208 Rivera Rd
- 9908 SW 22nd St
- 2216 Wheatheart Dr
- 10116 Thompson Ave
- 2405 Chadsford Ln
- 9716 SW 21st Terrace
- 9724 SW 18th St
- 9977 Birkenhead Ct
- 2204 Cale Cove
- 1813 Bonnycastle Ln
- 1512 Selborne Place
- 2405 Crystal Creek Dr
- 10310 Bonnycastle Dr
- 1417 Mayer Dr
- 2600 Busheywood Dr
- 2809 Morgan Trace
- 1604 W Palm Place
- 1405 Birkenhead Rd
- 2609 Fennel Rd

