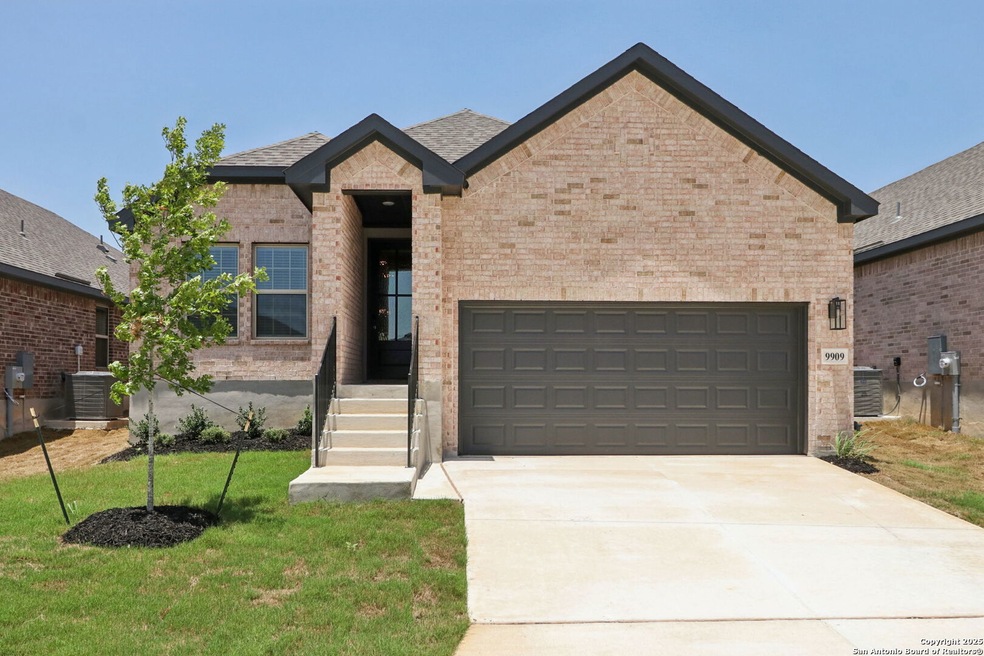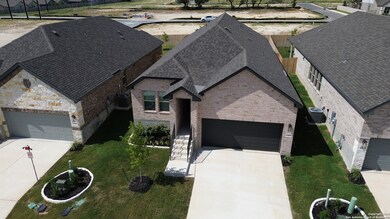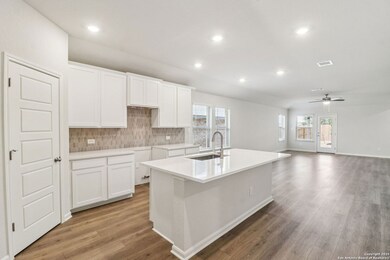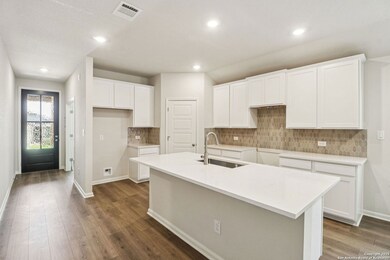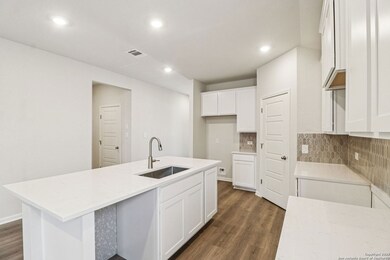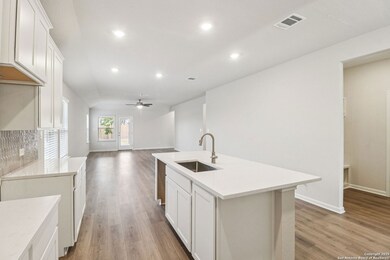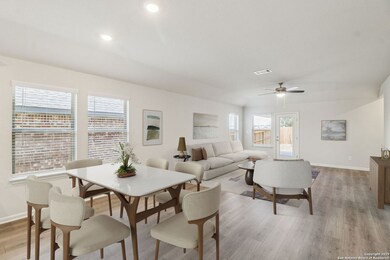9909 Paladin Ridge San Antonio, TX 78254
Braun Station NeighborhoodEstimated payment $2,586/month
Highlights
- New Construction
- Solid Surface Countertops
- Covered Patio or Porch
- Braun Station Elementary School Rated 9+
- Community Pool
- Walk-In Pantry
About This Home
Discover your dream home in Kallison Ranch, one of Northwest San Antonio's most desirable communities! The Allen floor plan offers an open-concept design that perfectly balances style and functionality - ideal for entertaining, relaxing, and everyday living. The private primary suite provides a peaceful retreat, while the flex room and teen room open the door to endless possibilities - home office, playroom, gym, or media space. Enjoy thoughtful touches throughout, including extra storage off the garage entry and energy-efficient construction designed to keep utility costs low and comfort high. Located just off Culebra Road near Loop 1604 and Hwy 151, Kallison Ranch combines modern convenience with small-town charm. Residents love the resort-style pool, lounge areas, playgrounds, fishing pond, dog park, and the on-site elementary school-plus nearby Harlan High School. This one story home and vibrant community is perfect for first-time buyers ready to build equity and move-up buyers looking for space, style, and modern features. Every home is built with innovative, energy-efficient features for healthier living, real comfort, and peace of mind. Move-in ready! Come see why Kallison Ranch is where families grow and memories begin
Home Details
Home Type
- Single Family
Year Built
- Built in 2025 | New Construction
Lot Details
- 5,663 Sq Ft Lot
- Fenced
- Sprinkler System
HOA Fees
- $50 Monthly HOA Fees
Parking
- 2 Car Garage
Home Design
- Brick Exterior Construction
- Slab Foundation
- Composition Roof
- Masonry
Interior Spaces
- 1,933 Sq Ft Home
- Property has 1 Level
- Ceiling Fan
- Double Pane Windows
- Low Emissivity Windows
- Window Treatments
- Combination Dining and Living Room
- 12 Inch+ Attic Insulation
- Washer
Kitchen
- Eat-In Kitchen
- Walk-In Pantry
- Self-Cleaning Oven
- Stove
- Dishwasher
- Solid Surface Countertops
- Disposal
Flooring
- Carpet
- Ceramic Tile
- Vinyl
Bedrooms and Bathrooms
- 3 Bedrooms
- 2 Full Bathrooms
Home Security
- Carbon Monoxide Detectors
- Fire and Smoke Detector
Eco-Friendly Details
- Energy-Efficient HVAC
- Smart Grid Meter
- ENERGY STAR Qualified Equipment
Outdoor Features
- Covered Patio or Porch
Schools
- Henderson Elementary School
- Harlan High School
Utilities
- 90% Forced Air Heating and Cooling System
- Dehumidifier
- Heat Pump System
- Heating System Uses Natural Gas
- Programmable Thermostat
Listing and Financial Details
- Legal Lot and Block 10 / 238
Community Details
Overview
- $100 HOA Transfer Fee
- First Service Residential Association
- Built by Meritage Homes
- Kallison Ranch Subdivision
- Mandatory home owners association
Recreation
- Community Pool
- Park
- Trails
Map
Home Values in the Area
Average Home Value in this Area
Property History
| Date | Event | Price | List to Sale | Price per Sq Ft |
|---|---|---|---|---|
| 08/25/2025 08/25/25 | Price Changed | $407,990 | -1.0% | $204 / Sq Ft |
| 08/23/2025 08/23/25 | Price Changed | $412,190 | 0.0% | $207 / Sq Ft |
| 07/01/2025 07/01/25 | For Sale | $411,990 | -- | $206 / Sq Ft |
Source: San Antonio Board of REALTORS®
MLS Number: 1914100
- 9913 Paladin Ridge
- 9923 Medicine Hat
- 9921 Paladin Ridge
- 9920 Paladin Ridge
- 9905 Paladin Ridge
- 9917 Paladin Ridge
- 11542 Cottage Point
- 8710 Jack Bean St
- 30 Knights Peak
- 8611 Tanbark Dr
- 58 Knights Peak
- 7 Moondance Hill
- 8006 Avellano
- 8255 Misty Willow St
- 8711 Dumaine
- 87 Kenrock Ridge
- 7414 Elderberry St
- 8326 Exbourne St
- 3 Brieley
- 8927 John Barrett Dr
- 102 Kenrock Ridge
- 8120 Mainland Dr
- 7923 Veleta Unit 1
- 8234 Campanario
- 8707 Thatch Dr
- 34 Drizzle Run
- 1 Dunthorte Ln
- 5 Brieley
- 8718 Thatch Dr
- 22 Sunflower Run
- 6949 Wright Way St
- 38 Coastal Ln
- 9102 Victory Pass Dr
- 8158 Raritan St
- 9918 Alms Park Dr
- 6931 Wright Way St Unit 6933
- 7820 Woodchase
- 7710 Crooked Road St
- 8214 Devlin Point
- 7807 Kingsbury Wood Unit 2
