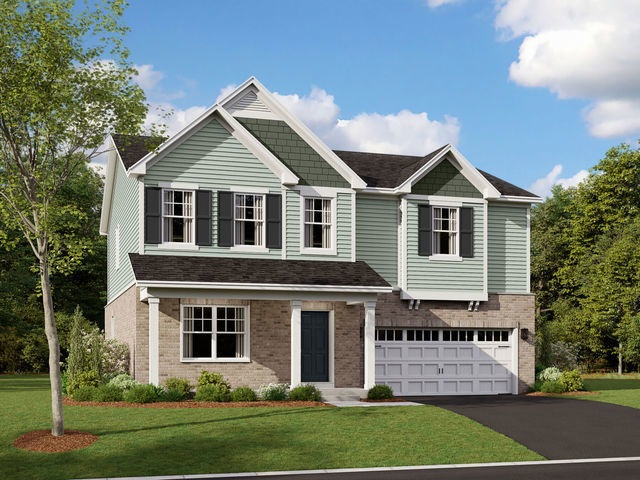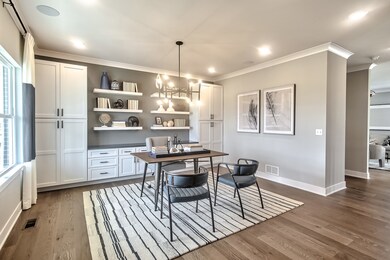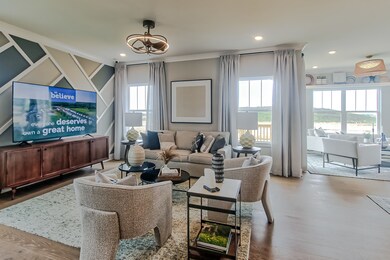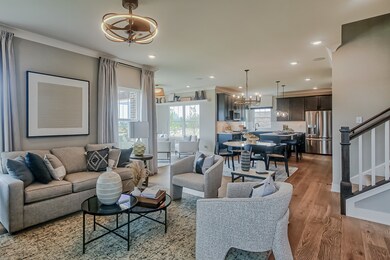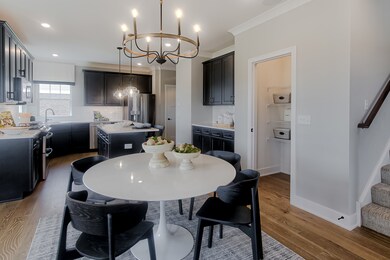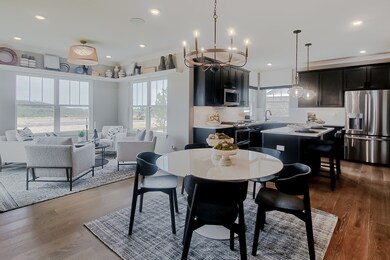
991 Penrith Ln New Lenox, IL 60451
Highlights
- New Construction
- Traditional Architecture
- Breakfast Room
- Lincoln Way West Rated A-
- Loft
- Porch
About This Home
As of February 2025***Below Market Interest Rate available for qualified buyers*** We're pleased to introduce the Draper at Darby Farm! The Draper features four bedrooms, two-and-a-half bathrooms, a flex room, a loft, and a full basement. As you walk towards the Draper, you will notice the coveted first-floor brick wraparound feature. Step into the oversized foyer and you'll immediately enter the flex room. Whether it's a formal dining room, a library, a conversation area, a cocktail lounge, a play room, or a home office, this space can be whatever you need it to be. A unique feature of the Draper is its reverse staircase; no stairs are within sight from the front door, as they are located off the family room. A powder room and a spacious coat closet are just down the hallway. Farther down the hall, the family room opens to the breakfast area. Last but not least, the spacious kitchen, with center island, leads you to the heart of the home! With plenty of windows, this space is airy and provides ample amount of space for the family. This kitchen features a corner sink with two windows and a spacious breakfast bar to host legendary Sunday brunches! We've designed this kitchen with ample cabinetry, counter space and a walk-in pantry for additional storage. As you head upstairs, you're in for a surprise. The Draper features a full-size second-floor laundry room with a window for natural light and a loft as a second family room! The days of lifting laundry baskets up the stairs are behind you. Your future owner's suite features a large bedroom and a huge walk-in closet for your fashionable wardrobe. The en-suite bathroom includes a shower and dual sink vanity. Down the hall, you'll find the remaining three spacious bedrooms. The full bathroom is conveniently located near the bedrooms, making things easier when starting your day. *Photos are of a model home, not subject home* Broker must be present at clients first visit to any M/I Homes community. Lot 21
Last Buyer's Agent
Non Member
NON MEMBER
Home Details
Home Type
- Single Family
Year Built
- Built in 2024 | New Construction
HOA Fees
- $78 Monthly HOA Fees
Parking
- 2 Car Attached Garage
- Driveway
- Parking Included in Price
Home Design
- Traditional Architecture
- Asphalt Roof
- Radon Mitigation System
- Concrete Perimeter Foundation
Interior Spaces
- 2,589 Sq Ft Home
- 2-Story Property
- Family Room
- Living Room
- Breakfast Room
- Dining Room
- Loft
- Bonus Room
- Carbon Monoxide Detectors
- Laundry Room
Kitchen
- Range<<rangeHoodToken>>
- <<microwave>>
- Dishwasher
Bedrooms and Bathrooms
- 4 Bedrooms
- 4 Potential Bedrooms
- Dual Sinks
- Low Flow Toliet
- Separate Shower
Unfinished Basement
- Basement Fills Entire Space Under The House
- Sump Pump
Schools
- Nelson Ridge/Nelson Prairie Elementary School
- Liberty Junior High School
- Lincoln-Way West High School
Utilities
- Forced Air Heating and Cooling System
- Heating System Uses Natural Gas
- 200+ Amp Service
Additional Features
- Porch
- Lot Dimensions are 54 x 126 x 125 x 84
Community Details
- Darby Farm Subdivision, Draper D Floorplan
Similar Homes in New Lenox, IL
Home Values in the Area
Average Home Value in this Area
Property History
| Date | Event | Price | Change | Sq Ft Price |
|---|---|---|---|---|
| 02/24/2025 02/24/25 | Sold | $499,990 | -7.1% | $193 / Sq Ft |
| 01/24/2025 01/24/25 | Pending | -- | -- | -- |
| 01/08/2025 01/08/25 | For Sale | $538,380 | -- | $208 / Sq Ft |
Tax History Compared to Growth
Agents Affiliated with this Home
-
Linda Little

Seller's Agent in 2025
Linda Little
Little Realty
(630) 334-0575
55 in this area
2,124 Total Sales
-
Cheryl Bonk
C
Seller Co-Listing Agent in 2025
Cheryl Bonk
Little Realty
(630) 405-4982
55 in this area
2,076 Total Sales
-
N
Buyer's Agent in 2025
Non Member
NON MEMBER
Map
Source: Midwest Real Estate Data (MRED)
MLS Number: 12267172
- 941 Penrith Ln
- 928 Picardy Place
- 901 Bridle Hill Dr
- 965 Penrith Ln
- 912 Picardy Place
- 920 Picardy Place
- 812 Grumman Ct
- 373 W Joliet Hwy
- 501 Siesta Dr
- 1007 Nelson Rd
- 821 S Pine St
- 1006 Grandview Dr
- 115 E Woodlawn Rd
- 833 Winter Park Dr Unit 59G
- 931 S Prairie Rd
- 947 Winter Park Dr
- 319 S Pine St
- 515 S Cedar Rd
- 1617 Cimarron Dr
- 137 E Joliet Hwy
