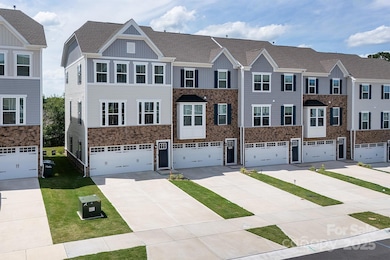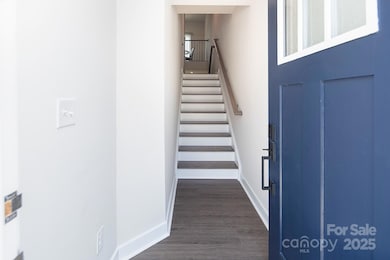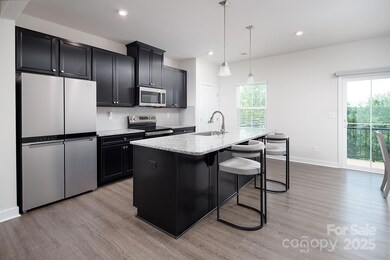
9910 Oaklawn Blvd NW Huntersville, NC 28078
Estimated payment $2,828/month
Highlights
- Open Floorplan
- Deck
- 2 Car Attached Garage
- W.R. Odell Elementary School Rated A-
- End Unit
- Walk-In Closet
About This Home
Welcome to your modern oasis! This stunning townhome, offers the perfect blend of style, functionality, and unbeatable convenience. The versatile fourth bedroom is ready to transform into whatever you need — a private home office, playroom, cozy TV room, or creative studio. Enjoy entertaining in the open-concept main living area, where a sleek, contemporary kitchen flows effortlessly onto a private deck — perfect for morning coffee, evening grilling, or simply soaking in the fresh air. The 2-car garage offers ample space for vehicles and extra storage, while the meticulously maintained interior ensures you can move right in without lifting a finger. Situated in a prime location, you are moments from a grocery store, restaurants, and quick access to I-77 — making your daily commute or weekend adventures a breeze. And for your furry friends? A community dog park just steps away, so they’ll love it here just as much as you do! Come see it today—you’ll fall in love the moment you walk in!
Listing Agent
Real Broker, LLC Brokerage Email: alisonsellsCLT@gmail.com License #335722 Listed on: 07/18/2025

Townhouse Details
Home Type
- Townhome
Est. Annual Taxes
- $797
Year Built
- Built in 2024
HOA Fees
- $186 Monthly HOA Fees
Parking
- 2 Car Attached Garage
- Front Facing Garage
- Garage Door Opener
Home Design
- Slab Foundation
- Vinyl Siding
- Stone Veneer
Interior Spaces
- 3-Story Property
- Open Floorplan
- Insulated Windows
- Vinyl Flooring
- Pull Down Stairs to Attic
Kitchen
- Electric Oven
- Electric Range
- Microwave
- Dishwasher
- Kitchen Island
- Disposal
Bedrooms and Bathrooms
- 4 Bedrooms
- Walk-In Closet
Laundry
- Laundry Room
- Electric Dryer Hookup
Schools
- W.R. Odell Elementary School
- Harris Road Middle School
- Cox Mill High School
Utilities
- Central Air
- Tankless Water Heater
Additional Features
- Deck
- End Unit
Listing and Financial Details
- Assessor Parcel Number 4671-92-7483-0000
Community Details
Overview
- Oaklawn Subdivision
- Mandatory home owners association
Amenities
- Picnic Area
Recreation
- Dog Park
Map
Home Values in the Area
Average Home Value in this Area
Tax History
| Year | Tax Paid | Tax Assessment Tax Assessment Total Assessment is a certain percentage of the fair market value that is determined by local assessors to be the total taxable value of land and additions on the property. | Land | Improvement |
|---|---|---|---|---|
| 2024 | $797 | $80,000 | $80,000 | $0 |
Property History
| Date | Event | Price | Change | Sq Ft Price |
|---|---|---|---|---|
| 07/18/2025 07/18/25 | For Sale | $465,000 | -- | $227 / Sq Ft |
Purchase History
| Date | Type | Sale Price | Title Company |
|---|---|---|---|
| Special Warranty Deed | $404,000 | None Listed On Document | |
| Special Warranty Deed | $404,000 | None Listed On Document | |
| Special Warranty Deed | $404,000 | None Listed On Document |
Mortgage History
| Date | Status | Loan Amount | Loan Type |
|---|---|---|---|
| Open | $396,230 | FHA | |
| Closed | $396,230 | FHA |
Similar Homes in the area
Source: Canopy MLS (Canopy Realtor® Association)
MLS Number: 4282011
APN: 4671-92-7483-0000
- 9921 Oaklawn Blvd NW
- 9832 Oaklawn Blvd NW
- 1349 Bridgeford Dr NW
- 9823 Oaklawn Blvd NW
- 10149 Meeting House Dr NW
- 1319 Bridgeford Dr NW
- 225 Northchase Dr
- 10193 Meeting House Dr NW
- 10378 Ambercrest Ct NW
- 11317 Fullerton Place Dr NW
- 11329 Fullerton Place Dr NW
- 11324 Fullerton Place Dr NW
- 10547 Skipping Rock Ln NW
- 17425 Closest Pin Dr
- 9711 Marquette St NW
- 10614 Waycross Dr
- 9644 Marquette St NW
- 10693 Sky Chase Ave NW
- 1498 Burrell Ave NW
- 9720 Walkers Glen Dr NW
- 9922 Oaklawn Blvd NW
- 10323 Rutledge Ridge Dr NW
- 10327 Rutledge Ridge Dr NW
- 9833 Oaklawn Blvd NW
- 10437 Samuels Way Dr
- 723 Marthas View Dr NW
- 1254 Scarlet Firethorne Ave NW
- 1253 Tranquility Point Ave NW
- 1144 Woodhall Dr
- 9668 Walkers Glen Dr NW
- 9483 Grand Oaks St NW
- 1435 Burrell Ave NW
- 9662 Laurie Ave NW
- 6112 Willow Pin Ln
- 1324 Grantwood Ave NW
- 1464 Overlea Place NW
- 10993 Aspen Ridge Ln NW
- 1389 Overlea Place NW
- 1641 Respect St NW
- 9677 Ravenscroft Ln NW






