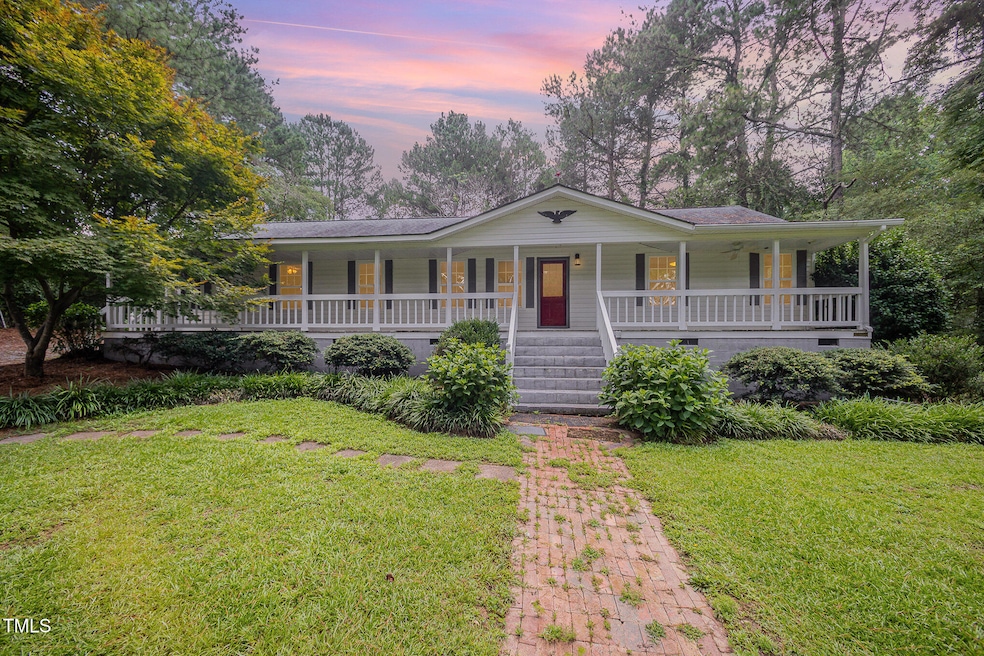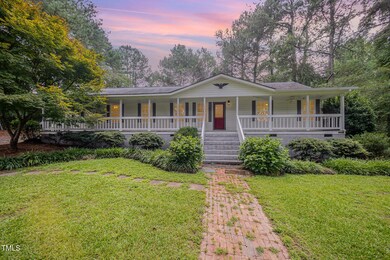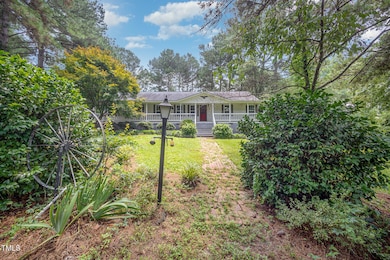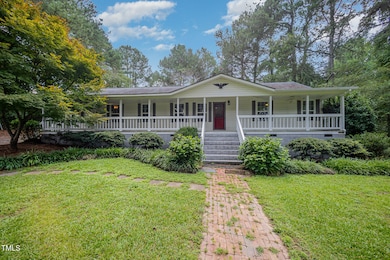
9913 Regal Dr Angier, NC 27501
Estimated payment $1,386/month
Highlights
- Very Popular Property
- 1.18 Acre Lot
- Workshop
- Willow Springs Elementary School Rated A
- No HOA
- Cooling Available
About This Home
Country living at it's best.
Welcome to 9913 Regal Drive in Angier. This beautiful 1963 sq ft home sits on 1.18 acres.
The home features 3 bedrooms 2 bath.
with its open-concept layout and white kitchen cabinets, this home is perfect for both everyday living and entertaining. A 25x25 metal open carport is in the back yard. Mature landscaping and a pond in the front yard makes this home so wonderfully unique.
Awesome covered front porch is 60x6.
Workshop in back yard is wired and is 15x15.
Wake County schools.
You will fall in love with this home and it's setting.
Property Details
Home Type
- Manufactured Home
Est. Annual Taxes
- $1,022
Year Built
- Built in 1985
Home Design
- Permanent Foundation
- Block Foundation
- Asbestos Shingle Roof
- Vinyl Siding
Interior Spaces
- 1,963 Sq Ft Home
- 1-Story Property
- Living Room
- Dining Room
- Workshop
- Laundry Room
Flooring
- Carpet
- Vinyl
Bedrooms and Bathrooms
- 3 Bedrooms
- 2 Full Bathrooms
- Primary bathroom on main floor
Basement
- Block Basement Construction
- Crawl Space
Parking
- 4 Parking Spaces
- 4 Open Parking Spaces
Schools
- Willow Springs Elementary School
- Herbert Akins Road Middle School
- Willow Spring High School
Utilities
- Cooling Available
- Heat Pump System
- Septic Tank
Additional Features
- 1.18 Acre Lot
- Manufactured Home
Community Details
- No Home Owners Association
- Kennebec Acres Subdivision
Listing and Financial Details
- Assessor Parcel Number 0675202167
Map
Home Values in the Area
Average Home Value in this Area
Property History
| Date | Event | Price | Change | Sq Ft Price |
|---|---|---|---|---|
| 07/18/2025 07/18/25 | For Sale | $234,900 | -- | $120 / Sq Ft |
Similar Homes in the area
Source: Doorify MLS
MLS Number: 10110229
- 1033 Red Finch Way
- 744 Shea Hill Dr
- 748 Shea Hill Dr
- 761 Shea Hill Dr
- 608 Vega Bluff Ln
- 516 Morning Light Dr
- 544 Morning Light Dr
- 540 Morning Light Dr
- 521 Morning Light Dr
- 533 Morning Light Dr
- 541 Morning Light Dr
- 612 Vega Bluff Ln
- 10068 Regal Dr
- 10036 Regal Dr
- 10008 Regal Dr
- 10008 Regal Dr
- 10008 Regal Dr
- 708 Shea Hill Dr
- 10008 Regal Dr
- 10008 Regal Dr
- 521 Morning Light Dr
- 10060 Regal Dr
- 605 Morning Light Dr
- 605 Morning Lgt Dr
- 308 Chateau Way
- 2105 Attend Crossing
- 217 Southern Acrs Dr
- 1459 Carlton Links Dr
- 1604 Hillstar St
- 841 Chalybeate Springs Rd
- 1621 Trembley Pk Dr
- 931 Matterhorn Dr
- 713 Hough Pond Ln Unit Beckham
- 713 Hough Pond Ln Unit Sutton W/ Basement
- 713 Hough Pond Ln Unit Denton
- 429 Providence Springs Ln
- 23 Sweet Meadow Rd
- 1400 Chimney Ridge Dr
- 129 Landmark Dr
- 108 W Marsha Gayle Ct






