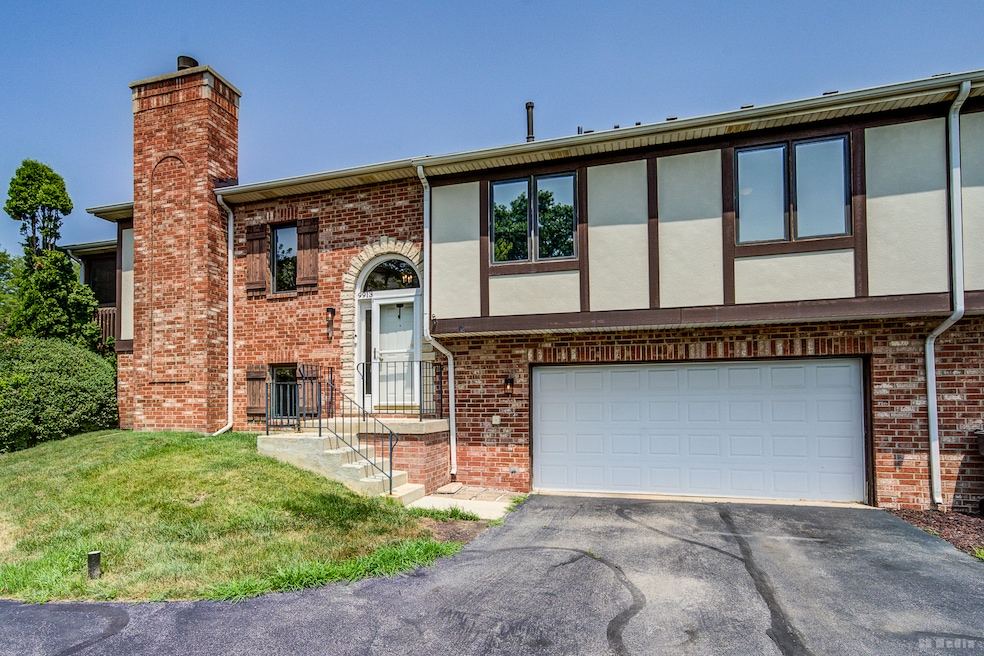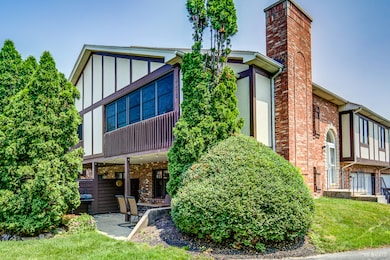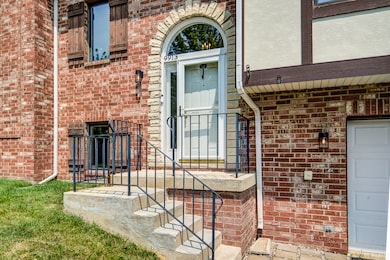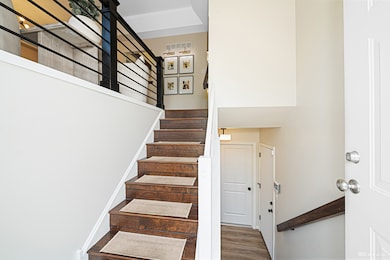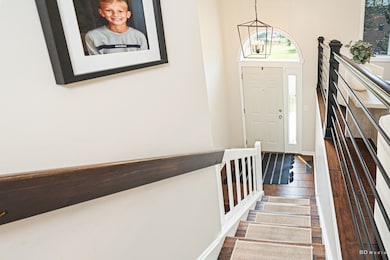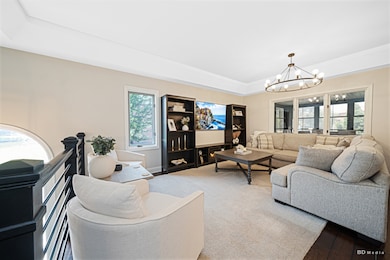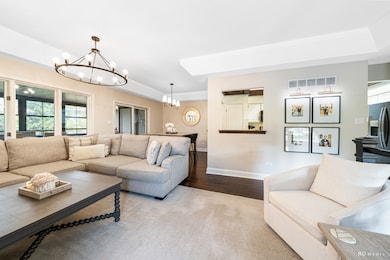
9913 Shady Ln Unit 23 Orland Park, IL 60462
Orland Grove NeighborhoodEstimated payment $2,373/month
Highlights
- Wood Flooring
- Screened Porch
- Walk-In Closet
- High Point Elementary School Rated A-
- Skylights
- Living Room
About This Home
Spacious townhouse in a quiet neighborhood, with beautiful back yard views of a pond. Vaulted ceilings, hardwood flooring, stainless steel appliances, and a sky light in kitchen add perfect touches to this adorable townhome. The master bedroom has a walk-in closet that also accesses the bathroom. A large screened in porch is perfect for additional hosting space or taking in the view! It also holds additional storage space. The fully finished basement has a full bath and additional space for an office or play area! The basement gives access to the laundry room and the attached garage. Near restaurants, Metra train station, Northwestern medicine and Centennial Park. UPDATES: *2025* - brand new roof *2022* - new interior doors, new trim, new light fixtures, new ceiling fans, new bathroom flooring (basement), new toilet (basement bath), new window treatments, new nest thermostat, freshly painted each room
Townhouse Details
Home Type
- Townhome
Est. Annual Taxes
- $4,553
Year Built
- Built in 1989
HOA Fees
- $250 Monthly HOA Fees
Parking
- 2 Car Garage
- Driveway
- Parking Included in Price
Home Design
- Brick Exterior Construction
- Concrete Perimeter Foundation
- Flexicore
Interior Spaces
- 1,600 Sq Ft Home
- 2-Story Property
- Skylights
- Family Room
- Living Room
- Dining Room
- Screened Porch
- Storage
- Laundry Room
- Wood Flooring
Bedrooms and Bathrooms
- 2 Bedrooms
- 2 Potential Bedrooms
- Walk-In Closet
- 2 Full Bathrooms
Basement
- Basement Fills Entire Space Under The House
- Finished Basement Bathroom
Outdoor Features
- Outdoor Storage
Schools
- High Point Elementary School
- Orland Junior High School
- Carl Sandburg High School
Utilities
- Forced Air Heating and Cooling System
- Heating System Uses Natural Gas
- Lake Michigan Water
Listing and Financial Details
- Homeowner Tax Exemptions
Community Details
Overview
- Association fees include insurance, exterior maintenance, lawn care, snow removal
- 4 Units
- Customer Service Association, Phone Number (815) 412-1787
- Cambridge Subdivision
- Property managed by Always Home Real Estate
Pet Policy
- Pets up to 50 lbs
- Dogs and Cats Allowed
Security
- Resident Manager or Management On Site
Map
Home Values in the Area
Average Home Value in this Area
Tax History
| Year | Tax Paid | Tax Assessment Tax Assessment Total Assessment is a certain percentage of the fair market value that is determined by local assessors to be the total taxable value of land and additions on the property. | Land | Improvement |
|---|---|---|---|---|
| 2024 | $5,383 | $21,509 | $4,876 | $16,633 |
| 2023 | $5,161 | $21,509 | $4,876 | $16,633 |
| 2022 | $5,161 | $17,230 | $3,989 | $13,241 |
| 2021 | $4,021 | $17,230 | $3,989 | $13,241 |
| 2020 | $3,934 | $17,230 | $3,989 | $13,241 |
| 2019 | $3,392 | $15,788 | $3,546 | $12,242 |
| 2018 | $3,298 | $15,788 | $3,546 | $12,242 |
| 2017 | $3,239 | $15,788 | $3,546 | $12,242 |
| 2016 | $3,196 | $13,950 | $3,324 | $10,626 |
| 2015 | $3,374 | $14,832 | $3,324 | $11,508 |
| 2014 | $2,839 | $14,832 | $3,324 | $11,508 |
| 2013 | $3,554 | $13,867 | $3,324 | $10,543 |
Property History
| Date | Event | Price | Change | Sq Ft Price |
|---|---|---|---|---|
| 07/17/2025 07/17/25 | For Sale | $315,000 | +14.5% | $197 / Sq Ft |
| 04/01/2022 04/01/22 | Sold | $275,000 | +4.2% | $172 / Sq Ft |
| 03/09/2022 03/09/22 | Pending | -- | -- | -- |
| 03/07/2022 03/07/22 | For Sale | $264,000 | +9.5% | $165 / Sq Ft |
| 09/16/2021 09/16/21 | Sold | $241,000 | -6.9% | $151 / Sq Ft |
| 09/01/2021 09/01/21 | Pending | -- | -- | -- |
| 08/28/2021 08/28/21 | For Sale | $259,000 | +67.1% | $162 / Sq Ft |
| 10/10/2014 10/10/14 | Sold | $155,000 | -2.8% | $97 / Sq Ft |
| 09/04/2014 09/04/14 | Pending | -- | -- | -- |
| 08/21/2014 08/21/14 | Price Changed | $159,500 | -2.1% | $100 / Sq Ft |
| 08/08/2014 08/08/14 | Price Changed | $162,900 | -4.1% | $102 / Sq Ft |
| 08/01/2014 08/01/14 | For Sale | $169,900 | -- | $106 / Sq Ft |
Purchase History
| Date | Type | Sale Price | Title Company |
|---|---|---|---|
| Warranty Deed | $275,000 | -- | |
| Warranty Deed | $275,000 | None Listed On Document | |
| Warranty Deed | $275,000 | None Listed On Document | |
| Warranty Deed | $275,000 | -- | |
| Warranty Deed | $241,000 | Alliance Title Corporation | |
| Warranty Deed | $155,000 | Atgf Inc | |
| Interfamily Deed Transfer | -- | -- | |
| Warranty Deed | $154,000 | Land Title | |
| Warranty Deed | $157,500 | Attorneys Natl Title Network |
Mortgage History
| Date | Status | Loan Amount | Loan Type |
|---|---|---|---|
| Open | $266,750 | No Value Available | |
| Closed | $266,750 | No Value Available | |
| Previous Owner | $147,250 | New Conventional | |
| Previous Owner | $35,000 | No Value Available | |
| Previous Owner | $126,000 | No Value Available |
Similar Homes in Orland Park, IL
Source: Midwest Real Estate Data (MRED)
MLS Number: 12422433
APN: 27-16-209-064-1015
- 9900 Shady Ln Unit 3NE
- 15330 Wilshire Dr
- 9960 Franchesca Ct Unit 2C
- 9960 Franchesca Ct Unit 3A
- 15222 Huntington Ct
- 10227 Hilltop Dr
- 15016 Holiday Ct
- 10233 Hibiscus Dr
- 14937 Highland Ave
- 9939 Constitution Ct
- 9963 Constitution Dr
- 10589 153rd Place
- 15383 Silver Bell Rd
- 10596 W 154th Place
- 15373 Sheffield Square Pkwy
- 9242 Pembrooke Ln
- 10615 W 153rd St
- 56 Orland Square Dr
- 9352 Sunrise Ln Unit B1
- 10606 Paige Ct
- 15290 El Cameno Terrace Unit 2W
- 15137 Hiawatha Trail
- 14949 Highland Ave
- 14908 Hopkins Ct
- 10602 Alice Mae Ct
- 10610 Alice Mae Ct
- 10600 Alice Mae Ct
- 9221 Wheeler Dr
- 10618 Alice Mae Ct
- 9868 W 145th St
- 14455 Jefferson Ave Unit 2W
- 9406 Huber Ct
- 9226 162nd St
- 9102 Franklin Ct Unit 204
- 9771 W 143rd St
- 9180 162nd St
- 9750 Crescent Park Cir
- 9800 Liberty Cir Unit 3E
- 9510 W 140th St
- 16400 Sherwood Dr
