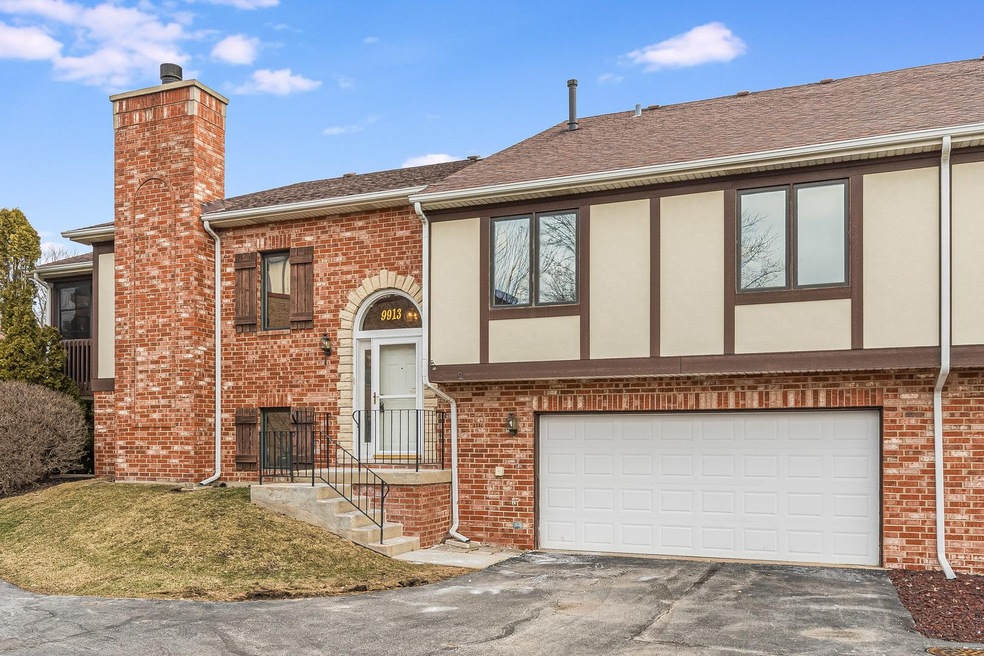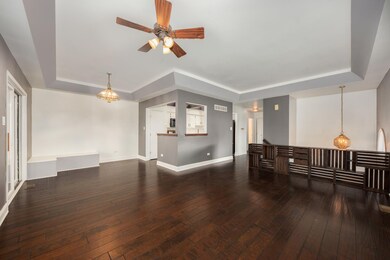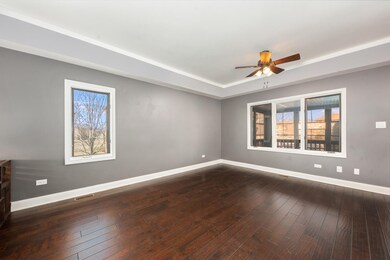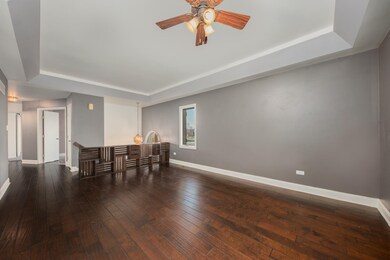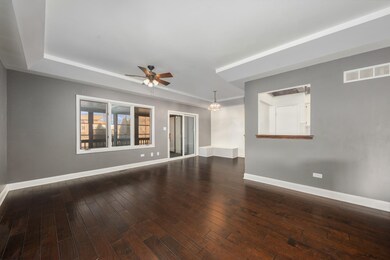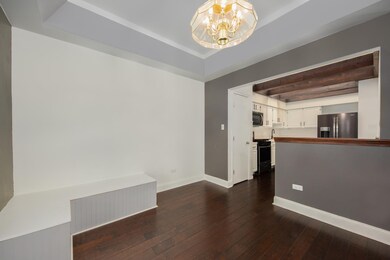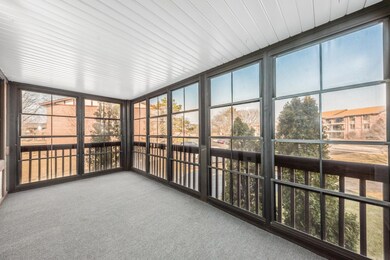
9913 Shady Ln Unit 23 Orland Park, IL 60462
Orland Grove NeighborhoodHighlights
- Vaulted Ceiling
- Wood Flooring
- Screened Porch
- High Point Elementary School Rated A-
- <<bathWithWhirlpoolToken>>
- Screened Deck
About This Home
As of April 2022Spacious Townhouse in a quiet neighborhood, with nice back yard views of a pond. Nice touches such as Vaulted ceilings, Engineered hardwood flooring, stainless steel appliances, sky light in kitchen. Master bedroom with walk in closet and access to bathroom with whirlpool tub. Beautiful, screened porch, full finished basement with Family room and fireplace and access to walkout patio. Full bathroom in basement and a nice sized laundry room. Large, attached garage with two openers. Near restaurants, Metra train station and Centennial Park.
Last Agent to Sell the Property
Keller Williams Preferred Rlty License #475181996 Listed on: 03/07/2022

Townhouse Details
Home Type
- Townhome
Est. Annual Taxes
- $3,934
Year Built
- Built in 1989
HOA Fees
- $250 Monthly HOA Fees
Parking
- 2 Car Attached Garage
- Garage Door Opener
- Driveway
- Parking Included in Price
Home Design
- Brick Exterior Construction
- Asphalt Roof
- Concrete Perimeter Foundation
- Flexicore
Interior Spaces
- 1,600 Sq Ft Home
- 2-Story Property
- Vaulted Ceiling
- Ceiling Fan
- Skylights
- Attached Fireplace Door
- Gas Log Fireplace
- Family Room with Fireplace
- Combination Dining and Living Room
- Screened Porch
Kitchen
- Range<<rangeHoodToken>>
- <<microwave>>
- Dishwasher
- Disposal
Flooring
- Wood
- Laminate
Bedrooms and Bathrooms
- 2 Bedrooms
- 2 Potential Bedrooms
- Walk-In Closet
- 2 Full Bathrooms
- <<bathWithWhirlpoolToken>>
Laundry
- Laundry Room
- Dryer
- Washer
- Sink Near Laundry
Finished Basement
- Walk-Out Basement
- Exterior Basement Entry
- Finished Basement Bathroom
Home Security
Outdoor Features
- Screened Deck
- Patio
Schools
- High Point Elementary School
- Orland Junior High School
- Carl Sandburg High School
Utilities
- Forced Air Heating and Cooling System
- Heating System Uses Natural Gas
- 100 Amp Service
- Lake Michigan Water
Listing and Financial Details
- Homeowner Tax Exemptions
Community Details
Overview
- Association fees include insurance, exterior maintenance, lawn care, snow removal
- 4 Units
- Customer Service Association, Phone Number (815) 412-1787
- Cambridge Subdivision, 2 Story Floorplan
- Property managed by Always Home Real Estate
Pet Policy
- Pets up to 50 lbs
- Dogs and Cats Allowed
Security
- Carbon Monoxide Detectors
Ownership History
Purchase Details
Home Financials for this Owner
Home Financials are based on the most recent Mortgage that was taken out on this home.Purchase Details
Home Financials for this Owner
Home Financials are based on the most recent Mortgage that was taken out on this home.Purchase Details
Home Financials for this Owner
Home Financials are based on the most recent Mortgage that was taken out on this home.Purchase Details
Home Financials for this Owner
Home Financials are based on the most recent Mortgage that was taken out on this home.Purchase Details
Purchase Details
Home Financials for this Owner
Home Financials are based on the most recent Mortgage that was taken out on this home.Purchase Details
Home Financials for this Owner
Home Financials are based on the most recent Mortgage that was taken out on this home.Similar Homes in the area
Home Values in the Area
Average Home Value in this Area
Purchase History
| Date | Type | Sale Price | Title Company |
|---|---|---|---|
| Warranty Deed | $275,000 | -- | |
| Warranty Deed | $275,000 | None Listed On Document | |
| Warranty Deed | $275,000 | None Listed On Document | |
| Warranty Deed | $275,000 | -- | |
| Warranty Deed | $241,000 | Alliance Title Corporation | |
| Warranty Deed | $155,000 | Atgf Inc | |
| Interfamily Deed Transfer | -- | -- | |
| Warranty Deed | $154,000 | Land Title | |
| Warranty Deed | $157,500 | Attorneys Natl Title Network |
Mortgage History
| Date | Status | Loan Amount | Loan Type |
|---|---|---|---|
| Open | $266,750 | No Value Available | |
| Closed | $266,750 | No Value Available | |
| Previous Owner | $147,250 | New Conventional | |
| Previous Owner | $35,000 | No Value Available | |
| Previous Owner | $126,000 | No Value Available |
Property History
| Date | Event | Price | Change | Sq Ft Price |
|---|---|---|---|---|
| 07/17/2025 07/17/25 | For Sale | $315,000 | +14.5% | $197 / Sq Ft |
| 04/01/2022 04/01/22 | Sold | $275,000 | +4.2% | $172 / Sq Ft |
| 03/09/2022 03/09/22 | Pending | -- | -- | -- |
| 03/07/2022 03/07/22 | For Sale | $264,000 | +9.5% | $165 / Sq Ft |
| 09/16/2021 09/16/21 | Sold | $241,000 | -6.9% | $151 / Sq Ft |
| 09/01/2021 09/01/21 | Pending | -- | -- | -- |
| 08/28/2021 08/28/21 | For Sale | $259,000 | +67.1% | $162 / Sq Ft |
| 10/10/2014 10/10/14 | Sold | $155,000 | -2.8% | $97 / Sq Ft |
| 09/04/2014 09/04/14 | Pending | -- | -- | -- |
| 08/21/2014 08/21/14 | Price Changed | $159,500 | -2.1% | $100 / Sq Ft |
| 08/08/2014 08/08/14 | Price Changed | $162,900 | -4.1% | $102 / Sq Ft |
| 08/01/2014 08/01/14 | For Sale | $169,900 | -- | $106 / Sq Ft |
Tax History Compared to Growth
Tax History
| Year | Tax Paid | Tax Assessment Tax Assessment Total Assessment is a certain percentage of the fair market value that is determined by local assessors to be the total taxable value of land and additions on the property. | Land | Improvement |
|---|---|---|---|---|
| 2024 | $5,383 | $21,509 | $4,876 | $16,633 |
| 2023 | $5,161 | $21,509 | $4,876 | $16,633 |
| 2022 | $5,161 | $17,230 | $3,989 | $13,241 |
| 2021 | $4,021 | $17,230 | $3,989 | $13,241 |
| 2020 | $3,934 | $17,230 | $3,989 | $13,241 |
| 2019 | $3,392 | $15,788 | $3,546 | $12,242 |
| 2018 | $3,298 | $15,788 | $3,546 | $12,242 |
| 2017 | $3,239 | $15,788 | $3,546 | $12,242 |
| 2016 | $3,196 | $13,950 | $3,324 | $10,626 |
| 2015 | $3,374 | $14,832 | $3,324 | $11,508 |
| 2014 | $2,839 | $14,832 | $3,324 | $11,508 |
| 2013 | $3,554 | $13,867 | $3,324 | $10,543 |
Agents Affiliated with this Home
-
Jessica Karczewski

Seller's Agent in 2025
Jessica Karczewski
Village Realty, Inc.
(708) 214-3763
7 Total Sales
-
Elise Ratliff

Seller Co-Listing Agent in 2025
Elise Ratliff
Village Realty, Inc.
(708) 724-7699
12 Total Sales
-
Alexandria Murphy

Seller's Agent in 2022
Alexandria Murphy
Keller Williams Preferred Rlty
(708) 494-1020
1 in this area
55 Total Sales
-
Jenny Ratliff

Buyer's Agent in 2022
Jenny Ratliff
Village Realty, Inc.
(708) 289-6588
1 in this area
190 Total Sales
-
Justine Koziel
J
Seller's Agent in 2021
Justine Koziel
Vesta Preferred LLC
(773) 645-4455
1 in this area
8 Total Sales
-
Michael Davis

Buyer's Agent in 2021
Michael Davis
Hoff, Realtors
(708) 634-5844
2 in this area
128 Total Sales
Map
Source: Midwest Real Estate Data (MRED)
MLS Number: 11340930
APN: 27-16-209-064-1015
- 9900 Shady Ln Unit 3NE
- 9860 W 153rd St Unit 309
- 15353 Treetop Dr Unit 2A
- 15330 Wilshire Dr
- 9960 Franchesca Ct Unit 2C
- 9960 Franchesca Ct Unit 3A
- 15222 Huntington Ct
- 10227 Hilltop Dr
- 15016 Holiday Ct
- 10233 Hibiscus Dr
- 14937 Highland Ave
- 9939 Constitution Ct
- 9963 Constitution Dr
- 10589 153rd Place
- 15383 Silver Bell Rd
- 10596 W 154th Place
- 15373 Sheffield Square Pkwy
- 9242 Pembrooke Ln
- 10615 W 153rd St
- 9352 Sunrise Ln Unit B1
