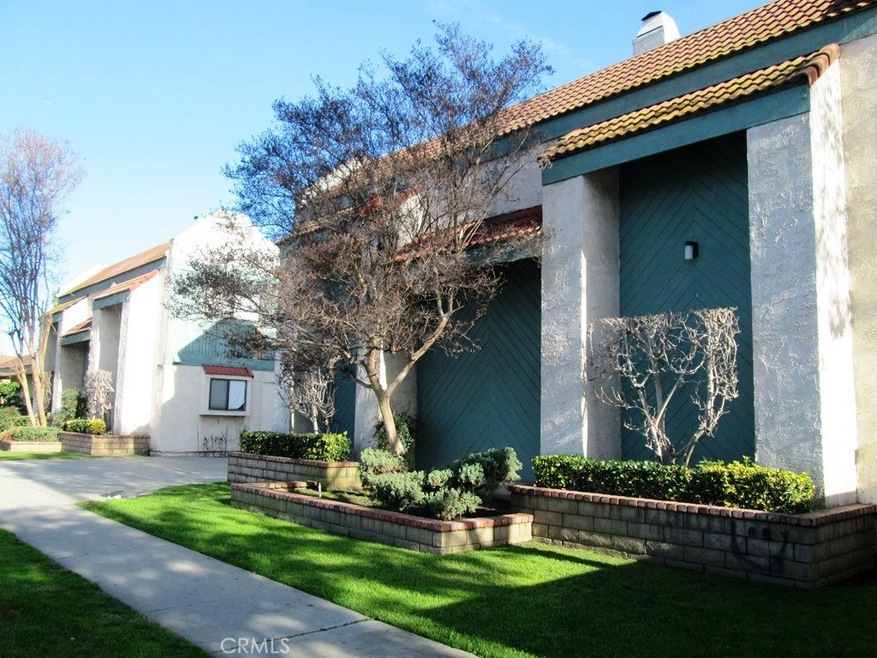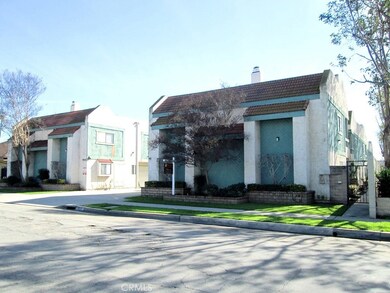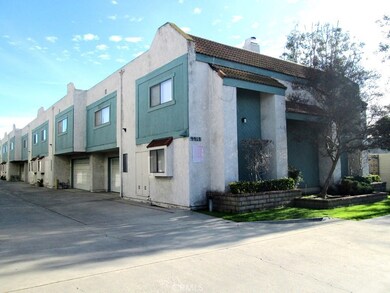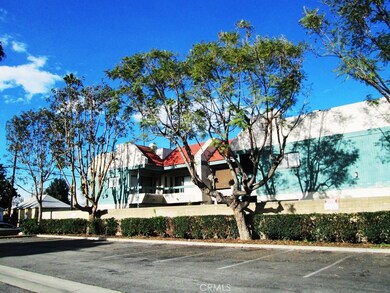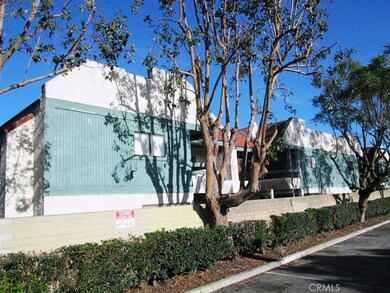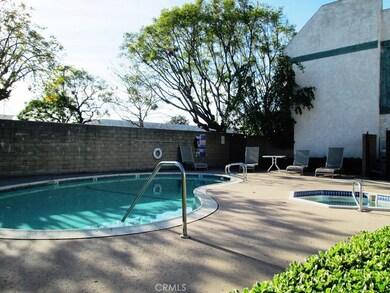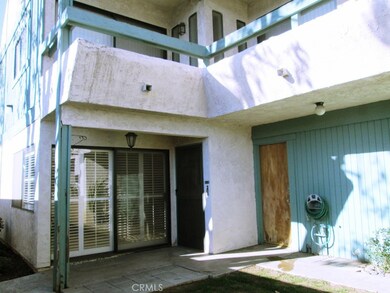
9918 Tweedy Ln Unit A Downey, CA 90240
Highlights
- In Ground Pool
- Primary Bedroom Suite
- 29,011 Sq Ft lot
- Price Elementary School Rated A-
- Gated Community
- End Unit
About This Home
As of May 2022Premiere Townhome in North Downey ** Charming End-Unit - Nearly 2,000sf of Living Space - Newly Upgraded, Move-In Ready Condition ** Bright, Spacious Living Room w/Stone Fireplace, Sliding Glass Doors w/Plantation Shutters to Patio - Perfect for Gardening ** Remodeled Kitchen Open to Dining Area, Granite Counter Top, Plenty of Cabinets ** OVER-SIZED Master Suite w/HUGE Walk-In Closet, Private Full Bathroom w/Balcony, Vanity Area, Separate Jet Tub & Shower, Double Sink ** 2 Spacious Junior Bedrooms w/Large Walk-In Closets (One of the Bedroom has Private Balcony) ** Jack & Jill Full Bathroom w/Double Sink Vanity ** Plenty of Hallway Cabinets for Storage ** Inside Laundry Area, Direct Access to 2-Car Garage with Access to Front Yard, Central A/C & Heating ** Upgrades Include: Marble Tiles on Main Floor & Plush Carpet Upstairs, New Interior Paint, New Fixtures, Window Blinds ** Association Dues Includes Pool & Spa, Water & Trash and Exterior Common Area Maintenance ** Walking Distance to Award Winning Price Elementary & Griffiths Middle Schools, Shops & Restaurants
Last Agent to Sell the Property
Young Lee Real Estate Co. License #01303218 Listed on: 02/13/2017
Property Details
Home Type
- Condominium
Est. Annual Taxes
- $9,170
Year Built
- Built in 1981
Lot Details
- End Unit
- 1 Common Wall
- Front Yard
HOA Fees
- $252 Monthly HOA Fees
Parking
- 2 Car Direct Access Garage
- Parking Available
Home Design
- Slab Foundation
- Stucco
Interior Spaces
- 1,981 Sq Ft Home
- 2-Story Property
- Ceiling Fan
- Recessed Lighting
- Gas Fireplace
- Family Room Off Kitchen
- Living Room with Fireplace
- Dining Room
Kitchen
- Open to Family Room
- Breakfast Bar
- Gas Range
- Dishwasher
- Granite Countertops
- Disposal
Flooring
- Carpet
- Stone
Bedrooms and Bathrooms
- 3 Bedrooms
- All Upper Level Bedrooms
- Primary Bedroom Suite
- Walk-In Closet
- Upgraded Bathroom
- Jack-and-Jill Bathroom
- Makeup or Vanity Space
- <<tubWithShowerToken>>
- Separate Shower
- Exhaust Fan In Bathroom
Laundry
- Laundry Room
- Gas And Electric Dryer Hookup
Pool
- In Ground Spa
Outdoor Features
- Balcony
- Patio
- Exterior Lighting
Utilities
- Central Heating and Cooling System
- Vented Exhaust Fan
- Sewer Paid
Listing and Financial Details
- Tax Lot 1
- Tax Tract Number 38207
- Assessor Parcel Number 6360011043
Community Details
Overview
- Pristine Property Management Association, Phone Number (562) 869-4261
- Maintained Community
Recreation
- Community Pool
- Community Spa
Security
- Gated Community
Ownership History
Purchase Details
Home Financials for this Owner
Home Financials are based on the most recent Mortgage that was taken out on this home.Purchase Details
Home Financials for this Owner
Home Financials are based on the most recent Mortgage that was taken out on this home.Purchase Details
Home Financials for this Owner
Home Financials are based on the most recent Mortgage that was taken out on this home.Purchase Details
Purchase Details
Home Financials for this Owner
Home Financials are based on the most recent Mortgage that was taken out on this home.Purchase Details
Home Financials for this Owner
Home Financials are based on the most recent Mortgage that was taken out on this home.Similar Homes in Downey, CA
Home Values in the Area
Average Home Value in this Area
Purchase History
| Date | Type | Sale Price | Title Company |
|---|---|---|---|
| Interfamily Deed Transfer | -- | Provident Title Company | |
| Interfamily Deed Transfer | -- | Provident Title Company | |
| Interfamily Deed Transfer | -- | Provident Title Company | |
| Grant Deed | $439,000 | Provident Title Company | |
| Interfamily Deed Transfer | -- | None Available | |
| Interfamily Deed Transfer | -- | Chicago Title Company | |
| Grant Deed | $164,000 | Chicago Title |
Mortgage History
| Date | Status | Loan Amount | Loan Type |
|---|---|---|---|
| Open | $388,000 | New Conventional | |
| Closed | $395,100 | New Conventional | |
| Previous Owner | $193,000 | Unknown | |
| Previous Owner | $332,500 | New Conventional | |
| Previous Owner | $250,000 | Credit Line Revolving | |
| Previous Owner | $75,000 | Unknown | |
| Previous Owner | $131,200 | Stand Alone First |
Property History
| Date | Event | Price | Change | Sq Ft Price |
|---|---|---|---|---|
| 05/02/2022 05/02/22 | Sold | $700,000 | -2.8% | $353 / Sq Ft |
| 03/31/2022 03/31/22 | Pending | -- | -- | -- |
| 03/31/2022 03/31/22 | Price Changed | $720,000 | +6.7% | $363 / Sq Ft |
| 03/24/2022 03/24/22 | For Sale | $675,000 | +53.8% | $341 / Sq Ft |
| 04/07/2017 04/07/17 | Sold | $439,000 | 0.0% | $222 / Sq Ft |
| 02/13/2017 02/13/17 | For Sale | $439,000 | -- | $222 / Sq Ft |
Tax History Compared to Growth
Tax History
| Year | Tax Paid | Tax Assessment Tax Assessment Total Assessment is a certain percentage of the fair market value that is determined by local assessors to be the total taxable value of land and additions on the property. | Land | Improvement |
|---|---|---|---|---|
| 2024 | $9,170 | $728,279 | $371,630 | $356,649 |
| 2023 | $8,854 | $714,000 | $364,344 | $349,656 |
| 2022 | $5,841 | $481,822 | $187,728 | $294,094 |
| 2021 | $5,707 | $472,376 | $184,048 | $288,328 |
| 2019 | $5,620 | $456,735 | $177,180 | $279,555 |
| 2018 | $5,476 | $447,780 | $173,706 | $274,074 |
| 2016 | $2,740 | $217,172 | $43,428 | $173,744 |
| 2015 | $2,701 | $213,911 | $42,776 | $171,135 |
| 2014 | $2,558 | $209,722 | $41,939 | $167,783 |
Agents Affiliated with this Home
-
Esther Lee

Seller's Agent in 2022
Esther Lee
Young Lee Real Estate Co.
(562) 882-8182
5 in this area
18 Total Sales
-
Lily Le
L
Buyer's Agent in 2022
Lily Le
999 Investments, Inc
(714) 487-9176
1 in this area
45 Total Sales
-
Paul Nguyen

Buyer Co-Listing Agent in 2022
Paul Nguyen
999 Investments, Inc
(949) 678-0681
1 in this area
34 Total Sales
-
Wendy Kim
W
Buyer's Agent in 2017
Wendy Kim
Century 21 Union Realty
(310) 483-3933
41 Total Sales
Map
Source: California Regional Multiple Listing Service (CRMLS)
MLS Number: DW17029941
APN: 6360-011-043
- 7844 Gainford St
- 7769 Dacosta St
- 9618 Samoline Ave
- 9904 Rives Ave
- 7848 Calmcrest Dr
- 9548 Orizaba Ave
- 9357 Parrot Ave
- 9509 Downey Ave
- 8353 Gainford St
- 7421 Ivo St
- 10525 Downey Ave
- 9251 La Reina Ave
- 8008 Privet Ln
- 0 Florence Ave Unit DW24207080
- 10502 Dolan Ave
- 8531 10th St
- 10440 Manzanar Ave
- 9956 Bellder Dr
- 9246 Manzanar Ave
- 7350 Foster Bridge Blvd
