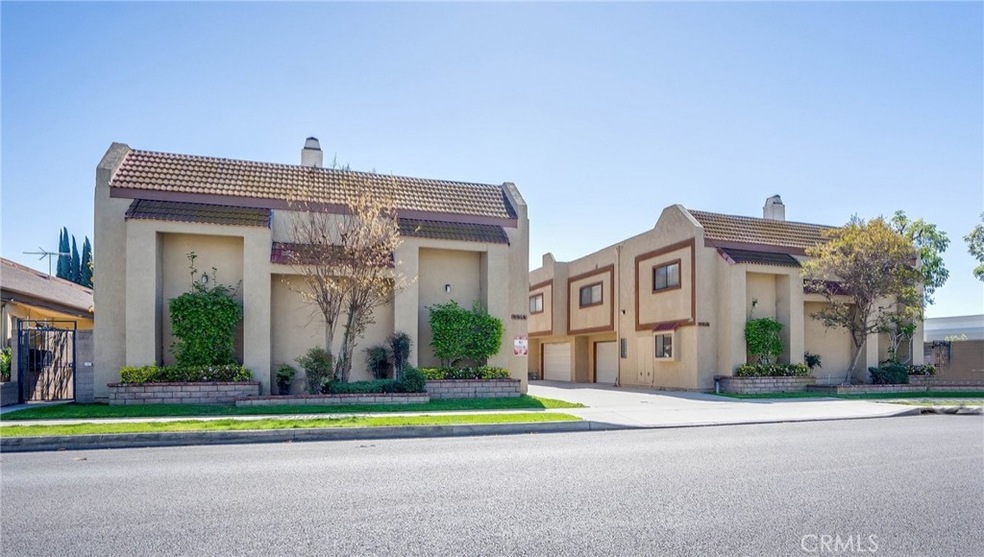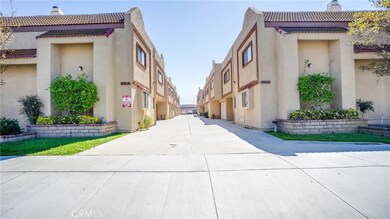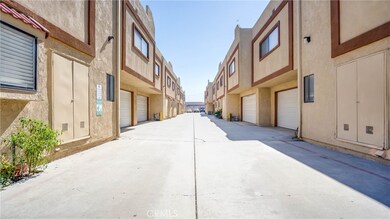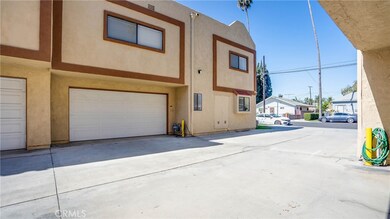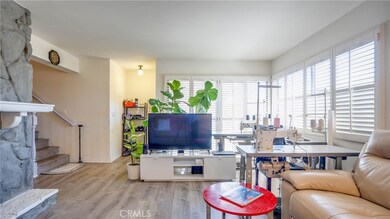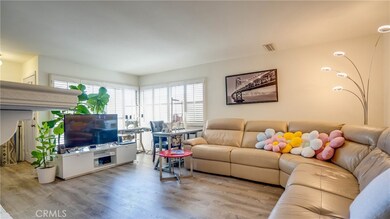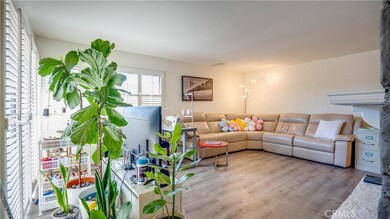
9918 Tweedy Ln Unit A Downey, CA 90240
Highlights
- In Ground Pool
- Primary Bedroom Suite
- Updated Kitchen
- Price Elementary School Rated A-
- Gated Community
- 0.67 Acre Lot
About This Home
As of May 2022** Upgraded North Downey 2-Story Townhome (Corner Unit) ... Approx. 2,000 SF of Living Space ... Bright Spacious Living Room w/Stone Fireplace, Sliding Glass Doors to Front Patio - Perfect for Gardening ... Newly Renovated Kitchen with Stainless Appliances Open to Dining Area .... OVER-SIZED Master Suite w/Extra Large Walk-In Closet, Private Full Bathroom w/Balcony, Double Sink Vanity, Separate Jet Tub & Shower ... Bright Spacious 2nd & 3rd Bedrooms Both w/Large Walk-In Closets (One of the Bedroom has Private Balcony) ** Jack & Jill Full Bathroom w/Newer Tub, Double Sink Vanity ... Plenty of Hallway Cabinets for Storage ... Inside Laundry Area ...Guest Bathroom ... Attached 2-Car Garage with Direct interior Access and Separate Access to Front Patio ... Central A/C & Heating with Newer Duct System ... Laminated Wood Flooring Throughout ... HOA Dues $252 per month - includes Pool & Spa, Water & Trash and Exterior Common Area Maintenance ... Walking Distance to Elementary & Middle Schools, Shops & Restaurants
Last Agent to Sell the Property
Young Lee Real Estate Co. License #01303218 Listed on: 03/24/2022
Townhouse Details
Home Type
- Townhome
Est. Annual Taxes
- $9,170
Year Built
- Built in 1981
Lot Details
- End Unit
- 1 Common Wall
- Front Yard
HOA Fees
- $252 Monthly HOA Fees
Parking
- 2 Car Direct Access Garage
- Parking Available
Home Design
- Traditional Architecture
- Planned Development
- Slab Foundation
- Stucco
Interior Spaces
- 1,981 Sq Ft Home
- 2-Story Property
- Ceiling Fan
- Recessed Lighting
- Gas Fireplace
- Living Room with Fireplace
- Dining Room
Kitchen
- Updated Kitchen
- Breakfast Bar
- Gas Range
- <<microwave>>
- Dishwasher
- Granite Countertops
- Disposal
Flooring
- Wood
- Laminate
Bedrooms and Bathrooms
- 3 Bedrooms
- All Upper Level Bedrooms
- Primary Bedroom Suite
- Walk-In Closet
- Upgraded Bathroom
- Jack-and-Jill Bathroom
- Makeup or Vanity Space
- <<tubWithShowerToken>>
- Separate Shower
- Exhaust Fan In Bathroom
Laundry
- Laundry Room
- Gas And Electric Dryer Hookup
Pool
- In Ground Pool
- In Ground Spa
Outdoor Features
- Balcony
- Patio
- Exterior Lighting
Schools
- Maude Pric Elementary School
- Griffiths Middle School
- Warren High School
Utilities
- Central Heating and Cooling System
- Vented Exhaust Fan
- Sewer Paid
Listing and Financial Details
- Tax Lot 1
- Tax Tract Number 38207
- Assessor Parcel Number 6360011043
- $397 per year additional tax assessments
Community Details
Overview
- 11 Units
- Tweedy Lanes Estates HOA, Phone Number (562) 869-4261
- Pristine Property Management HOA
- Maintained Community
Recreation
- Community Pool
- Community Spa
Security
- Gated Community
Ownership History
Purchase Details
Home Financials for this Owner
Home Financials are based on the most recent Mortgage that was taken out on this home.Purchase Details
Home Financials for this Owner
Home Financials are based on the most recent Mortgage that was taken out on this home.Purchase Details
Home Financials for this Owner
Home Financials are based on the most recent Mortgage that was taken out on this home.Purchase Details
Purchase Details
Home Financials for this Owner
Home Financials are based on the most recent Mortgage that was taken out on this home.Purchase Details
Home Financials for this Owner
Home Financials are based on the most recent Mortgage that was taken out on this home.Similar Homes in the area
Home Values in the Area
Average Home Value in this Area
Purchase History
| Date | Type | Sale Price | Title Company |
|---|---|---|---|
| Interfamily Deed Transfer | -- | Provident Title Company | |
| Interfamily Deed Transfer | -- | Provident Title Company | |
| Interfamily Deed Transfer | -- | Provident Title Company | |
| Grant Deed | $439,000 | Provident Title Company | |
| Interfamily Deed Transfer | -- | None Available | |
| Interfamily Deed Transfer | -- | Chicago Title Company | |
| Grant Deed | $164,000 | Chicago Title |
Mortgage History
| Date | Status | Loan Amount | Loan Type |
|---|---|---|---|
| Open | $388,000 | New Conventional | |
| Closed | $395,100 | New Conventional | |
| Previous Owner | $193,000 | Unknown | |
| Previous Owner | $332,500 | New Conventional | |
| Previous Owner | $250,000 | Credit Line Revolving | |
| Previous Owner | $75,000 | Unknown | |
| Previous Owner | $131,200 | Stand Alone First |
Property History
| Date | Event | Price | Change | Sq Ft Price |
|---|---|---|---|---|
| 05/02/2022 05/02/22 | Sold | $700,000 | -2.8% | $353 / Sq Ft |
| 03/31/2022 03/31/22 | Pending | -- | -- | -- |
| 03/31/2022 03/31/22 | Price Changed | $720,000 | +6.7% | $363 / Sq Ft |
| 03/24/2022 03/24/22 | For Sale | $675,000 | +53.8% | $341 / Sq Ft |
| 04/07/2017 04/07/17 | Sold | $439,000 | 0.0% | $222 / Sq Ft |
| 02/13/2017 02/13/17 | For Sale | $439,000 | -- | $222 / Sq Ft |
Tax History Compared to Growth
Tax History
| Year | Tax Paid | Tax Assessment Tax Assessment Total Assessment is a certain percentage of the fair market value that is determined by local assessors to be the total taxable value of land and additions on the property. | Land | Improvement |
|---|---|---|---|---|
| 2024 | $9,170 | $728,279 | $371,630 | $356,649 |
| 2023 | $8,854 | $714,000 | $364,344 | $349,656 |
| 2022 | $5,841 | $481,822 | $187,728 | $294,094 |
| 2021 | $5,707 | $472,376 | $184,048 | $288,328 |
| 2019 | $5,620 | $456,735 | $177,180 | $279,555 |
| 2018 | $5,476 | $447,780 | $173,706 | $274,074 |
| 2016 | $2,740 | $217,172 | $43,428 | $173,744 |
| 2015 | $2,701 | $213,911 | $42,776 | $171,135 |
| 2014 | $2,558 | $209,722 | $41,939 | $167,783 |
Agents Affiliated with this Home
-
Esther Lee

Seller's Agent in 2022
Esther Lee
Young Lee Real Estate Co.
(562) 882-8182
5 in this area
18 Total Sales
-
Lily Le
L
Buyer's Agent in 2022
Lily Le
999 Investments, Inc
(714) 487-9176
1 in this area
45 Total Sales
-
Paul Nguyen

Buyer Co-Listing Agent in 2022
Paul Nguyen
999 Investments, Inc
(949) 678-0681
1 in this area
34 Total Sales
-
Wendy Kim
W
Buyer's Agent in 2017
Wendy Kim
Century 21 Union Realty
(310) 483-3933
41 Total Sales
Map
Source: California Regional Multiple Listing Service (CRMLS)
MLS Number: DW22052307
APN: 6360-011-043
- 7844 Gainford St
- 7769 Dacosta St
- 9904 Rives Ave
- 9618 Samoline Ave
- 7848 Calmcrest Dr
- 9548 Orizaba Ave
- 9357 Parrot Ave
- 8353 Gainford St
- 9509 Downey Ave
- 10525 Downey Ave
- 7421 Ivo St
- 8008 Privet Ln
- 9251 La Reina Ave
- 0 Florence Ave Unit DW24207080
- 10502 Dolan Ave
- 10615 Richeon Ave
- 8531 10th St
- 10440 Manzanar Ave
- 9956 Bellder Dr
- 10419 Bellder Dr
