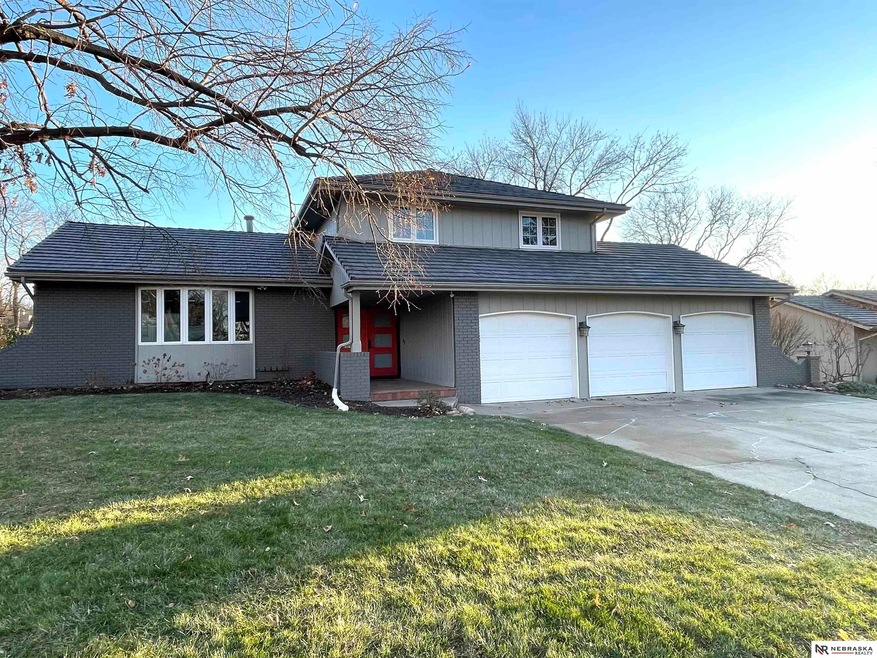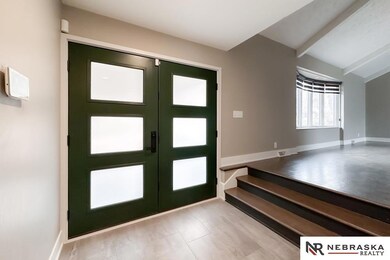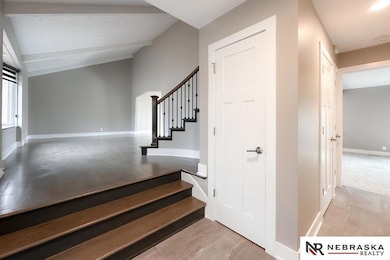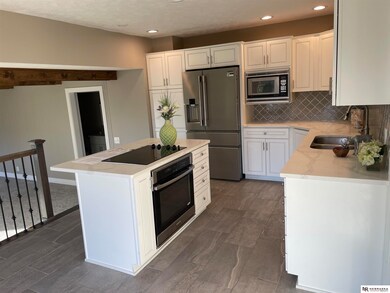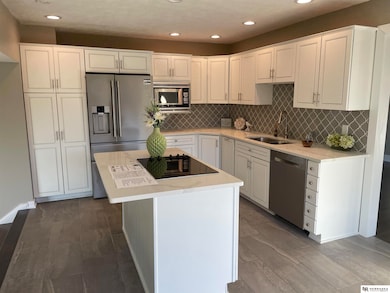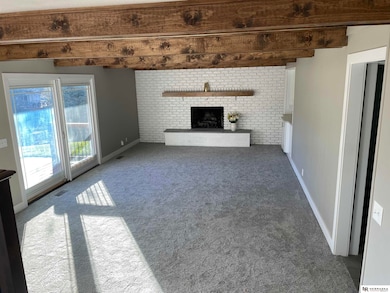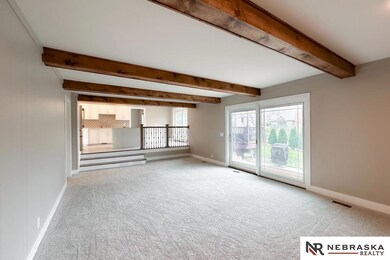
9919 Harney Pkwy N Omaha, NE 68114
Regency NeighborhoodHighlights
- Deck
- Formal Dining Room
- Porch
- Wood Flooring
- Balcony
- 3 Car Attached Garage
About This Home
As of February 2025This is the one you have been waiting for! 4 Beds 4 Bath 3 car garage- updated centrally located Regency home! Beautiful new designer entry doors with 2 main floor living spaces. A lot of big windows with tons of natural light throughout. The dream kitchen has stainless appliances and a large island with a cooktop that overlooks the family room. The kitchen goes out to a gorgeous deck with views of spacious yard. Back inside, the upstairs bathrooms have been made over and are gleaming. The Primary bedroom features a large walk-in closet, new carpet, new primary bathroom with tiled walk-in shower & double sinks. Balcony off Primary bedroom. The other 3 bedrooms are spacious and on the same floor. The basement has been enlarged with new carpet and 1/2 bathroom. Newer DaVinci 50 year roof. Close to parks, main roads and shopping.
Last Agent to Sell the Property
Nebraska Realty Brokerage Phone: 402-208-4617 License #20060895 Listed on: 01/01/2025

Home Details
Home Type
- Single Family
Est. Annual Taxes
- $8,121
Year Built
- Built in 1973
Lot Details
- 0.36 Acre Lot
- Lot Dimensions are 146.57 x 149.34 x 94.09 x 113.9
- Lot includes common area
- Property is Fully Fenced
- Chain Link Fence
- Level Lot
- Sprinkler System
HOA Fees
- $200 Monthly HOA Fees
Parking
- 3 Car Attached Garage
- Garage Door Opener
Home Design
- Brick Exterior Construction
- Block Foundation
- Hardboard
Interior Spaces
- Multi-Level Property
- Ceiling height of 9 feet or more
- Ceiling Fan
- Gas Log Fireplace
- Family Room with Fireplace
- Formal Dining Room
- Basement
Kitchen
- <<OvenToken>>
- <<microwave>>
- Dishwasher
Flooring
- Wood
- Wall to Wall Carpet
- Concrete
- Ceramic Tile
Bedrooms and Bathrooms
- 4 Bedrooms
- Walk-In Closet
- Dual Sinks
Outdoor Features
- Balcony
- Deck
- Porch
Schools
- Crestridge Elementary School
- Beveridge Middle School
- Burke High School
Utilities
- Forced Air Heating and Cooling System
- Heating System Uses Gas
- Cable TV Available
Community Details
- Association fees include pool access, club house, tennis, common area maintenance
- Regency Association
- Regency Subdivision
Listing and Financial Details
- Assessor Parcel Number 2114032572
Ownership History
Purchase Details
Home Financials for this Owner
Home Financials are based on the most recent Mortgage that was taken out on this home.Purchase Details
Home Financials for this Owner
Home Financials are based on the most recent Mortgage that was taken out on this home.Purchase Details
Home Financials for this Owner
Home Financials are based on the most recent Mortgage that was taken out on this home.Purchase Details
Similar Homes in the area
Home Values in the Area
Average Home Value in this Area
Purchase History
| Date | Type | Sale Price | Title Company |
|---|---|---|---|
| Warranty Deed | $615,000 | Omni Title | |
| Warranty Deed | $468,000 | None Available | |
| Warranty Deed | $325,000 | Aksarben Title & Escrow | |
| Interfamily Deed Transfer | -- | None Available |
Mortgage History
| Date | Status | Loan Amount | Loan Type |
|---|---|---|---|
| Previous Owner | $450,000 | New Conventional | |
| Previous Owner | $350,000 | Future Advance Clause Open End Mortgage |
Property History
| Date | Event | Price | Change | Sq Ft Price |
|---|---|---|---|---|
| 02/21/2025 02/21/25 | Sold | $615,000 | -5.4% | $218 / Sq Ft |
| 02/08/2025 02/08/25 | Pending | -- | -- | -- |
| 01/23/2025 01/23/25 | Price Changed | $650,000 | -2.3% | $230 / Sq Ft |
| 01/13/2025 01/13/25 | Price Changed | $665,000 | -1.5% | $235 / Sq Ft |
| 01/01/2025 01/01/25 | For Sale | $675,000 | +44.2% | $239 / Sq Ft |
| 09/01/2020 09/01/20 | Sold | $468,000 | -2.5% | $173 / Sq Ft |
| 07/24/2020 07/24/20 | Pending | -- | -- | -- |
| 07/23/2020 07/23/20 | Price Changed | $479,900 | -4.0% | $177 / Sq Ft |
| 07/14/2020 07/14/20 | For Sale | $499,900 | +53.8% | $185 / Sq Ft |
| 07/17/2019 07/17/19 | Sold | $325,000 | -16.6% | $120 / Sq Ft |
| 06/27/2019 06/27/19 | Pending | -- | -- | -- |
| 06/24/2019 06/24/19 | Price Changed | $389,900 | -2.5% | $144 / Sq Ft |
| 06/12/2019 06/12/19 | For Sale | $400,000 | -- | $148 / Sq Ft |
Tax History Compared to Growth
Tax History
| Year | Tax Paid | Tax Assessment Tax Assessment Total Assessment is a certain percentage of the fair market value that is determined by local assessors to be the total taxable value of land and additions on the property. | Land | Improvement |
|---|---|---|---|---|
| 2023 | $10,595 | $502,200 | $99,700 | $402,500 |
| 2022 | $9,074 | $425,100 | $99,700 | $325,400 |
| 2021 | $7,548 | $356,600 | $99,700 | $256,900 |
| 2020 | $7,635 | $356,600 | $99,700 | $256,900 |
| 2019 | $6,884 | $320,600 | $99,700 | $220,900 |
| 2018 | $6,893 | $320,600 | $99,700 | $220,900 |
| 2017 | $7,487 | $320,600 | $99,700 | $220,900 |
| 2016 | $7,487 | $348,900 | $107,000 | $241,900 |
| 2015 | $6,580 | $326,100 | $100,000 | $226,100 |
| 2014 | $6,580 | $310,800 | $100,000 | $210,800 |
Agents Affiliated with this Home
-
Katherine Wickstrom

Seller's Agent in 2025
Katherine Wickstrom
Nebraska Realty
(402) 208-4617
1 in this area
161 Total Sales
-
Kirk Meisinger

Buyer's Agent in 2025
Kirk Meisinger
Keller Williams Greater Omaha
(402) 201-8311
2 in this area
151 Total Sales
-
Susan Hawkins

Seller's Agent in 2020
Susan Hawkins
Nebraska Realty
(402) 618-1402
2 in this area
113 Total Sales
-
Judy Cleveland
J
Buyer's Agent in 2020
Judy Cleveland
NP Dodge Real Estate Sales, Inc.
(402) 598-5520
3 in this area
52 Total Sales
Map
Source: Great Plains Regional MLS
MLS Number: 22500021
APN: 1403-2572-21
- 9911 Devonshire Dr
- 9738 Brentwood Rd
- 9996 Fieldcrest Dr
- 9826 Harney Pkwy N
- 10082 Fieldcrest Dr
- 9723 Fieldcrest Dr
- 9706 Ascot Dr
- 9465 Jackson Cir
- 9812 Nottingham Dr
- 1133 S 96th St
- 1113 S 94th St
- 318 N 96th St
- 9530 Davenport St
- 412 N 96th St
- 317 N 96th St
- 1148 S 93rd Ave
- 9507 Chicago St
- 9313 Davenport St
- 1016 S 90th Ct
- 437 S 90th St
