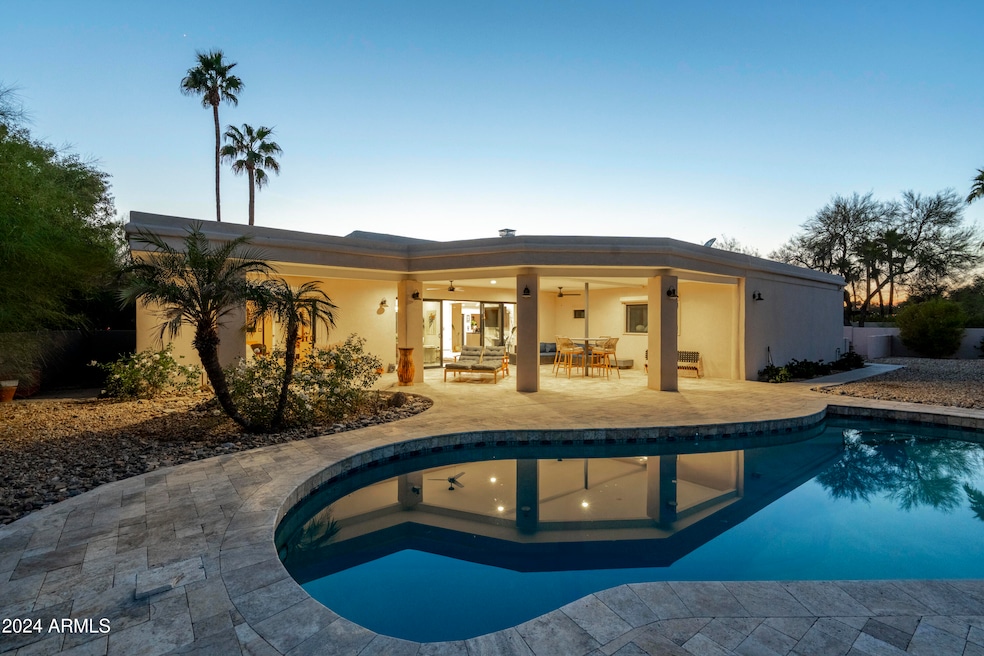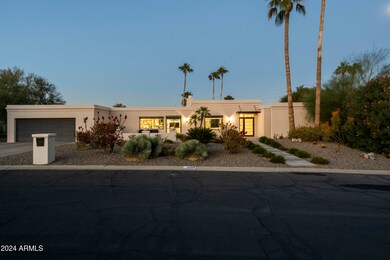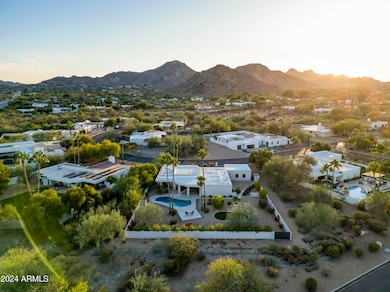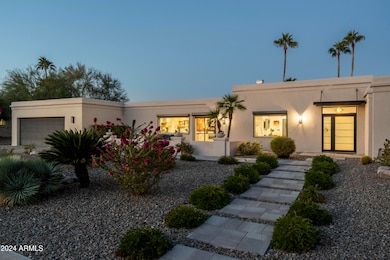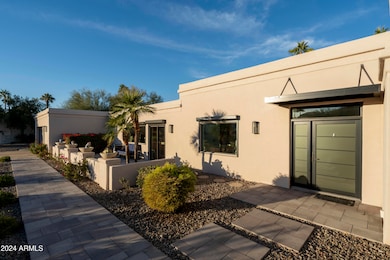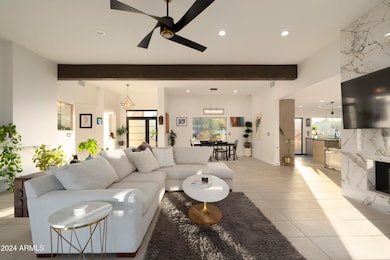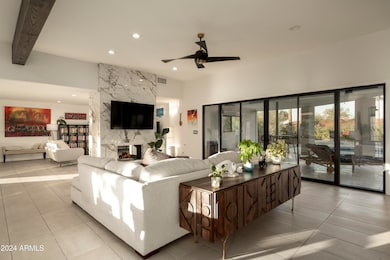
9919 N 47th Place Phoenix, AZ 85028
Paradise Valley NeighborhoodHighlights
- Private Pool
- RV Gated
- Living Room with Fireplace
- Cherokee Elementary School Rated A
- 0.75 Acre Lot
- Tennis Courts
About This Home
As of July 2025OVER 350K IN UPGRADES! Discover the perfect blend of elegance and comfort in this stunning single-level residence spanning over 3,200 square feet of thoughtfully designed modern living space. This must see home offers breathtaking mountain views, custom features, 10ft high great room and dining area ceiling, high-end designer finishes, and a bright open-concept layout ideal for entertaining.
The gourmet kitchen boasts top-of-the-line appliances, quartz countertops, a spacious island with seating, and custom cabinetry flowing seamlessly into the expansive great room with a beautifully tiled fireplace, custom designed wall feature, and panoramic windows. Retreat to the luxurious primary suite, complete with a spa-inspired ensuite including a marble tiled shower and large soaking tub, walk-in closet, and private access the outdoor living area.
All bedrooms have custom black-out retractable European shutters for optimal sleep and privacy. The backyard has high end travertine tiles and a large pebbletec pool.
Situated close to top-tier amenities, outdoor recreation, and fine dining, this custom luxury home is an unparalleled sanctuary.
Last Agent to Sell the Property
W and Partners, LLC License #SA656145000 Listed on: 12/20/2024

Home Details
Home Type
- Single Family
Est. Annual Taxes
- $3,766
Year Built
- Built in 1980
Lot Details
- 0.75 Acre Lot
- Cul-De-Sac
- Block Wall Fence
- Artificial Turf
HOA Fees
- $121 Monthly HOA Fees
Parking
- 2 Car Direct Access Garage
- Garage Door Opener
- RV Gated
Home Design
- Built-Up Roof
- Block Exterior
- Stucco
Interior Spaces
- 3,220 Sq Ft Home
- 1-Story Property
- Ceiling height of 9 feet or more
- Ceiling Fan
- Two Way Fireplace
- Double Pane Windows
- Roller Shields
- Living Room with Fireplace
- 2 Fireplaces
- Tile Flooring
- Washer and Dryer Hookup
Kitchen
- Breakfast Bar
- Electric Cooktop
- <<builtInMicrowave>>
- Kitchen Island
Bedrooms and Bathrooms
- 4 Bedrooms
- Primary Bathroom is a Full Bathroom
- 3.5 Bathrooms
- Dual Vanity Sinks in Primary Bathroom
- Bathtub With Separate Shower Stall
Accessible Home Design
- No Interior Steps
Outdoor Features
- Private Pool
- Covered patio or porch
Schools
- Cherokee Elementary School
- Cocopah Middle School
- Chaparral High School
Utilities
- Central Air
- Heating Available
- High Speed Internet
- Cable TV Available
Listing and Financial Details
- Tax Lot 79
- Assessor Parcel Number 168-15-080
Community Details
Overview
- Association fees include ground maintenance
- Rancho Alta Vista Association, Phone Number (623) 877-1396
- Built by Golden Heritage
- Rancho Alta Vida Subdivision
Recreation
- Tennis Courts
- Bike Trail
Ownership History
Purchase Details
Home Financials for this Owner
Home Financials are based on the most recent Mortgage that was taken out on this home.Purchase Details
Home Financials for this Owner
Home Financials are based on the most recent Mortgage that was taken out on this home.Purchase Details
Home Financials for this Owner
Home Financials are based on the most recent Mortgage that was taken out on this home.Purchase Details
Home Financials for this Owner
Home Financials are based on the most recent Mortgage that was taken out on this home.Purchase Details
Home Financials for this Owner
Home Financials are based on the most recent Mortgage that was taken out on this home.Purchase Details
Home Financials for this Owner
Home Financials are based on the most recent Mortgage that was taken out on this home.Purchase Details
Purchase Details
Purchase Details
Home Financials for this Owner
Home Financials are based on the most recent Mortgage that was taken out on this home.Purchase Details
Home Financials for this Owner
Home Financials are based on the most recent Mortgage that was taken out on this home.Purchase Details
Home Financials for this Owner
Home Financials are based on the most recent Mortgage that was taken out on this home.Purchase Details
Similar Homes in the area
Home Values in the Area
Average Home Value in this Area
Purchase History
| Date | Type | Sale Price | Title Company |
|---|---|---|---|
| Warranty Deed | $1,680,000 | Ez Title | |
| Warranty Deed | $1,483,000 | Wfg National Title Ins Co | |
| Interfamily Deed Transfer | -- | Wfg National Title Ins Co | |
| Warranty Deed | $785,000 | Wfg National Title Insurance C | |
| Interfamily Deed Transfer | -- | Equity Title Agency Inc | |
| Interfamily Deed Transfer | -- | Grand Canyon Title Agency In | |
| Interfamily Deed Transfer | -- | Grand Canyon Title Agency In | |
| Interfamily Deed Transfer | -- | Grand Canyon Title Agency In | |
| Interfamily Deed Transfer | -- | -- | |
| Interfamily Deed Transfer | -- | -- | |
| Interfamily Deed Transfer | -- | Security Title Agency | |
| Interfamily Deed Transfer | -- | -- | |
| Interfamily Deed Transfer | -- | Transnation Title Insurance | |
| Interfamily Deed Transfer | -- | Grand Canyon Title Agency In |
Mortgage History
| Date | Status | Loan Amount | Loan Type |
|---|---|---|---|
| Previous Owner | $1,310,000 | New Conventional | |
| Previous Owner | $533,000 | Purchase Money Mortgage | |
| Previous Owner | $362,000 | Purchase Money Mortgage | |
| Previous Owner | $300,700 | No Value Available | |
| Previous Owner | $300,000 | No Value Available | |
| Closed | $50,000 | No Value Available |
Property History
| Date | Event | Price | Change | Sq Ft Price |
|---|---|---|---|---|
| 07/11/2025 07/11/25 | Sold | $1,680,000 | -4.0% | $522 / Sq Ft |
| 06/24/2025 06/24/25 | Pending | -- | -- | -- |
| 06/19/2025 06/19/25 | Price Changed | $1,750,000 | -1.4% | $543 / Sq Ft |
| 06/06/2025 06/06/25 | Price Changed | $1,775,000 | -1.4% | $551 / Sq Ft |
| 05/24/2025 05/24/25 | Price Changed | $1,799,999 | +1.4% | $559 / Sq Ft |
| 05/20/2025 05/20/25 | Price Changed | $1,774,999 | -1.4% | $551 / Sq Ft |
| 04/22/2025 04/22/25 | Price Changed | $1,799,999 | -4.0% | $559 / Sq Ft |
| 03/24/2025 03/24/25 | For Sale | $1,875,000 | +11.6% | $582 / Sq Ft |
| 03/09/2025 03/09/25 | Off Market | $1,680,000 | -- | -- |
| 02/23/2025 02/23/25 | Price Changed | $1,875,000 | -1.3% | $582 / Sq Ft |
| 01/27/2025 01/27/25 | Price Changed | $1,899,999 | -1.8% | $590 / Sq Ft |
| 01/18/2025 01/18/25 | Price Changed | $1,935,000 | -0.8% | $601 / Sq Ft |
| 12/20/2024 12/20/24 | For Sale | $1,950,000 | +31.5% | $606 / Sq Ft |
| 08/20/2021 08/20/21 | Sold | $1,483,000 | -0.8% | $461 / Sq Ft |
| 07/25/2021 07/25/21 | Pending | -- | -- | -- |
| 07/23/2021 07/23/21 | For Sale | $1,495,000 | 0.0% | $464 / Sq Ft |
| 07/15/2021 07/15/21 | Pending | -- | -- | -- |
| 07/11/2021 07/11/21 | For Sale | $1,495,000 | +90.4% | $464 / Sq Ft |
| 12/10/2020 12/10/20 | Sold | $785,000 | -8.7% | $244 / Sq Ft |
| 11/02/2020 11/02/20 | Price Changed | $860,000 | -1.7% | $267 / Sq Ft |
| 11/02/2020 11/02/20 | For Sale | $875,000 | +11.5% | $272 / Sq Ft |
| 11/01/2020 11/01/20 | Off Market | $785,000 | -- | -- |
| 10/06/2020 10/06/20 | Price Changed | $875,000 | -2.6% | $272 / Sq Ft |
| 09/15/2020 09/15/20 | Price Changed | $898,000 | -2.4% | $279 / Sq Ft |
| 09/06/2020 09/06/20 | For Sale | $919,900 | 0.0% | $286 / Sq Ft |
| 09/06/2020 09/06/20 | Price Changed | $919,900 | +17.2% | $286 / Sq Ft |
| 07/23/2020 07/23/20 | Off Market | $785,000 | -- | -- |
| 06/26/2020 06/26/20 | Price Changed | $935,000 | -1.5% | $290 / Sq Ft |
| 05/11/2020 05/11/20 | For Sale | $949,000 | -- | $295 / Sq Ft |
Tax History Compared to Growth
Tax History
| Year | Tax Paid | Tax Assessment Tax Assessment Total Assessment is a certain percentage of the fair market value that is determined by local assessors to be the total taxable value of land and additions on the property. | Land | Improvement |
|---|---|---|---|---|
| 2025 | $3,766 | $55,378 | -- | -- |
| 2024 | $4,169 | $52,741 | -- | -- |
| 2023 | $4,169 | $94,810 | $18,960 | $75,850 |
| 2022 | $3,974 | $70,350 | $14,070 | $56,280 |
| 2021 | $4,741 | $64,800 | $12,960 | $51,840 |
| 2020 | $4,071 | $64,360 | $12,870 | $51,490 |
| 2019 | $3,931 | $63,110 | $12,620 | $50,490 |
| 2018 | $3,807 | $59,470 | $11,890 | $47,580 |
| 2017 | $3,977 | $53,380 | $10,670 | $42,710 |
| 2016 | $3,869 | $51,030 | $10,200 | $40,830 |
| 2015 | $3,557 | $49,830 | $9,960 | $39,870 |
Agents Affiliated with this Home
-
Monica Klus

Seller's Agent in 2025
Monica Klus
W and Partners, LLC
(602) 312-7864
6 in this area
55 Total Sales
-
Ryan Ralston

Buyer's Agent in 2025
Ryan Ralston
My Home Group Real Estate
(404) 218-6424
10 in this area
166 Total Sales
-
Timothy Ralston
T
Buyer Co-Listing Agent in 2025
Timothy Ralston
My Home Group Real Estate
(480) 722-9800
4 in this area
105 Total Sales
-
Eve Treger

Seller's Agent in 2021
Eve Treger
Vicsdale
(602) 697-7663
12 in this area
291 Total Sales
-
V
Seller Co-Listing Agent in 2021
Victoria Schriber
Vicsdale
-
Jeffrey Serpa

Buyer's Agent in 2021
Jeffrey Serpa
Keller Williams Realty Sonoran Living
(480) 689-8901
4 in this area
41 Total Sales
Map
Source: Arizona Regional Multiple Listing Service (ARMLS)
MLS Number: 6795808
APN: 168-15-080
- 10300 N 48th Place
- 4856 E Cheryl Dr
- 4639 E Mountain View Ct
- 4920 E Beryl Ave
- 4821 E Mountain View Rd Unit 5
- 9515 N 47th St
- 4530 E Shea Blvd Unit 103
- 9900 N 52nd St
- 10434 N 44th St
- 4925 E Desert Cove Ave Unit 326
- 5122 E Shea Blvd Unit 1012
- 5122 E Shea Blvd Unit 2050
- 5122 E Shea Blvd Unit 1117
- 4850 E Desert Cove Ave Unit 241
- 4850 E Desert Cove Ave Unit 323
- 4850 E Desert Cove Ave Unit 333
- 4850 E Desert Cove Ave Unit 251
- 9053 N 46th St
- 10401 N 52nd St Unit 205
- 10401 N 52nd St Unit 210
