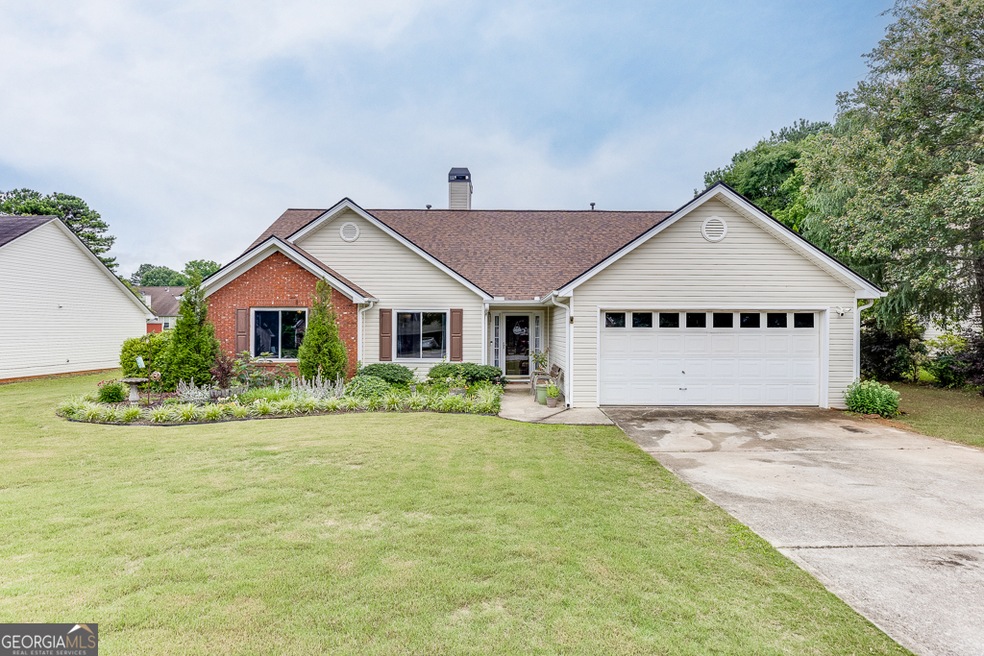Welcome to 992 Harbins Pass Drive - a charming 3-bedroom, 2-bath ranch home in the sought-after Dacula school district. This beautifully maintained residence offers single-level living with an open-concept layout, perfect for both everyday comfort and entertaining. Inside, you'll find a spacious family room with a cozy fireplace, a bright kitchen with ample cabinetry stainless steel appliances, breakfast area, formal dining room, sunroom/office and a generous primary suite with a private bath and dual walk-in closets. Major updates include a new HVAC system and hot water heater (both 3 years old), new windows (3 years old), and a roof replaced just 4 years ago, offering peace of mind and energy efficiency. Step outside to enjoy the large, level backyard featuring a patio, above-ground pool, and privacy fencing - ideal for summer fun and relaxing evenings. The two-car garage and manicured front yard add to the home's curb appeal. No HOA means more freedom and fewer restrictions. Conveniently located near shopping, dining, and parks, this home combines comfort, flexibility, and top-rated schools. Don't miss your opportunity!

