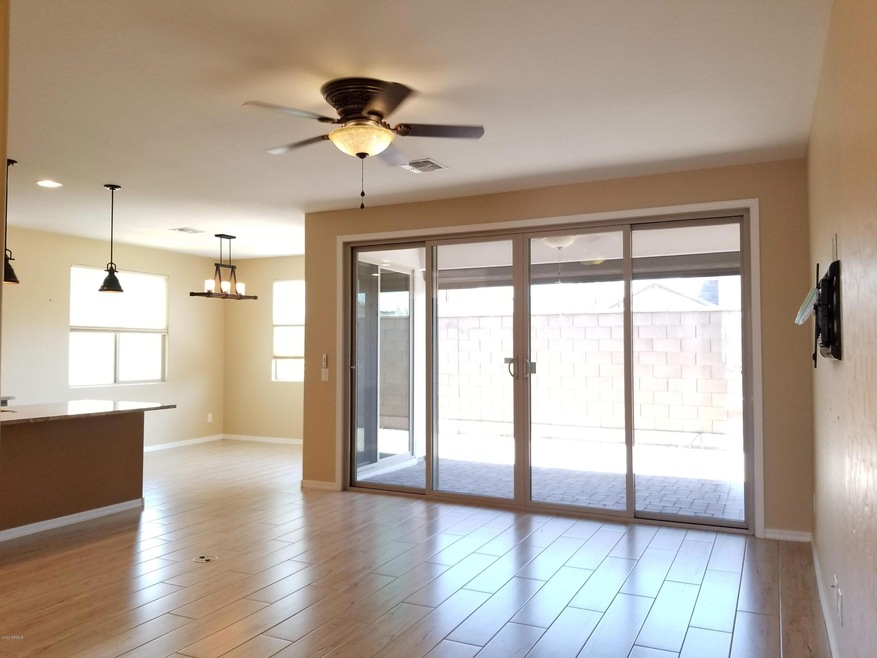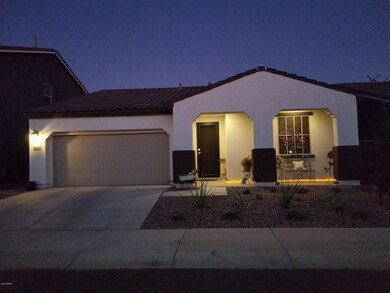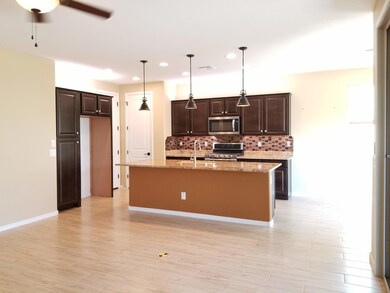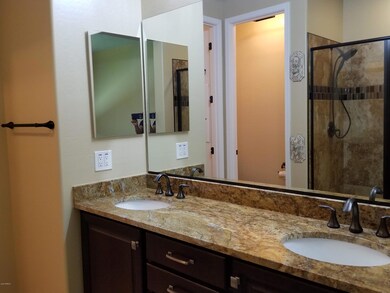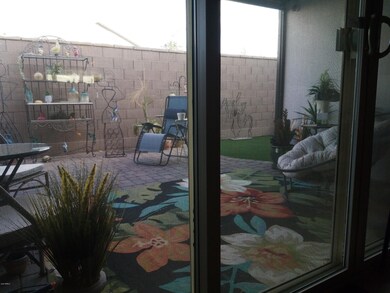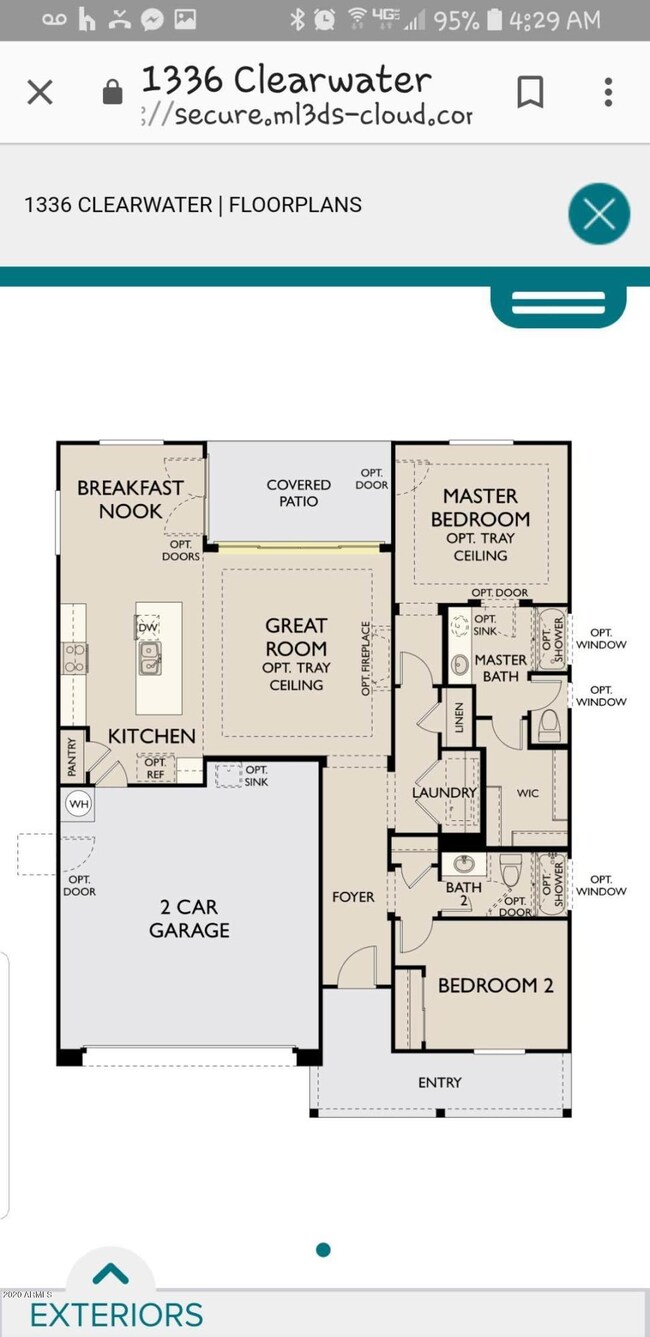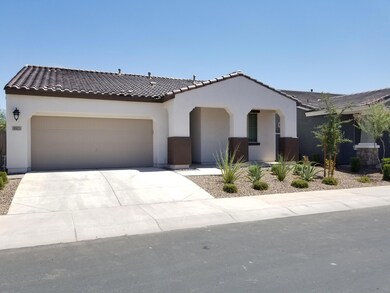
9921 E Acceleration Dr Mesa, AZ 85212
Eastmark NeighborhoodHighlights
- Granite Countertops
- Heated Community Pool
- 2 Car Direct Access Garage
- Silver Valley Elementary Rated A-
- Covered patio or porch
- 4-minute walk to Eastmark Great Park
About This Home
As of October 2020Lightly lived in.$50,000 in upgrades construction & after. Great Room 4 panel slider. After market customized Master Shower & floor. Granite counters throughout. 2 pantries & extra large island. Artificial turf. Large extended patio complimented by electronic shade. Sun Screens. 20x20 Garage. New plank tile except bedrooms. Upgraded Gemini 5 burner gas range, quiet dishwasher. Use Dining as Office and Breakfast Bar as Table. Around the corner from Eastmark Great Park, Community Center, Eastmark pools, and Handlebar Diner. Community amenities include: 40 additional parks, dining areas, community pool, toddler pool, shuffle board, skeet ball, foos ball, pool tables, toddler play area, cozy lounging spots, biking & walking baths. Easy access to Mesa Airport and freeways. Close 10/26.
Last Agent to Sell the Property
Kay Wood
HomeSmart License #BR518465000 Listed on: 08/20/2020
Home Details
Home Type
- Single Family
Est. Annual Taxes
- $2,429
Year Built
- Built in 2018
Lot Details
- 4,010 Sq Ft Lot
- Desert faces the front of the property
- Block Wall Fence
- Artificial Turf
- Backyard Sprinklers
- Sprinklers on Timer
HOA Fees
- $123 Monthly HOA Fees
Parking
- 2 Car Direct Access Garage
- Oversized Parking
- Garage Door Opener
Home Design
- Wood Frame Construction
- Tile Roof
- Stucco
Interior Spaces
- 1,336 Sq Ft Home
- 1-Story Property
- Ceiling height of 9 feet or more
- Ceiling Fan
- Double Pane Windows
- ENERGY STAR Qualified Windows with Low Emissivity
- Mechanical Sun Shade
- Solar Screens
- Smart Home
- Washer and Dryer Hookup
Kitchen
- Eat-In Kitchen
- Breakfast Bar
- <<builtInMicrowave>>
- ENERGY STAR Qualified Appliances
- Kitchen Island
- Granite Countertops
Flooring
- Carpet
- Tile
Bedrooms and Bathrooms
- 2 Bedrooms
- Remodeled Bathroom
- 2 Bathrooms
- Dual Vanity Sinks in Primary Bathroom
Accessible Home Design
- Doors with lever handles
- Doors are 32 inches wide or more
- No Interior Steps
- Multiple Entries or Exits
- Raised Toilet
Schools
- Silver Valley Elementary School
- Eastmark High Middle School
- Eastmark High School
Utilities
- Central Air
- Heating System Uses Natural Gas
- High Speed Internet
- Cable TV Available
Additional Features
- ENERGY STAR Qualified Equipment for Heating
- Covered patio or porch
Listing and Financial Details
- Tax Lot 188
- Assessor Parcel Number 304-97-879
Community Details
Overview
- Association fees include ground maintenance, front yard maint
- Eastmark Association, Phone Number (480) 625-4900
- Built by Ashton Woods
- Eastmark Subdivision, Clearwater 1336 Floorplan
Amenities
- Recreation Room
Recreation
- Community Playground
- Heated Community Pool
- Bike Trail
Ownership History
Purchase Details
Home Financials for this Owner
Home Financials are based on the most recent Mortgage that was taken out on this home.Purchase Details
Purchase Details
Home Financials for this Owner
Home Financials are based on the most recent Mortgage that was taken out on this home.Similar Homes in Mesa, AZ
Home Values in the Area
Average Home Value in this Area
Purchase History
| Date | Type | Sale Price | Title Company |
|---|---|---|---|
| Warranty Deed | $315,000 | Security Title Agency Inc | |
| Warranty Deed | -- | None Available | |
| Special Warranty Deed | $258,364 | First American Title Insuran |
Mortgage History
| Date | Status | Loan Amount | Loan Type |
|---|---|---|---|
| Open | $309,294 | FHA | |
| Previous Owner | $206,691 | New Conventional |
Property History
| Date | Event | Price | Change | Sq Ft Price |
|---|---|---|---|---|
| 05/28/2025 05/28/25 | For Sale | $430,000 | +36.5% | $322 / Sq Ft |
| 10/26/2020 10/26/20 | Sold | $315,000 | 0.0% | $236 / Sq Ft |
| 08/22/2020 08/22/20 | Pending | -- | -- | -- |
| 08/14/2020 08/14/20 | For Sale | $315,000 | -- | $236 / Sq Ft |
Tax History Compared to Growth
Tax History
| Year | Tax Paid | Tax Assessment Tax Assessment Total Assessment is a certain percentage of the fair market value that is determined by local assessors to be the total taxable value of land and additions on the property. | Land | Improvement |
|---|---|---|---|---|
| 2025 | $2,396 | $20,513 | -- | -- |
| 2024 | $2,650 | $19,536 | -- | -- |
| 2023 | $2,650 | $32,430 | $6,480 | $25,950 |
| 2022 | $2,552 | $25,130 | $5,020 | $20,110 |
| 2021 | $2,613 | $23,080 | $4,610 | $18,470 |
| 2020 | $2,519 | $21,520 | $4,300 | $17,220 |
| 2019 | $2,429 | $21,260 | $4,250 | $17,010 |
Agents Affiliated with this Home
-
Cody Wolfe

Seller's Agent in 2025
Cody Wolfe
Resident Real Estate
(480) 274-9535
1 in this area
75 Total Sales
-
Gabrielle Moroni

Seller Co-Listing Agent in 2025
Gabrielle Moroni
Resident Real Estate
(480) 531-5001
4 Total Sales
-
K
Seller's Agent in 2020
Kay Wood
HomeSmart
-
Charlie Wise

Buyer's Agent in 2020
Charlie Wise
Lost Dutchman Realty
(480) 818-0014
3 in this area
112 Total Sales
Map
Source: Arizona Regional Multiple Listing Service (ARMLS)
MLS Number: 6117340
APN: 304-97-879
- 5020 S Chassis
- 9856 E Palladium Dr
- 9863 E Acceleration Dr
- 4925 S Turbine
- 4901 S Turbine
- 4832 S Ferric
- 4846 S Ferric
- 9821 E Kinetic Dr
- 9733 E Axle Ave
- 4833 S Ferric
- 4927 S Tune
- 5712 E Axle Ave
- 5617 E Axle Ave
- 5635 E Axle Ave
- 5845 E Axle Ave
- 4803 S Ferric
- 4853 S Charger
- 9901 E Tamery Ave
- 5016 S Curie Way
- 5223 S Hadron
