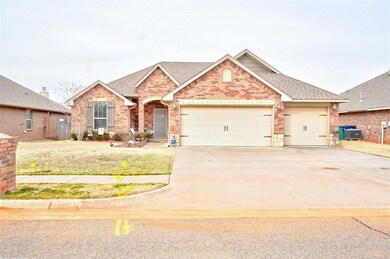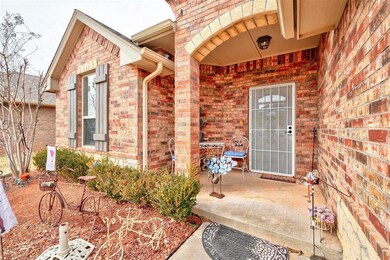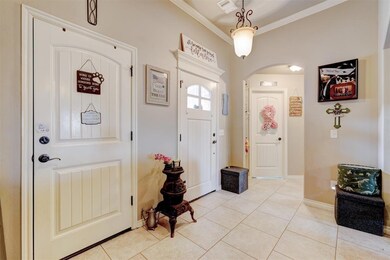
Highlights
- Traditional Architecture
- Covered patio or porch
- Interior Lot
- Stone Ridge Elementary School Rated A-
- 3 Car Attached Garage
- Double Pane Windows
About This Home
As of April 2025This beautifully maintained 4-bedroom, 2-bath home is located in a desirable, peaceful neighborhood. The property features a well-thought-out floor plan that maximizes space and flow. Recent updates include new guttering added to the back of the house within the last two years and the addition of a convenient outdoor shed for extra storage. Also has a storm shelter in garage! This home has been lovingly cared for and is ready for you to move in and make it your own!
Home Details
Home Type
- Single Family
Est. Annual Taxes
- $3,555
Year Built
- Built in 2016
Lot Details
- 7,850 Sq Ft Lot
- Wood Fence
- Interior Lot
HOA Fees
- $29 Monthly HOA Fees
Parking
- 3 Car Attached Garage
- Garage Door Opener
- Driveway
Home Design
- Traditional Architecture
- Slab Foundation
- Brick Frame
- Composition Roof
Interior Spaces
- 1,826 Sq Ft Home
- 1-Story Property
- Ceiling Fan
- Metal Fireplace
- Double Pane Windows
- Inside Utility
- Laundry Room
- Fire and Smoke Detector
Kitchen
- Gas Oven
- Gas Range
- Free-Standing Range
- <<microwave>>
- Disposal
Flooring
- Carpet
- Tile
Bedrooms and Bathrooms
- 4 Bedrooms
- 2 Full Bathrooms
Outdoor Features
- Covered patio or porch
Schools
- Northwood Elementary School
- Piedmont Middle School
- Piedmont High School
Utilities
- Central Heating and Cooling System
- Cable TV Available
Community Details
- Association fees include greenbelt, maintenance common areas, pool
- Mandatory home owners association
Listing and Financial Details
- Legal Lot and Block 12 / 23
Ownership History
Purchase Details
Home Financials for this Owner
Home Financials are based on the most recent Mortgage that was taken out on this home.Purchase Details
Home Financials for this Owner
Home Financials are based on the most recent Mortgage that was taken out on this home.Purchase Details
Home Financials for this Owner
Home Financials are based on the most recent Mortgage that was taken out on this home.Similar Homes in Yukon, OK
Home Values in the Area
Average Home Value in this Area
Purchase History
| Date | Type | Sale Price | Title Company |
|---|---|---|---|
| Warranty Deed | $299,000 | Legacy Title Of Oklahoma | |
| Warranty Deed | $299,000 | Legacy Title Of Oklahoma | |
| Warranty Deed | $223,500 | The Oklahoma City Abstract & | |
| Warranty Deed | $33,000 | Oklahoma City Abstract & Tit |
Mortgage History
| Date | Status | Loan Amount | Loan Type |
|---|---|---|---|
| Previous Owner | $206,000 | New Conventional | |
| Previous Owner | $219,195 | FHA | |
| Previous Owner | $168,030 | Construction |
Property History
| Date | Event | Price | Change | Sq Ft Price |
|---|---|---|---|---|
| 04/28/2025 04/28/25 | Sold | $299,000 | 0.0% | $164 / Sq Ft |
| 03/29/2025 03/29/25 | Pending | -- | -- | -- |
| 03/20/2025 03/20/25 | Price Changed | $299,000 | -3.5% | $164 / Sq Ft |
| 02/19/2025 02/19/25 | For Sale | $310,000 | +3.0% | $170 / Sq Ft |
| 10/18/2023 10/18/23 | Sold | $301,000 | -2.4% | $165 / Sq Ft |
| 09/25/2023 09/25/23 | Pending | -- | -- | -- |
| 08/30/2023 08/30/23 | For Sale | $308,550 | +38.2% | $169 / Sq Ft |
| 05/10/2016 05/10/16 | Sold | $223,240 | 0.0% | $123 / Sq Ft |
| 03/16/2016 03/16/16 | Pending | -- | -- | -- |
| 03/16/2016 03/16/16 | For Sale | $223,240 | -- | $123 / Sq Ft |
Tax History Compared to Growth
Tax History
| Year | Tax Paid | Tax Assessment Tax Assessment Total Assessment is a certain percentage of the fair market value that is determined by local assessors to be the total taxable value of land and additions on the property. | Land | Improvement |
|---|---|---|---|---|
| 2024 | $3,555 | $35,546 | $6,600 | $28,946 |
| 2023 | $3,555 | $29,372 | $4,736 | $24,636 |
| 2022 | $3,434 | $27,973 | $4,123 | $23,850 |
| 2021 | $3,354 | $26,641 | $3,960 | $22,681 |
| 2020 | $3,423 | $26,641 | $3,960 | $22,681 |
| 2019 | $3,238 | $26,349 | $3,960 | $22,389 |
| 2018 | $3,122 | $25,095 | $3,960 | $21,135 |
| 2017 | $3,105 | $25,095 | $3,960 | $21,135 |
| 2016 | $71 | $591 | $591 | $0 |
Agents Affiliated with this Home
-
Matthew Thornton
M
Seller's Agent in 2025
Matthew Thornton
Homestead + Co
(918) 766-6073
10 Total Sales
-
Connor Holman
C
Buyer's Agent in 2025
Connor Holman
Bailee & Co. Real Estate
(918) 884-4445
29 Total Sales
-
Troy Schroder

Seller's Agent in 2023
Troy Schroder
Keller Williams Realty Elite
(405) 757-7207
222 Total Sales
-
Cynthia Proctor

Buyer's Agent in 2023
Cynthia Proctor
Bricks and Branches Realty
(405) 823-2111
19 Total Sales
-
B
Seller's Agent in 2016
Brian Thomas
STK Realty LLC
-
N
Buyer's Agent in 2016
Non MLS Member
Map
Source: MLSOK
MLS Number: 1155936
APN: 090130272
- 9920 NW 142nd
- 12529 NW 140th St
- 14601 Foundation Way
- 0 N Morgan Rd
- 14624 Bedrock Ln
- 12512 NW 140th St
- 12516 NW 140th St
- 12508 NW 140th St
- 12450 NW 140th St
- 12448 NW 140th St
- 12504 NW 140th St
- 12521 NW 140th St
- 12524 NW 140th St
- 12528 NW 140th St
- 10109 NW 139th St
- 13813 Agate Dr
- 13805 Hunter Jackson Dr
- 13805 Limestone Ln
- 0 NW 150th St
- 14521 Astor Ln






