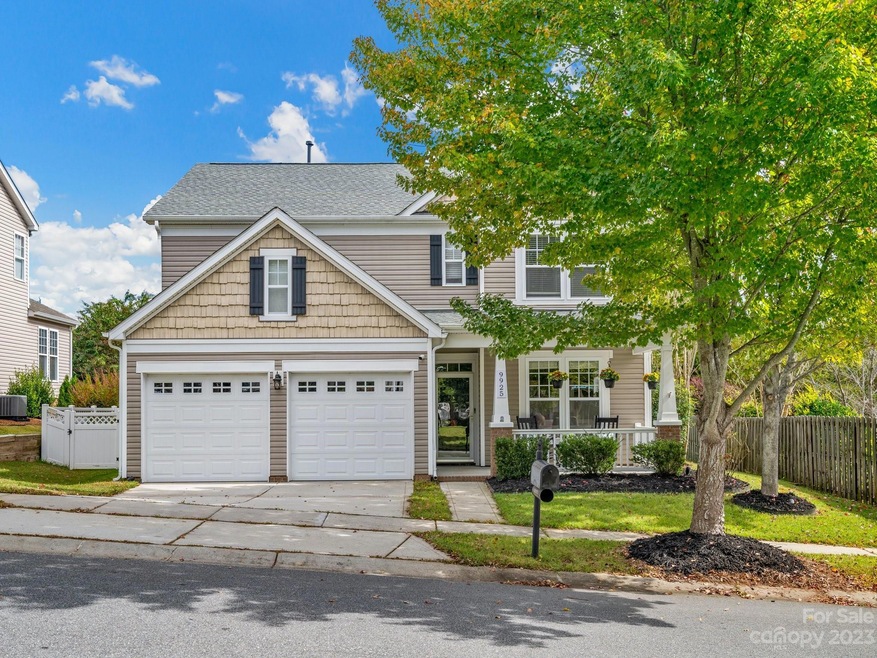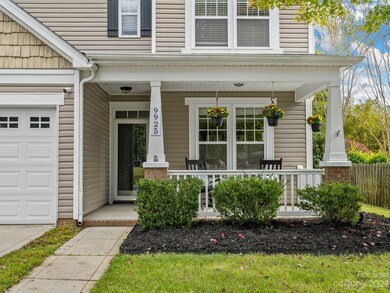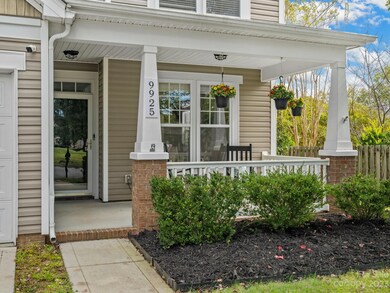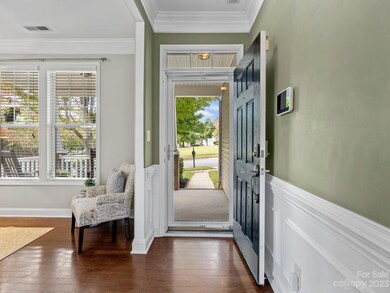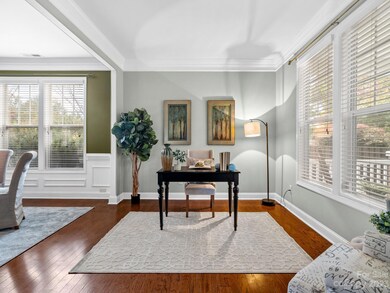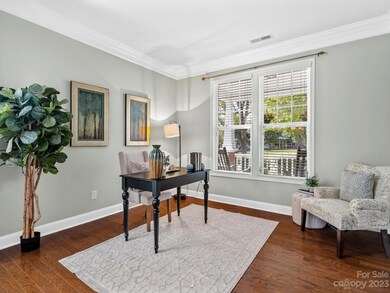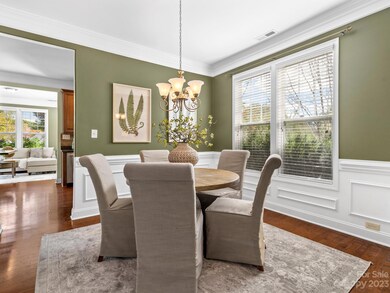
9925 Shellview Ln Charlotte, NC 28214
Harwood Lane NeighborhoodHighlights
- Solar Power System
- Deck
- Wood Flooring
- Open Floorplan
- Cathedral Ceiling
- Community Pool
About This Home
As of November 2023The perfect front porch does exist! Sip your morning coffee on the rocking chair front porch while overlooking the neighborhood park directly across the street. 9925 Shellview is located in the amenity rich Riverbend neighborhood & features 3 bedrooms and 2.5 bathrooms just under 2,000 sqft. Ample living space on the main floor including an office, dining room, two story living room with cozy fireplace and a light & bright sunroom. The kitchen features 42" cabinets, granite counters, a pantry, undercabinet lighting, tile backsplash, ss appliances & an island. The spacious primary suite is on the second floor & has a walk-in closet & large bathroom w/ dual sinks & separate shower & soaking tub. There are 2 guest bedrooms, a guest bathroom & laundry on the upper floor as well. Private outdoor living includes a paver patio & deck overlooking the lush landscaping & fenced in yard w/ shed. Short drive to the US White water center, minutes to Mountain island lake & close to retail & dining.
Last Agent to Sell the Property
Keller Williams Ballantyne Area Brokerage Email: jessica.lamb@kw.com License #281332 Listed on: 10/19/2023

Home Details
Home Type
- Single Family
Est. Annual Taxes
- $2,794
Year Built
- Built in 2008
Lot Details
- Back Yard Fenced
- Property is zoned MX1
HOA Fees
- $64 Monthly HOA Fees
Parking
- 2 Car Attached Garage
- Driveway
Home Design
- Slab Foundation
- Vinyl Siding
Interior Spaces
- 2-Story Property
- Open Floorplan
- Cathedral Ceiling
- Window Screens
- Living Room with Fireplace
- Laundry closet
Kitchen
- Electric Range
- <<microwave>>
- Dishwasher
- Kitchen Island
- Disposal
Flooring
- Wood
- Tile
Bedrooms and Bathrooms
- 3 Bedrooms
- Walk-In Closet
- Garden Bath
Eco-Friendly Details
- Solar Power System
Outdoor Features
- Deck
- Shed
- Front Porch
Schools
- Mountain Island Lake Academy Elementary And Middle School
- Hopewell High School
Utilities
- Forced Air Heating and Cooling System
- Heating System Uses Natural Gas
Listing and Financial Details
- Assessor Parcel Number 031-203-65
Community Details
Overview
- Henderson Association Management Association, Phone Number (704) 970-4155
- Built by Mattamy
- Riverbend Subdivision
- Mandatory home owners association
Recreation
- Recreation Facilities
- Community Playground
- Community Pool
- Dog Park
Ownership History
Purchase Details
Home Financials for this Owner
Home Financials are based on the most recent Mortgage that was taken out on this home.Purchase Details
Home Financials for this Owner
Home Financials are based on the most recent Mortgage that was taken out on this home.Purchase Details
Home Financials for this Owner
Home Financials are based on the most recent Mortgage that was taken out on this home.Purchase Details
Home Financials for this Owner
Home Financials are based on the most recent Mortgage that was taken out on this home.Similar Homes in Charlotte, NC
Home Values in the Area
Average Home Value in this Area
Purchase History
| Date | Type | Sale Price | Title Company |
|---|---|---|---|
| Warranty Deed | $419,500 | None Listed On Document | |
| Warranty Deed | $257,000 | None Available | |
| Warranty Deed | $206,000 | Barrister S Ttl Svcs Of Caro | |
| Warranty Deed | $218,500 | Chicago Title Insurance Co |
Mortgage History
| Date | Status | Loan Amount | Loan Type |
|---|---|---|---|
| Open | $335,600 | New Conventional | |
| Previous Owner | $237,000 | New Conventional | |
| Previous Owner | $227,000 | New Conventional | |
| Previous Owner | $171,000 | New Conventional | |
| Previous Owner | $168,000 | New Conventional | |
| Previous Owner | $197,356 | New Conventional | |
| Previous Owner | $207,300 | Purchase Money Mortgage |
Property History
| Date | Event | Price | Change | Sq Ft Price |
|---|---|---|---|---|
| 11/27/2023 11/27/23 | Sold | $419,500 | +3.6% | $217 / Sq Ft |
| 10/19/2023 10/19/23 | For Sale | $405,000 | +57.6% | $210 / Sq Ft |
| 05/29/2019 05/29/19 | Sold | $257,000 | +3.8% | $130 / Sq Ft |
| 04/21/2019 04/21/19 | Pending | -- | -- | -- |
| 04/18/2019 04/18/19 | For Sale | $247,500 | -- | $125 / Sq Ft |
Tax History Compared to Growth
Tax History
| Year | Tax Paid | Tax Assessment Tax Assessment Total Assessment is a certain percentage of the fair market value that is determined by local assessors to be the total taxable value of land and additions on the property. | Land | Improvement |
|---|---|---|---|---|
| 2023 | $2,794 | $362,000 | $105,000 | $257,000 |
| 2022 | $2,306 | $226,000 | $50,000 | $176,000 |
| 2021 | $2,295 | $226,000 | $50,000 | $176,000 |
| 2020 | $2,278 | $225,300 | $50,000 | $175,300 |
| 2019 | $2,266 | $225,300 | $50,000 | $175,300 |
| 2018 | $2,272 | $167,600 | $40,000 | $127,600 |
| 2017 | $2,232 | $167,600 | $40,000 | $127,600 |
| 2016 | $2,223 | $167,600 | $40,000 | $127,600 |
| 2015 | $2,211 | $167,600 | $40,000 | $127,600 |
| 2014 | $2,215 | $0 | $0 | $0 |
Agents Affiliated with this Home
-
Jessica Lamb

Seller's Agent in 2023
Jessica Lamb
Keller Williams Ballantyne Area
(704) 564-3398
1 in this area
120 Total Sales
-
Shanley Graziano

Buyer's Agent in 2023
Shanley Graziano
Coldwell Banker Realty
(315) 734-5899
2 in this area
149 Total Sales
-
Laurie Halt

Seller's Agent in 2019
Laurie Halt
Cottingham Chalk
(704) 904-4574
50 Total Sales
-
Carla Shober
C
Seller Co-Listing Agent in 2019
Carla Shober
Cottingham Chalk
(704) 877-6770
36 Total Sales
Map
Source: Canopy MLS (Canopy Realtor® Association)
MLS Number: 4079496
APN: 031-203-65
- 2630 Filson Ct
- 2210 Winding River Dr
- 1715 Crabapple Tree Ln
- 10237 Broken Stone Ct
- 1404 Hart Rd
- 1626 Hart Rd
- 12744 Susanna Dr
- 2034 Houle Ln
- 12526 Susanna Dr
- 12518 Susanna Dr
- 12514 Susanna Dr
- 9439 Brighthaven Ln
- 1607 Hart Rd
- 12516 Hennigan Place Ln
- 11325 Rozzelles Ferry Rd
- 4110 Dillingham Ct
- 5121 Ennisworth Ln
- 10621 Shanon Darby Ln
- 11649 Coddington Ridge Dr
- 2620 Shady Reach Ln
