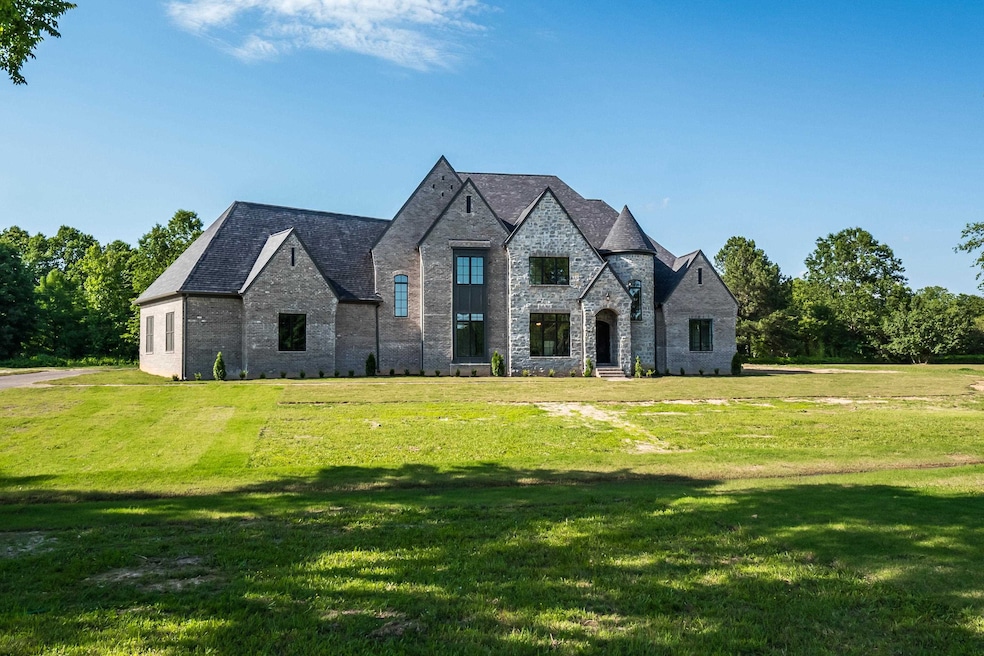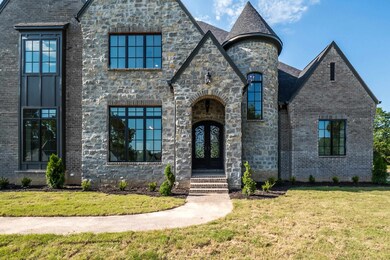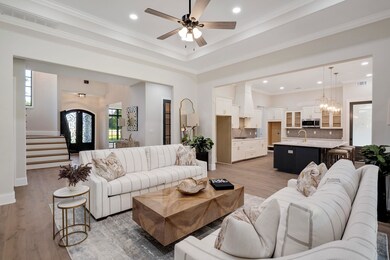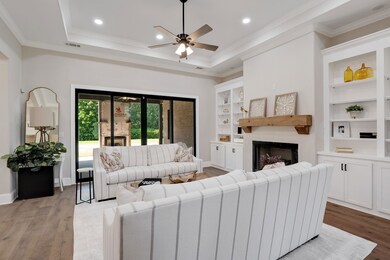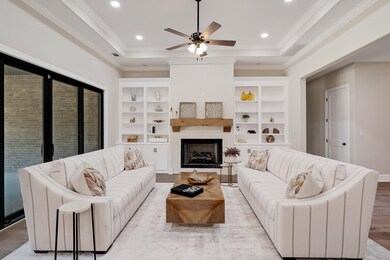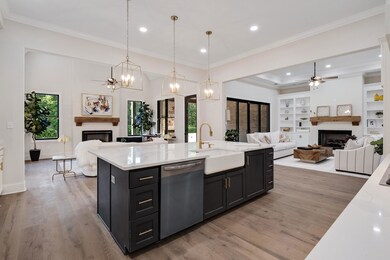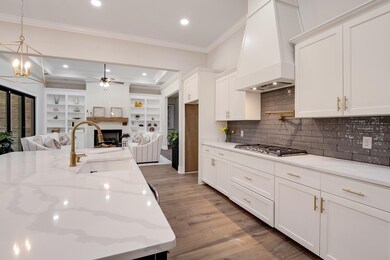
9926 Garden Wind Cove Collierville, TN 38017
Highlights
- Home Theater
- Sitting Area In Primary Bedroom
- Updated Kitchen
- Sycamore Elementary School Rated A
- Gated Community
- 2.3 Acre Lot
About This Home
As of October 2024Custom-built, gated,luxury home offers 5 bedrooms (3 down/2 up)5.2baths, featuring a gourmet kitchen, elegant living areas, laundry chute, media room w/wet bar, bonus&serene backyard perfect for entertaining.On 2acres.Located in top-rated school district and an estate style neighborhood. There’s still time to personalize finishes to your taste. Buyer may select paint, flooring for bedrooms, fireplace surround&ovens. Don’t miss your chance to make this dream home yours!
Last Agent to Sell the Property
Emmett Baird Realty, LLC License #331579 Listed on: 05/21/2024
Home Details
Home Type
- Single Family
Year Built
- Built in 2023
Lot Details
- 2.3 Acre Lot
- Landscaped Professionally
- Level Lot
HOA Fees
- $153 Monthly HOA Fees
Home Design
- Traditional Architecture
- Slab Foundation
- Composition Shingle Roof
Interior Spaces
- 6,000-6,999 Sq Ft Home
- 6,141 Sq Ft Home
- 2-Story Property
- Smooth Ceilings
- Ceiling height of 9 feet or more
- Ceiling Fan
- Living Room with Fireplace
- 3 Fireplaces
- Dining Room
- Open Floorplan
- Home Theater
- Den with Fireplace
- Loft
- Bonus Room
- Play Room
- Keeping Room
- Attic Access Panel
- Laundry Room
Kitchen
- Updated Kitchen
- Eat-In Kitchen
- Breakfast Bar
- Gas Cooktop
- <<microwave>>
- Dishwasher
- Kitchen Island
- Disposal
Bedrooms and Bathrooms
- Sitting Area In Primary Bedroom
- 5 Bedrooms | 3 Main Level Bedrooms
- Primary Bedroom on Main
- Split Bedroom Floorplan
- En-Suite Bathroom
- Walk-In Closet
- Remodeled Bathroom
- Primary Bathroom is a Full Bathroom
- Double Vanity
- Bathtub With Separate Shower Stall
Home Security
- Burglar Security System
- Fire and Smoke Detector
Parking
- 4 Parking Spaces
- Covered Parking
Utilities
- Multiple cooling system units
- Central Heating and Cooling System
- Multiple Heating Units
- Septic Tank
Listing and Financial Details
- Assessor Parcel Number C0257H A00002
Community Details
Overview
- Collierville Gardens Pd Subdivision
- Mandatory home owners association
Security
- Gated Community
Ownership History
Purchase Details
Home Financials for this Owner
Home Financials are based on the most recent Mortgage that was taken out on this home.Purchase Details
Home Financials for this Owner
Home Financials are based on the most recent Mortgage that was taken out on this home.Similar Homes in Collierville, TN
Home Values in the Area
Average Home Value in this Area
Purchase History
| Date | Type | Sale Price | Title Company |
|---|---|---|---|
| Warranty Deed | $1,075,000 | Preferred Title & Escrow | |
| Warranty Deed | $77,500 | Preferred Title & Escrow Llc |
Mortgage History
| Date | Status | Loan Amount | Loan Type |
|---|---|---|---|
| Previous Owner | $629,356 | Construction | |
| Previous Owner | $58,125 | Commercial |
Property History
| Date | Event | Price | Change | Sq Ft Price |
|---|---|---|---|---|
| 07/16/2025 07/16/25 | For Sale | $1,655,000 | +54.0% | $276 / Sq Ft |
| 10/10/2024 10/10/24 | Sold | $1,075,000 | -10.0% | $179 / Sq Ft |
| 09/10/2024 09/10/24 | Pending | -- | -- | -- |
| 07/04/2024 07/04/24 | Price Changed | $1,194,900 | 0.0% | $199 / Sq Ft |
| 05/29/2024 05/29/24 | Price Changed | $1,195,000 | -4.4% | $199 / Sq Ft |
| 05/22/2024 05/22/24 | For Sale | $1,249,999 | +1512.9% | $208 / Sq Ft |
| 06/05/2020 06/05/20 | Sold | $77,500 | -8.8% | -- |
| 05/01/2020 05/01/20 | For Sale | $85,000 | 0.0% | -- |
| 03/16/2020 03/16/20 | Pending | -- | -- | -- |
| 02/07/2020 02/07/20 | For Sale | $85,000 | -- | -- |
Tax History Compared to Growth
Tax History
| Year | Tax Paid | Tax Assessment Tax Assessment Total Assessment is a certain percentage of the fair market value that is determined by local assessors to be the total taxable value of land and additions on the property. | Land | Improvement |
|---|---|---|---|---|
| 2025 | -- | $268,775 | $42,500 | $226,275 |
| 2024 | $2,348 | $180,500 | $24,750 | $155,750 |
| 2023 | $3,622 | $69,250 | $24,750 | $44,500 |
| 2022 | $1,265 | $24,750 | $24,750 | $0 |
| 2021 | $1,485 | $24,750 | $24,750 | $0 |
| 2020 | $365 | $9,000 | $9,000 | $0 |
| 2019 | $652 | $9,000 | $9,000 | $0 |
| 2018 | $365 | $9,000 | $9,000 | $0 |
| 2017 | $1,356 | $23,625 | $23,625 | $0 |
| 2016 | $328 | $7,500 | $0 | $0 |
| 2014 | $328 | $7,500 | $0 | $0 |
Agents Affiliated with this Home
-
Shanice Williams
S
Seller's Agent in 2025
Shanice Williams
KAIZEN Realty, LLC
(901) 219-3891
1 in this area
11 Total Sales
-
Channing Shaw

Seller's Agent in 2024
Channing Shaw
Emmett Baird Realty, LLC
(901) 679-9357
13 in this area
130 Total Sales
-
D
Seller's Agent in 2020
David Gribble
Crews Realty, LLC
-
Lakesha Smith
L
Buyer's Agent in 2020
Lakesha Smith
Harris & Harris Realty Group
(901) 268-9610
2 Total Sales
Map
Source: Memphis Area Association of REALTORS®
MLS Number: 10172818
APN: C0-257H-A0-0002
- 5033 Rowen Oak Cove
- 14224 Aspen Dr
- 10229 Louanne Dr
- 10246 Louanne Dr
- 4848 Lyla Ln
- 4844 Lyla Ln
- 4840 Lyla Ln
- 4832 Lyla Ln
- 4833 Lyla Ln
- 4828 Lyla Ln
- 9030 Sandy Dr
- 10464 E Holmes Rd
- 4824 Lyla Ln
- 10264 Liam Ln
- 9376 Forest Wind Cove
- 9500 Plantation Lake Rd
- 10465 Pilot Rock Rd
- 10516 Denali Park Cove
- 4829 Fox Springs Dr
- 4805 Rainy Pass Rd
